96 Northshore Drive, Burlington, VT 05408
Local realty services provided by:ERA Key Realty Services
96 Northshore Drive,Burlington, VT 05408
$535,000
- 2 Beds
- 3 Baths
- 1,400 sq. ft.
- Condominium
- Active
Listed by: lipkin audette teamOff: 802-863-1500
Office: coldwell banker hickok and boardman
MLS#:5064104
Source:PrimeMLS
Price summary
- Price:$535,000
- Price per sq. ft.:$382.14
- Monthly HOA dues:$570
About this home
Move right into this updated Northshore townhome showcasing breathtaking views of Lake Champlain, the Adirondacks, and some of Vermont’s most stunning sunsets. This 2-bedroom, 3-bath home has seen thoughtful updates throughout, including new flooring, fresh paint, a brand-new heating system, and a new sliding glass door that perfectly frames the panoramic scenery from the living room. The kitchen offers a stainless gas range, new microwave, breakfast nook, and spacious pantry, while the open dining and living area features a gas fireplace with built-ins. The powder room has been refreshed with a new sink and vanity, and upstairs you’ll find two bedrooms with generous closets, including a primary suite with lake views and direct access to the bathroom, plus convenient of second-floor laundry. A 1-car garage with EV charger adds everyday practicality, while outside you can relax on the back deck, explore the beautifully landscaped common grounds with mature trees, or take the stairs to the Burlington Bike Path and shores of Lake Champlain. And don't forget to take advantage of the HOA pool and tennis courts in the warmer seasons! Tucked away in a private New North End neighborhood yet enjoy easy access to shopping, dining, beaches, and parks, plus only 10 minutes to downtown Burlington.
Contact an agent
Home facts
- Year built:1986
- Listing ID #:5064104
- Added:74 day(s) ago
- Updated:December 08, 2025 at 10:02 PM
Rooms and interior
- Bedrooms:2
- Total bathrooms:3
- Full bathrooms:1
- Living area:1,400 sq. ft.
Heating and cooling
- Cooling:Wall AC
- Heating:Baseboard, Hot Water
Structure and exterior
- Roof:Shingle
- Year built:1986
- Building area:1,400 sq. ft.
Schools
- High school:Burlington High School
- Middle school:Lyman C. Hunt Middle School
- Elementary school:Assigned
Utilities
- Sewer:Public Available
Finances and disclosures
- Price:$535,000
- Price per sq. ft.:$382.14
- Tax amount:$8,252 (2025)
New listings near 96 Northshore Drive
- New
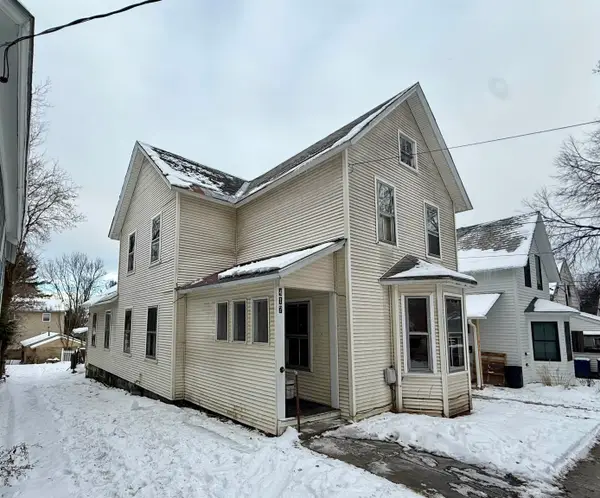 $435,000Active3 beds 2 baths1,516 sq. ft.
$435,000Active3 beds 2 baths1,516 sq. ft.417 St. Paul Street, Burlington, VT 05401
MLS# 5071967Listed by: BHHS VERMONT REALTY GROUP/S BURLINGTON - New
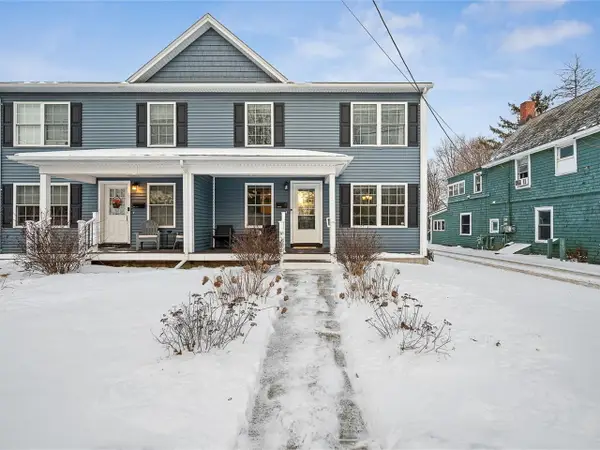 $469,000Active3 beds 3 baths1,852 sq. ft.
$469,000Active3 beds 3 baths1,852 sq. ft.1294 North Avenue, Burlington, VT 05408
MLS# 5071818Listed by: COLDWELL BANKER HICKOK AND BOARDMAN - New
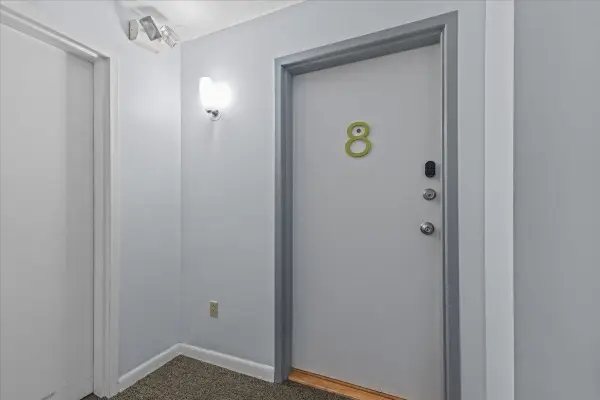 $425,000Active2 beds 2 baths996 sq. ft.
$425,000Active2 beds 2 baths996 sq. ft.230 College Street #8, Burlington, VT 05401
MLS# 5071800Listed by: FLAT FEE REAL ESTATE - New
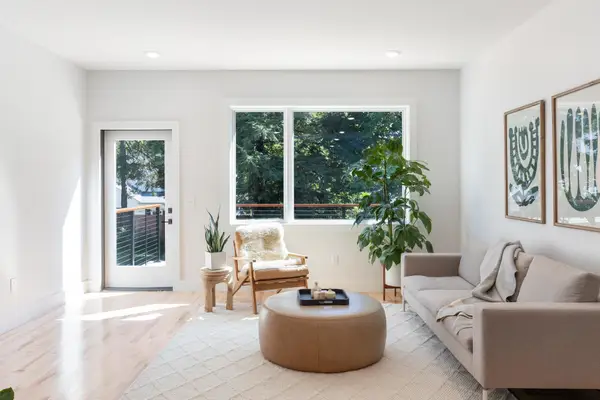 $675,000Active3 beds 3 baths1,499 sq. ft.
$675,000Active3 beds 3 baths1,499 sq. ft.41 Adams Street, Burlington, VT 05401
MLS# 5071536Listed by: ELEMENT REAL ESTATE 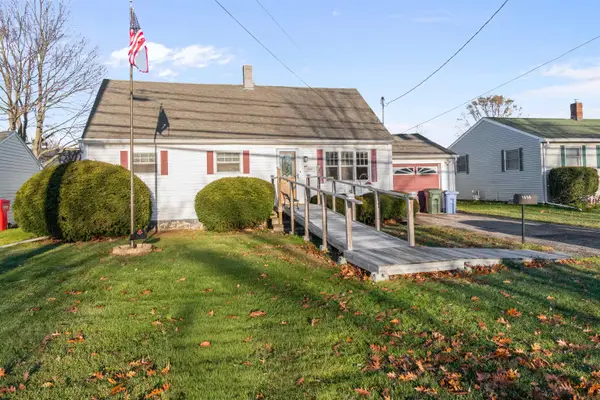 $395,000Active5 beds 2 baths1,512 sq. ft.
$395,000Active5 beds 2 baths1,512 sq. ft.1658 North Avenue, Burlington, VT 05408
MLS# 5071138Listed by: SIGNATURE PROPERTIES OF VERMONT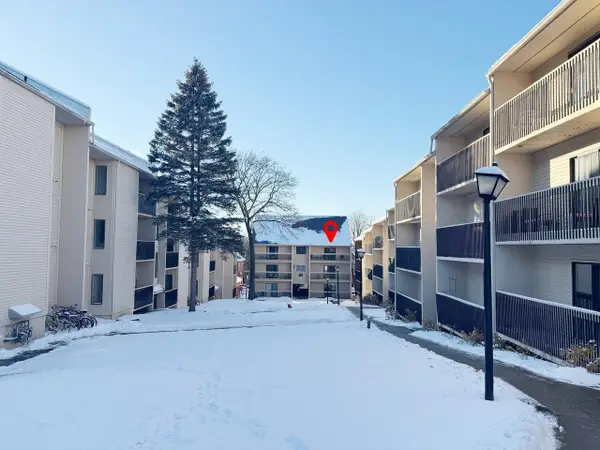 $369,000Active3 beds 1 baths884 sq. ft.
$369,000Active3 beds 1 baths884 sq. ft.37 South Williams Street #313, Burlington, VT 05401
MLS# 5071148Listed by: COLDWELL BANKER HICKOK AND BOARDMAN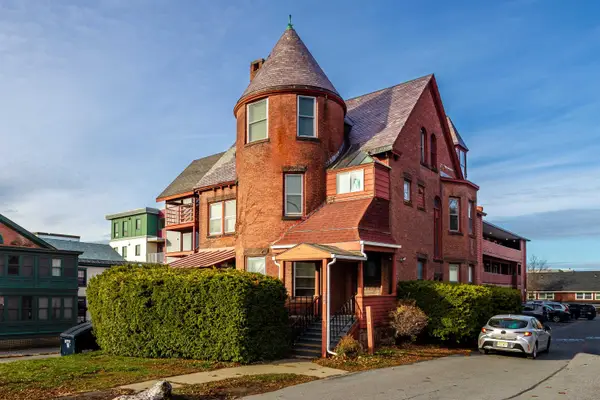 $280,000Active2 beds 1 baths792 sq. ft.
$280,000Active2 beds 1 baths792 sq. ft.288 Main Street #5B, Burlington, VT 05401
MLS# 5070806Listed by: RE/MAX NORTH PROFESSIONALS - BURLINGTON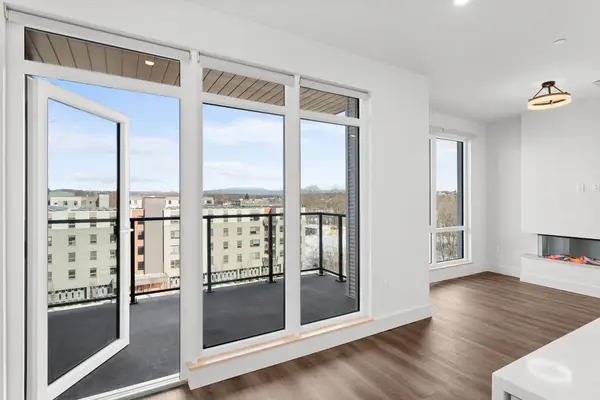 $477,000Active1 beds 1 baths817 sq. ft.
$477,000Active1 beds 1 baths817 sq. ft.125 Cambrian Way #602, Burlington, VT 05401
MLS# 5070744Listed by: S.D. IRELAND PROPERTIES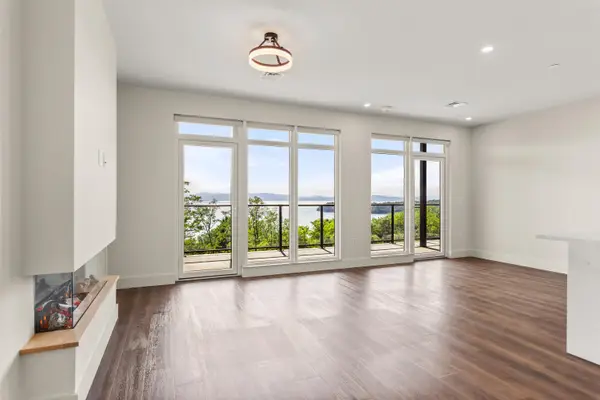 $1,595,000Active3 beds 2 baths1,417 sq. ft.
$1,595,000Active3 beds 2 baths1,417 sq. ft.125 Cambrian Way #607, Burlington, VT 05401
MLS# 5070748Listed by: S.D. IRELAND PROPERTIES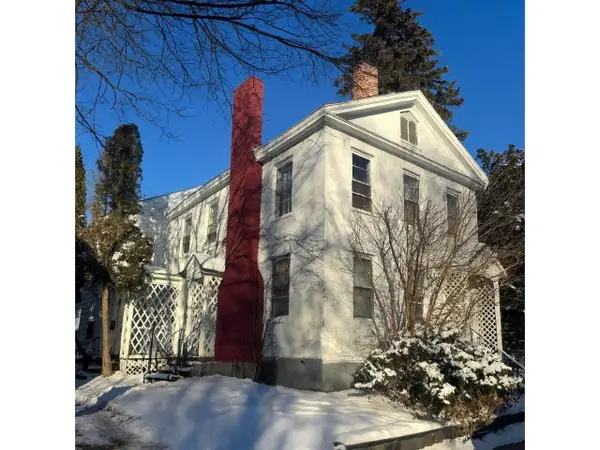 $895,000Active7 beds 6 baths3,224 sq. ft.
$895,000Active7 beds 6 baths3,224 sq. ft.230 North Street, Burlington, VT 05401
MLS# 5070669Listed by: COLDWELL BANKER HICKOK AND BOARDMAN
