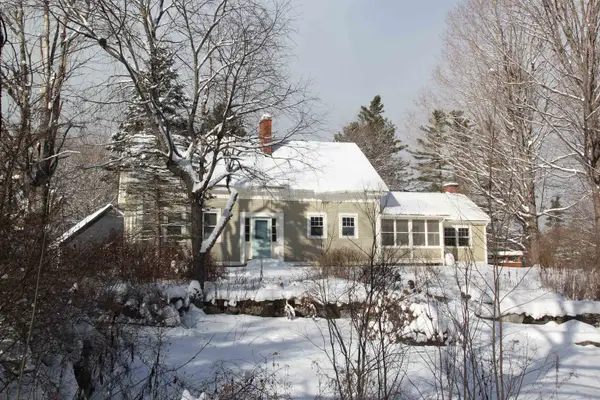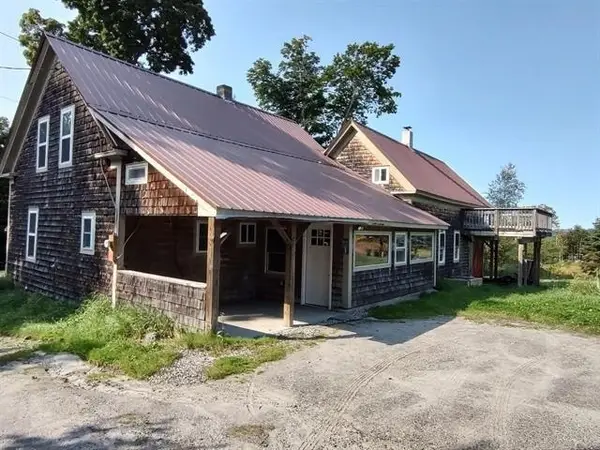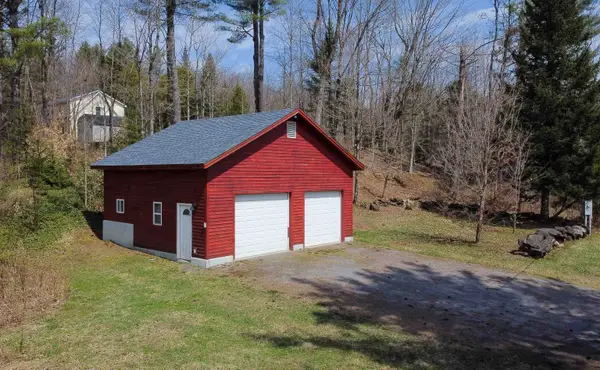Local realty services provided by:ERA Key Realty Services
Listed by: jacob barnesPhone: 802-349-7840
Office: exp realty
MLS#:5075032
Source:PrimeMLS
Price summary
- Price:$775,000
- Price per sq. ft.:$163.67
About this home
Set in a peaceful Cabot landscape with sweeping mountain views, this 1836 Vermont farmhouse has been almost entirely redone, blending classic character with thoughtful modern improvements on 9+ acres with gardens, walking trails, and two ponds created by the owners for ice skating and fishing. The home offers 4 bedrooms and 3 baths with a layout that balances connection and privacy. The main level features open kitchen, dining, and living spaces finished with granite countertops, cherry hardwood floors, ceramic tile, and a large walk-in pantry, along with a full bathroom and two separate rooms currently used as home offices. High-speed internet throughout the home supports remote work and modern living. Upstairs is arranged into two distinct areas. The spacious primary suite is accessed by its own staircase while still connecting to the rest of the upper level and includes a kitchenette, it's own laundry hookups, and a three-quarter bathroom. The remainder of the upper level includes three additional bedrooms, a bonus room suited for flexible living space, and a shared full bathroom. Extensive updates focus on comfort and efficiency and include spray foam insulation, updated plumbing and electrical, LED lighting, double-pane windows, and a metal roof. The finished basement offers substantial additional living space with a modern poured concrete foundation, a pellet and oil combination heating system, multiple hot water tanks, a large gym or recreation room, a dedicated movie room, laundry, and ample utility and storage space. Outdoor features include two covered porches, including a rear porch with vertical louvers, an attached two-car garage, and a custom double-flue masonry chimney. Move-in ready and thoughtfully improved, this property offers privacy, versatility, and the Vermont lifestyle buyers are seeking, just a short distance from the village of Cabot.
Contact an agent
Home facts
- Year built:1836
- Listing ID #:5075032
- Added:211 day(s) ago
- Updated:January 28, 2026 at 11:22 AM
Rooms and interior
- Bedrooms:4
- Total bathrooms:3
- Full bathrooms:2
- Living area:4,735 sq. ft.
Heating and cooling
- Heating:Baseboard, Direct Vent, Hot Water, Wood Boiler
Structure and exterior
- Roof:Metal
- Year built:1836
- Building area:4,735 sq. ft.
- Lot area:9.3 Acres
Schools
- High school:Cabot School
- Middle school:Cabot School
- Elementary school:Cabot School
Utilities
- Sewer:On Site Septic Exists, Private
Finances and disclosures
- Price:$775,000
- Price per sq. ft.:$163.67
- Tax amount:$7,128 (2025)
New listings near 1407 Whittier Hill Road
 $640,000Active3 beds 2 baths2,360 sq. ft.
$640,000Active3 beds 2 baths2,360 sq. ft.3821 Cabot Road, Cabot, VT 05647
MLS# 5071906Listed by: HENEY REALTORS - ELEMENT REAL ESTATE (MONTPELIER) $62,500Pending4 beds -- baths2,073 sq. ft.
$62,500Pending4 beds -- baths2,073 sq. ft.206 Elm Street Extension, Hardwick, VT 05843
MLS# 5068806Listed by: CHOICE REAL ESTATE & PROPERTY MANAGEMENT $139,000Active3 beds 1 baths2,034 sq. ft.
$139,000Active3 beds 1 baths2,034 sq. ft.1519 Whittier Hill Road, Cabot, VT 05647
MLS# 5063217Listed by: KW VERMONT $229,000Active31 Acres
$229,000Active31 Acres2768 US ROUTE 2, Cabot, VT 05647
MLS# 5061614Listed by: EDGE REALTY VERMONT $170,000Active20.85 Acres
$170,000Active20.85 Acres0 Danville Hill Road, Cabot, VT 05647
MLS# 5058842Listed by: CENTURY 21 FARM & FOREST/BURKE $139,000Active0.5 Acres
$139,000Active0.5 Acres3 Cross Road, Cabot, VT 05647
MLS# 5038188Listed by: TIM SCOTT REAL ESTATE

