162 Smugglers View Road, Cambridge, VT 05464
Local realty services provided by:ERA Key Realty Services
Listed by:jill richardson
Office:re/max north professionals, jeffersonville
MLS#:5060292
Source:PrimeMLS
Price summary
- Price:$469,000
- Price per sq. ft.:$200.43
About this home
One of the original Smugglers’ View chalets nestled on two separately deeded acres overlooking Smugglers’ Notch. Single family owned since 1976, this Swiss style chalet boasts rustic charm and unique character on all three levels. The basement entryway opens to the living area, which includes a wood burning stove and pool table. A powder room, small bedroom/office and separate storage/utility room complete the ground floor. The main living level includes two bedrooms, full bath, kitchen, dining area, living room, and a cozy sunken fireplace with built-in benches and a coffee table-perfect for relaxing after a long day on the mountain! An expansive wraparound deck provides plenty of space to gather, entertain, or simply soak in the view. The upstairs primary bedroom offers stunning views of Smugglers’ Notch. An additional bedroom and full bath complete the upper level. Stucco walls adorn the entire home. The chimney was rebuilt in 2015. The roof was redone in 2022. The deck was updated and repaired in 2023. A new stainless steel liner for the basement wood-burning stove was installed in 2024. A detached shed offers additional storage. This house could come furnished completely! All the area’s best outdoor activities are right on your doorstep: minutes away from Smugglers’ Notch Resort, as well as miles of hiking, mountain biking, cross-country skiing, and backcountry skiing in Mount Mansfield State Forest. Just ¼ mile to the back entrance of Smugglers Notch NorthHillCommunity
Contact an agent
Home facts
- Year built:1968
- Listing ID #:5060292
- Added:7 day(s) ago
- Updated:September 13, 2025 at 12:43 PM
Rooms and interior
- Bedrooms:4
- Total bathrooms:3
- Full bathrooms:1
- Living area:2,036 sq. ft.
Heating and cooling
- Heating:Direct Vent, Monitor Type, Radiant Ceiling, Wall Units
Structure and exterior
- Year built:1968
- Building area:2,036 sq. ft.
- Lot area:2 Acres
Schools
- High school:Lamoille UHSD #18
- Middle school:Lamoille Middle School
- Elementary school:Cambridge Elementary
Utilities
- Sewer:Septic
Finances and disclosures
- Price:$469,000
- Price per sq. ft.:$200.43
- Tax amount:$6,508 (2025)
New listings near 162 Smugglers View Road
- New
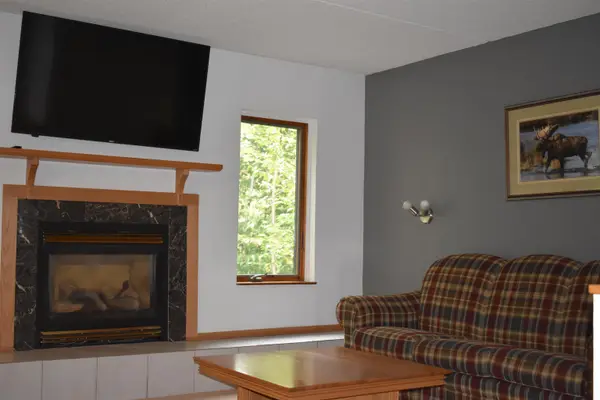 $325,000Active2 beds 2 baths1,250 sq. ft.
$325,000Active2 beds 2 baths1,250 sq. ft.Villamarksauna 13 at Smugglers Notch, Cambridge, VT 05464
MLS# 5061351Listed by: SMUGGLERS' NOTCH RESORT - New
 $324,900Active4 beds 1 baths2,450 sq. ft.
$324,900Active4 beds 1 baths2,450 sq. ft.207 River Road, Cambridge, VT 05444
MLS# 5061199Listed by: DIANE SCHWARM REALTY LLC 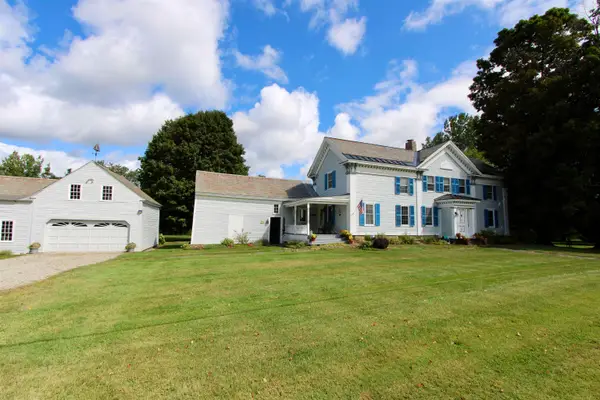 $625,000Active5 beds 2 baths3,072 sq. ft.
$625,000Active5 beds 2 baths3,072 sq. ft.3763 Vermont Route 109, Cambridge, VT 05464
MLS# 5058867Listed by: KW VERMONT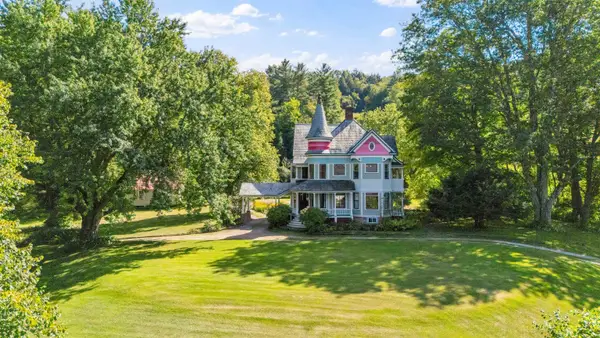 $879,000Active5 beds 5 baths4,224 sq. ft.
$879,000Active5 beds 5 baths4,224 sq. ft.2248 VT-15, Cambridge, VT 05444
MLS# 5058644Listed by: POLLI PROPERTIES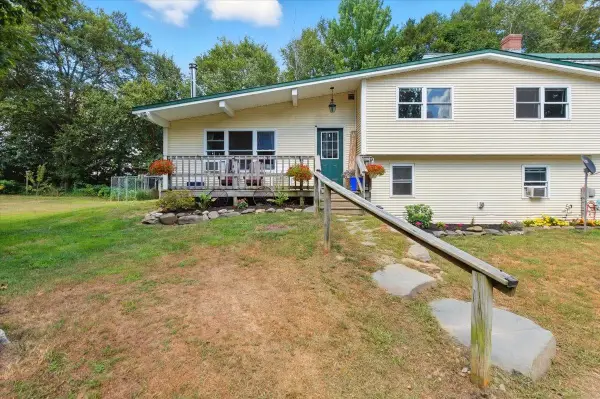 $430,000Pending4 beds 2 baths2,358 sq. ft.
$430,000Pending4 beds 2 baths2,358 sq. ft.9161 VT route 15, Cambridge, VT 05464
MLS# 5058049Listed by: FLEX REALTY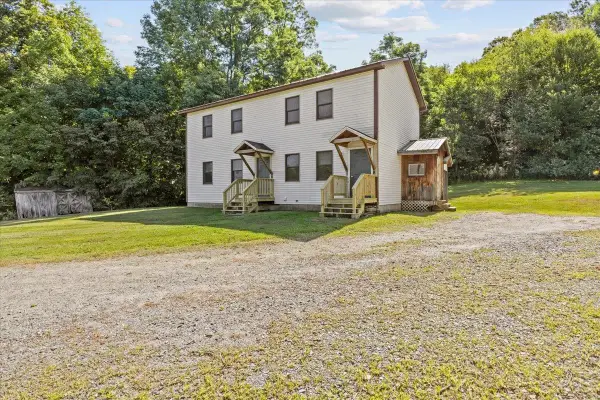 $449,900Active-- beds -- baths1,920 sq. ft.
$449,900Active-- beds -- baths1,920 sq. ft.6786 VT Route 15, Cambridge, VT 05464
MLS# 5058010Listed by: FLAT FEE REAL ESTATE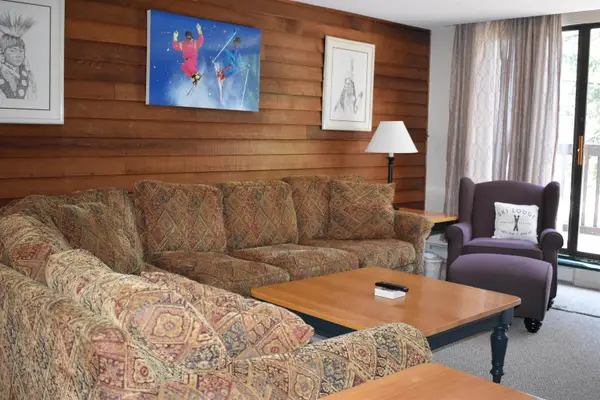 $350,000Active3 beds 2 baths1,200 sq. ft.
$350,000Active3 beds 2 baths1,200 sq. ft.8 MOUNTAINVIEW 8 at Smugglers Notch, Cambridge, VT 05464
MLS# 5057976Listed by: SMUGGLERS' NOTCH RESORT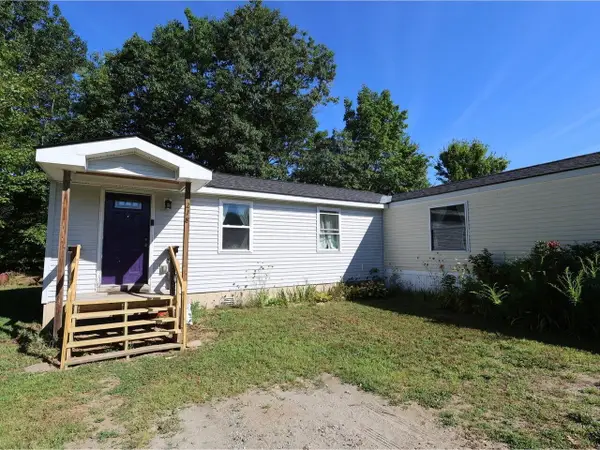 $245,000Pending3 beds 2 baths1,664 sq. ft.
$245,000Pending3 beds 2 baths1,664 sq. ft.218 Highland Estates Drive, Cambridge, VT 05444
MLS# 5056829Listed by: COLDWELL BANKER HICKOK AND BOARDMAN $93,000Active1.31 Acres
$93,000Active1.31 Acres1416 Clif Reynolds Road #3, Cambridge, VT 05444
MLS# 5056018Listed by: BLUE SPRUCE REALTY, INC.
