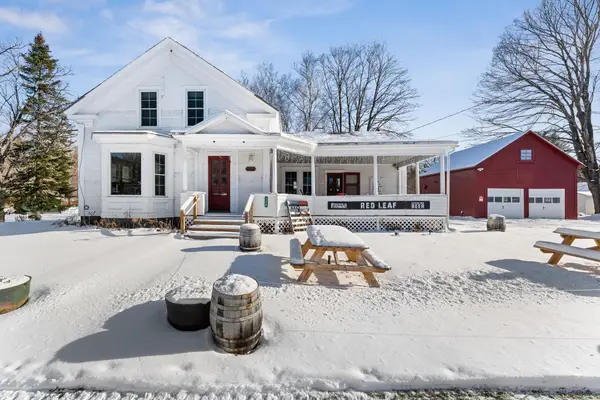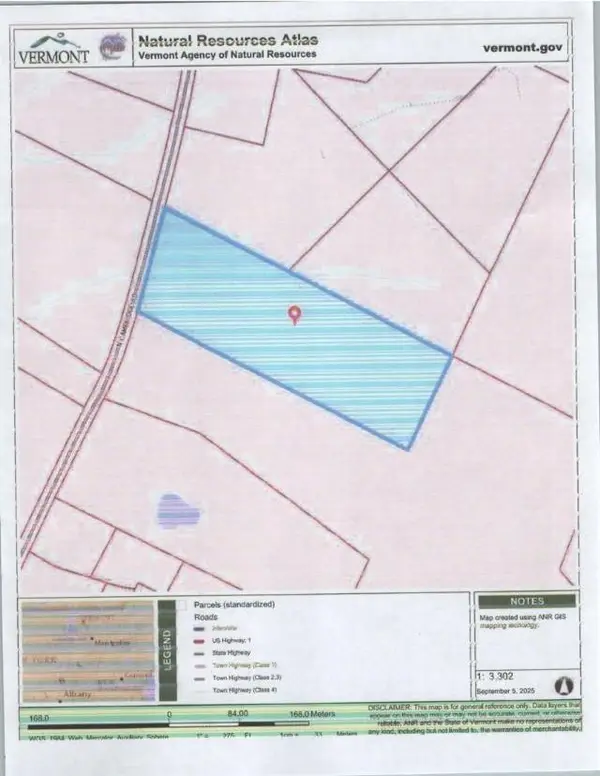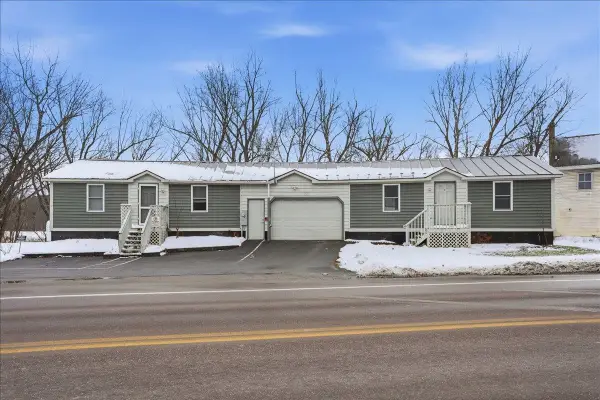Local realty services provided by:ERA Key Realty Services
Listed by: the gardner group
Office: re/max north professionals
MLS#:5066978
Source:PrimeMLS
Price summary
- Price:$800,000
- Price per sq. ft.:$136.66
About this home
Located in Pleasant Valley, Cambridge with 2 houses this property features ponds, a 4-acre apple orchard, 30 acres of fenced-in meadow suitable for livestock, wooded trails, and expansive Green Mountain views at every turn. 236 Loftfield Drive – Stone home with character - This is a charming 2-bedroom, 1.5-bath stone residence with a 30' x 20' insulated post & beam workshop. 241 Loftfield Drive – the 3-bedroom, 1.5-bath home blends rustic charm with modern updates. Recent improvements include refreshed bathrooms, new windows & roof, paint, and more. Featuring original hardwood floors, wood-paneled vaulted ceilings with exposed beams, and another stone fireplace with woodstove, this home radiates classic Vermont style. The open kitchen and living area extend onto a three-season porch and additional deck, offering multiple spaces to take in the peaceful surroundings. Upstairs are three bedrooms and a full bath. Both homes include unfinished basements, presenting an opportunity for future expansion or custom workshop space. Just minutes from Smugglers’ Notch Resort, this property is a playground for outdoor enthusiasts. Enjoy cross-country skiing, hiking, or simply exploring your own trails and fields. PLEASE READ DRAFT PROTECTIVE COVENANTS BEFORE SCHEDULING A SHOWING.
Contact an agent
Home facts
- Year built:1978
- Listing ID #:5066978
- Added:99 day(s) ago
- Updated:January 22, 2026 at 08:36 AM
Rooms and interior
- Bedrooms:5
- Total bathrooms:4
- Full bathrooms:2
- Living area:3,773 sq. ft.
Heating and cooling
- Cooling:Attic Fan, Mini Split
- Heating:Heat Pump, Hot Air, Oil
Structure and exterior
- Roof:Metal, Standing Seam
- Year built:1978
- Building area:3,773 sq. ft.
- Lot area:104.53 Acres
Schools
- High school:Lamoille UHSD #18
- Middle school:Lamoille Middle School
- Elementary school:Cambridge Elementary
Utilities
- Sewer:Concrete, Septic, Shared
Finances and disclosures
- Price:$800,000
- Price per sq. ft.:$136.66
- Tax amount:$14,323 (2025)
New listings near 236-241 Loftfield Drive
 $475,000Active2 beds 2 baths2,370 sq. ft.
$475,000Active2 beds 2 baths2,370 sq. ft.208 Main Street, Cambridge, VT 05444
MLS# 5071531Listed by: VERMONT REAL ESTATE COMPANY $199,900Active10.24 Acres
$199,900Active10.24 Acres334 North Cambridge Road, Cambridge, VT 05444
MLS# 5059832Listed by: DIANE SCHWARM REALTY LLC $425,000Active3 beds 1 baths1,440 sq. ft.
$425,000Active3 beds 1 baths1,440 sq. ft.2572 Vermont Route 15, Cambridge, VT 05444
MLS# 5070362Listed by: FLEX REALTY $659,000Pending4 beds 4 baths3,195 sq. ft.
$659,000Pending4 beds 4 baths3,195 sq. ft.272 Pumpkin Harbor Road, Cambridge, VT 05444
MLS# 5045128Listed by: VERMONT REAL ESTATE COMPANY

