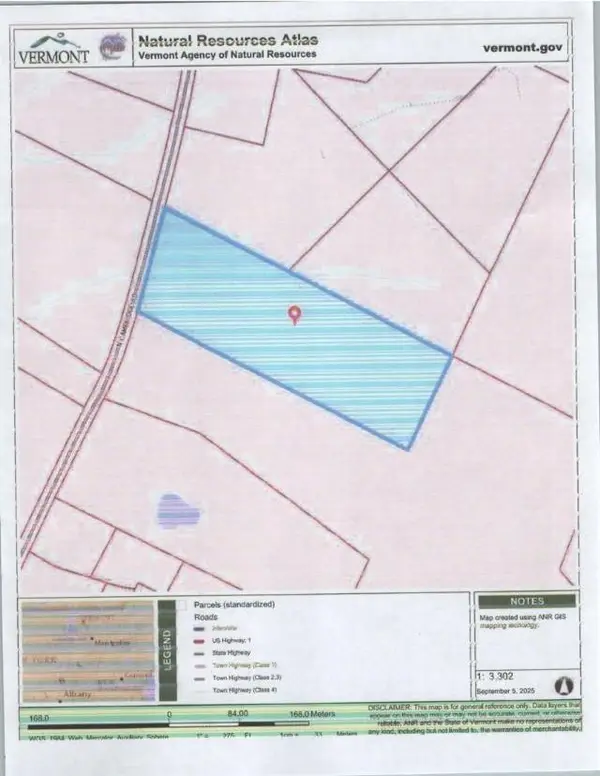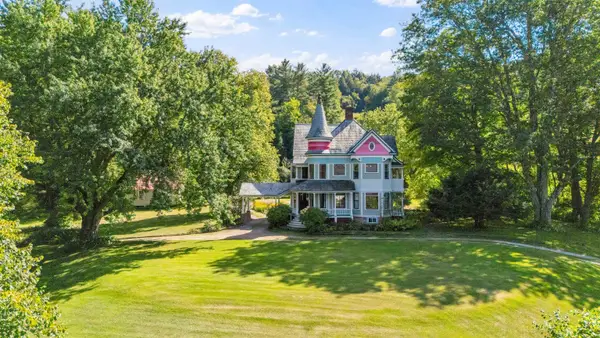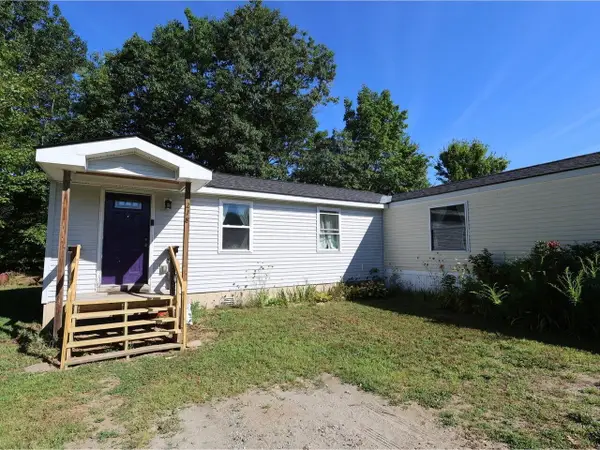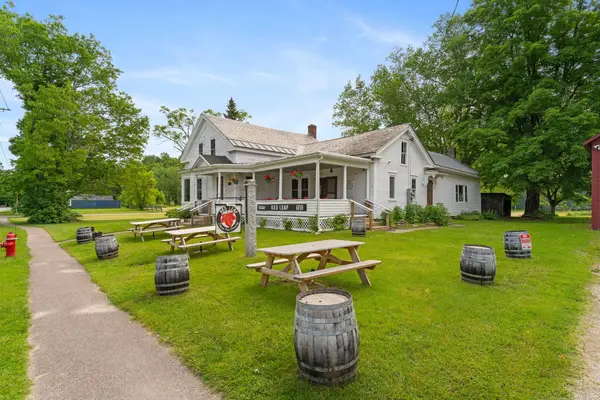43 Sugarbush Hill Drive, Cambridge, VT 05444
Local realty services provided by:ERA Key Realty Services
43 Sugarbush Hill Drive,Cambridge, VT 05444
$524,000
- 4 Beds
- 4 Baths
- 2,977 sq. ft.
- Single family
- Pending
Listed by:aaron scowcroft
Office:northern vermont realty group
MLS#:5052189
Source:PrimeMLS
Price summary
- Price:$524,000
- Price per sq. ft.:$121.44
About this home
Welcome to Your Vermont Homestead Retreat! Tucked away on 2.45 private acres, this expanded Cape-style home offers the perfect blend of peaceful country living and modern comfort. Whether you're dreaming of a small homestead or simply want space to roam, this property delivers. Inside, you'll find 4 bedrooms and 4 bathrooms—including 1 full bath, 2 three-quarter baths, and 1 half bath—plus two spacious primary suites, each with its own private bath. One primary suite features beautiful vaulted ceilings for added character. Recent updates include new upstairs flooring, fresh paint in much of the home, and many thoughtful touchups throughout. The inviting farmhouse-style kitchen features warm butcher block countertops, perfect for cooking and entertaining. The layout blends function and charm, offering cozy living with modern touches. Step outside and imagine the possibilities: from chickens and gardens to goats and kids roaming free, this property is ideal for a small homestead lifestyle. Enjoy the peace and privacy of the setting, with easy access to hiking, skiing, and the best of Vermont's outdoors. Conveniently located just 25 minutes to Essex, 40 minutes to Burlington, & 30 minutes to St. Albans. An ideal location were nature, comfort, and community come together. Schedule your private tour today! Open House Sunday 8/3 from 11-2!
Contact an agent
Home facts
- Year built:1986
- Listing ID #:5052189
- Added:72 day(s) ago
- Updated:September 28, 2025 at 07:17 AM
Rooms and interior
- Bedrooms:4
- Total bathrooms:4
- Full bathrooms:3
- Living area:2,977 sq. ft.
Heating and cooling
- Heating:Baseboard, Hot Water, Monitor Type, Oil, Radiant, Wood
Structure and exterior
- Year built:1986
- Building area:2,977 sq. ft.
- Lot area:2.45 Acres
Schools
- High school:Lamoille UHSD #18
- Middle school:Lamoille Middle School
- Elementary school:Cambridge Elementary
Utilities
- Sewer:Concrete, Leach Field, Mound, On Site Septic Exists, Private, Septic
Finances and disclosures
- Price:$524,000
- Price per sq. ft.:$121.44
- Tax amount:$7,377 (2025)
New listings near 43 Sugarbush Hill Drive
 $199,900Active10.24 Acres
$199,900Active10.24 Acres416 North Cambridge Road, Cambridge, VT 05444
MLS# 5059832Listed by: DIANE SCHWARM REALTY LLC- New
 $1,100,000Active3 beds 2 baths2,309 sq. ft.
$1,100,000Active3 beds 2 baths2,309 sq. ft.291 Sweet Road, Cambridge, VT 05444
MLS# 5062254Listed by: KW VERMONT  $324,900Active4 beds 1 baths2,450 sq. ft.
$324,900Active4 beds 1 baths2,450 sq. ft.207 River Road, Cambridge, VT 05444
MLS# 5061199Listed by: DIANE SCHWARM REALTY LLC $879,000Active5 beds 5 baths4,224 sq. ft.
$879,000Active5 beds 5 baths4,224 sq. ft.2248 VT-15, Cambridge, VT 05444
MLS# 5058644Listed by: POLLI PROPERTIES $245,000Pending3 beds 2 baths1,664 sq. ft.
$245,000Pending3 beds 2 baths1,664 sq. ft.218 Highland Estates Drive, Cambridge, VT 05444
MLS# 5056829Listed by: COLDWELL BANKER HICKOK AND BOARDMAN $93,000Active1.31 Acres
$93,000Active1.31 Acres1416 Clif Reynolds Road #3, Cambridge, VT 05444
MLS# 5056018Listed by: BLUE SPRUCE REALTY, INC. $659,000Active4 beds 4 baths3,195 sq. ft.
$659,000Active4 beds 4 baths3,195 sq. ft.272 Pumpkin Harbor Road, Cambridge, VT 05444
MLS# 5045128Listed by: VERMONT REAL ESTATE COMPANY $479,000Active-- beds -- baths2,370 sq. ft.
$479,000Active-- beds -- baths2,370 sq. ft.208 Main Street, Cambridge, VT 05444
MLS# 5043425Listed by: VERMONT REAL ESTATE COMPANY $479,000Active4 beds 3 baths2,370 sq. ft.
$479,000Active4 beds 3 baths2,370 sq. ft.208 Main Street, Cambridge, VT 05444
MLS# 5038075Listed by: VERMONT REAL ESTATE COMPANY
