1589 Main Street, Cavendish, VT 05142
Local realty services provided by:ERA Key Realty Services
1589 Main Street,Cavendish, VT 05142
$1,500,000
- 10 Beds
- 12 Baths
- 7,153 sq. ft.
- Single family
- Active
Listed by: kevin barnesOff: 802-228-8877
Office: william raveis real estate vermont properties
MLS#:5048760
Source:PrimeMLS
Price summary
- Price:$1,500,000
- Price per sq. ft.:$197.37
About this home
Glimmerstone Mansion—an extraordinary legacy estate where timeless elegance meets modern sophistication. Set on 2.4± beautifully landscaped acres, this iconic property—listed on the National Historic Register—has been meticulously restored, thoughtfully upgraded, and exquisitely furnished. At the heart of the estate is the grand 10-bedroom mansion, where nearly every bedroom and gathering space is graced with a stately fireplace, evoking the charm of a bygone era. Five bedrooms offer ensuite baths, each with spa-style finishes, while the owner’s private apartment ensures comfort and privacy. Enjoy central air conditioning, high-speed internet, and cell service—ideal for today’s work-from-home lifestyle. An entertainer’s dream, the lower level reveals an English-style pub complete with a full bar and pool table, opening to an expansive bluestone patio. Step outside to relax in the 6 to 8-person hot tub, gather around the fire pit, or unwind on the gracious covered porch. The estate includes a fully equipped chef’s kitchen designed for restaurant-scale culinary experiences and a beautifully renovated, 3,000-square-foot rustic barn—ideal for hosting events of up to 125 guests. Whether envisioned as a luxury retreat, corporate gathering space, or exceptional venue for weddings and celebrations, the possibilities are endless. Once a thriving bed and breakfast, this remarkable estate is ready for its next steward—whether as a private residence or a luxury hospitality venture.
Contact an agent
Home facts
- Year built:1860
- Listing ID #:5048760
- Added:231 day(s) ago
- Updated:February 10, 2026 at 11:30 AM
Rooms and interior
- Bedrooms:10
- Total bathrooms:12
- Full bathrooms:2
- Living area:7,153 sq. ft.
Heating and cooling
- Cooling:Central AC, Mini Split, Multi-zone
- Heating:Baseboard, Heat Pump, Hot Air, Hot Water, Multi Zone, Oil, Wood
Structure and exterior
- Roof:Membrane, Slate, Standing Seam
- Year built:1860
- Building area:7,153 sq. ft.
- Lot area:2.4 Acres
Schools
- High school:Green Mountain UHSD #35
- Middle school:Green Mountain UHSD #35
- Elementary school:Cavendish Town Elementary
Utilities
- Sewer:Public Available
Finances and disclosures
- Price:$1,500,000
- Price per sq. ft.:$197.37
- Tax amount:$20,616 (2025)
New listings near 1589 Main Street
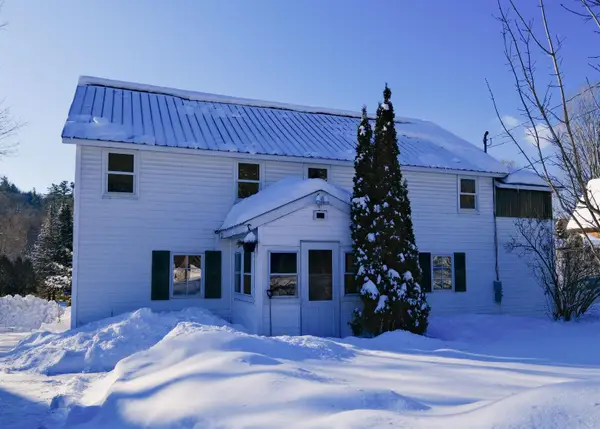 $325,000Active4 beds 2 baths1,697 sq. ft.
$325,000Active4 beds 2 baths1,697 sq. ft.818 Main Street, Cavendish, VT 05142
MLS# 5075278Listed by: WILLIAM RAVEIS REAL ESTATE VERMONT PROPERTIES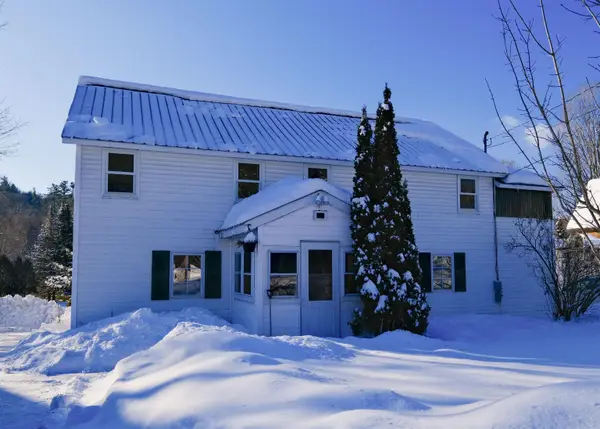 $325,000Active4 beds 2 baths1,696 sq. ft.
$325,000Active4 beds 2 baths1,696 sq. ft.818 Main Street, Cavendish, VT 05142
MLS# 5075281Listed by: WILLIAM RAVEIS REAL ESTATE VERMONT PROPERTIES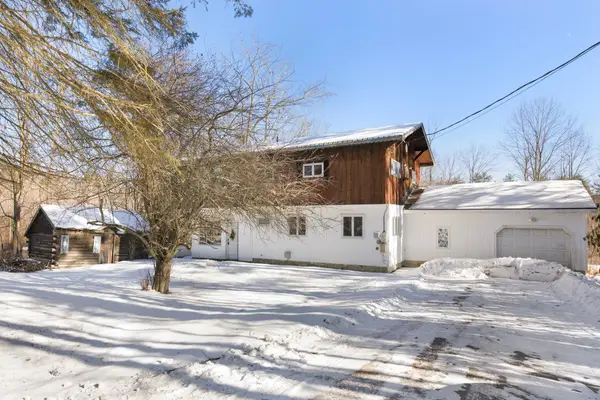 $229,000Pending4 beds 2 baths2,214 sq. ft.
$229,000Pending4 beds 2 baths2,214 sq. ft.2404 Tarbell Hill Road, Cavendish, VT 05142
MLS# 5075119Listed by: BRATTLEBORO AREA REALTY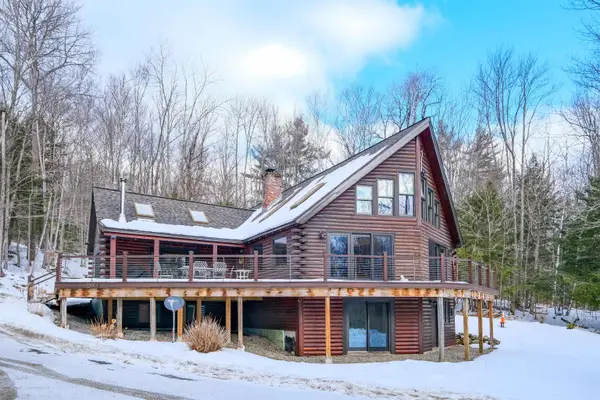 $695,000Active5 beds 3 baths3,480 sq. ft.
$695,000Active5 beds 3 baths3,480 sq. ft.137 Quarry Road, Cavendish, VT 05142
MLS# 5074064Listed by: WILLIAM RAVEIS REAL ESTATE VERMONT PROPERTIES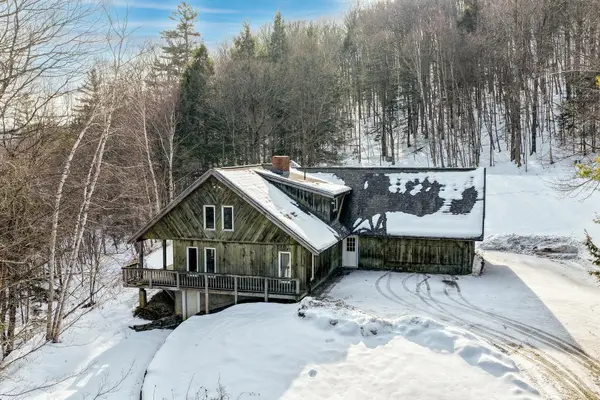 $675,000Active4 beds 3 baths2,200 sq. ft.
$675,000Active4 beds 3 baths2,200 sq. ft.320 Pennell Road, Cavendish, VT 05142
MLS# 5073776Listed by: FOUR SEASONS SOTHEBY'S INT'L REALTY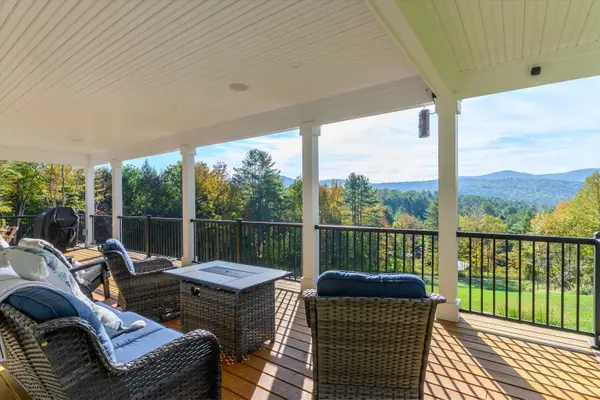 $1,175,000Active4 beds 3 baths2,892 sq. ft.
$1,175,000Active4 beds 3 baths2,892 sq. ft.145 Russell Road, Cavendish, VT 05142
MLS# 5073427Listed by: MARY W. DAVIS REALTOR & ASSOC., INC.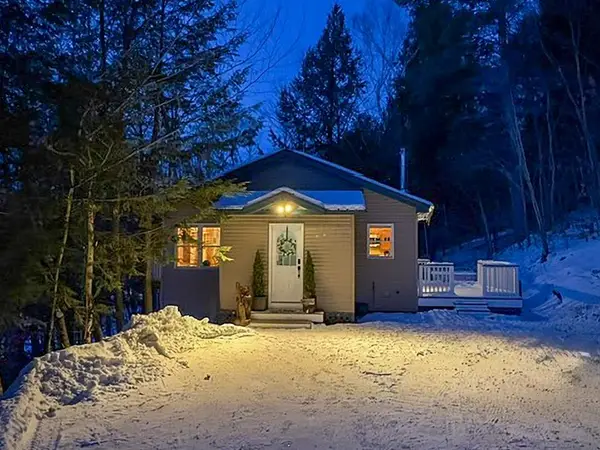 $475,000Active3 beds 2 baths1,572 sq. ft.
$475,000Active3 beds 2 baths1,572 sq. ft.55 Trickle Brook Drive, Cavendish, VT 05142
MLS# 5072993Listed by: WILLIAM RAVEIS REAL ESTATE VERMONT PROPERTIES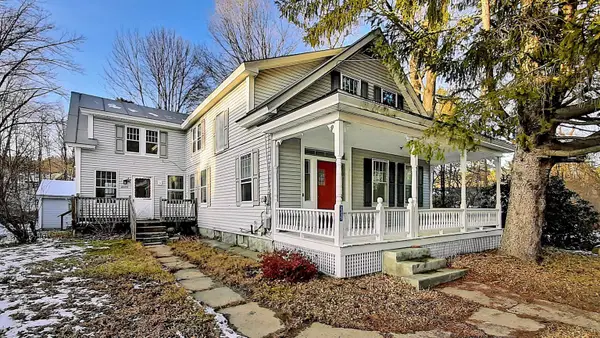 $369,000Active5 beds 5 baths2,375 sq. ft.
$369,000Active5 beds 5 baths2,375 sq. ft.2335 Main Street, Cavendish, VT 05142
MLS# 5072880Listed by: KELLEY REAL ESTATE, INC. $210,000Active1 beds 1 baths675 sq. ft.
$210,000Active1 beds 1 baths675 sq. ft.2940 Route 103 #158, Cavendish, VT 05142
MLS# 5072479Listed by: MARY W. DAVIS REALTOR & ASSOC., INC.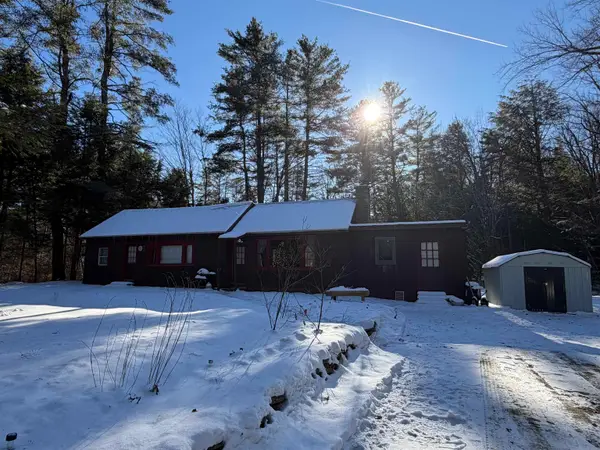 $252,000Pending2 beds 1 baths897 sq. ft.
$252,000Pending2 beds 1 baths897 sq. ft.849 Knapp Pond Road, Cavendish, VT 05142
MLS# 5071611Listed by: ACORN REAL ESTATE GROUP LLC

