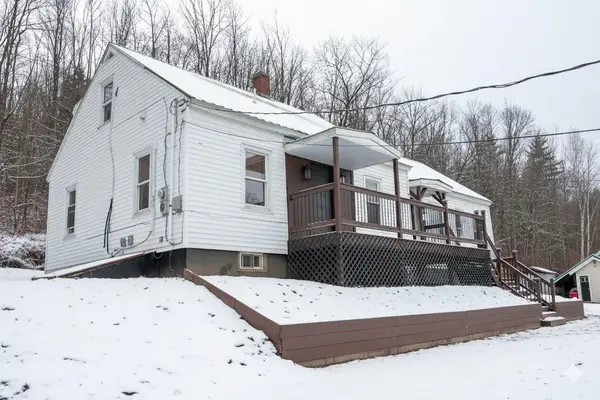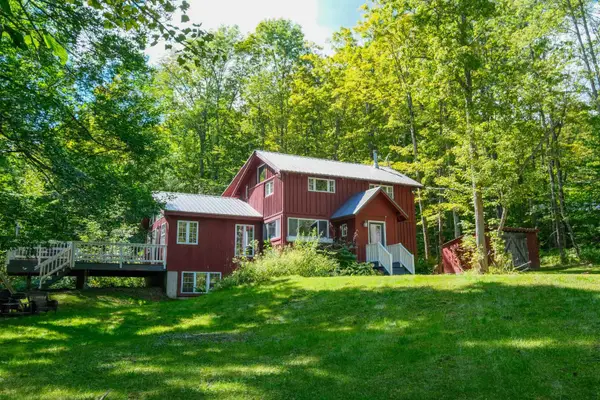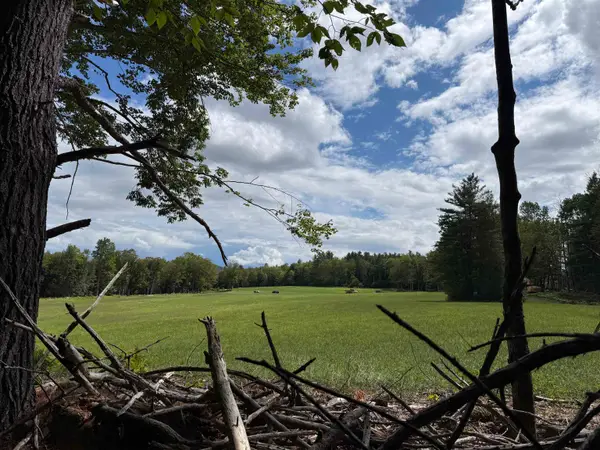45 Carraige Lane #D3, Cavendish, VT 05142
Local realty services provided by:ERA Key Realty Services
45 Carraige Lane #D3,Cavendish, VT 05142
$430,000
- 2 Beds
- 3 Baths
- 1,445 sq. ft.
- Condominium
- Active
Listed by: frank provance
Office: diamond realty
MLS#:5062666
Source:PrimeMLS
Price summary
- Price:$430,000
- Price per sq. ft.:$297.58
- Monthly HOA dues:$814.33
About this home
If royalty is how you'd like to be treated then you've found your Castle. This two bedroom condominium is located at the Castle Hill Resort and Spa with amenities that any king and queen would appreciate. Just 3 miles to Okemo and all Ludlow has to offer. And around the corner from charming, vibrant Proctorsville Green. With two bedrooms, a den, and lock out capabilities, you'll have plenty of space and rent flexibility. In the kitchen you'll appreciate granite counters and newer appliances. Enjoy hardwood floors in the open kitchen and dining areas. The gas fireplace will keep everyone cozy after a long day on the slopes. The primary en-suite has a walk-in closet, custom tiled shower, jetted tub and dual vanities with granite tops. The second bedroom is en-suite and has a den which can be locked out and rented on it's own. The unit has central air-conditioning for year-round comfort. Relax by the pool, soak in the outdoor hot tub, play tennis or work out in the gym at the Aveda Health Spa. Just around the corner is the quaint village of Proctorsville, the quintessential Vermont town! Home to Singleton's Store, Outer Limits Brewery and Murdock's Restaurant on the Village Green which hosts concerts Wednesday evenings in the Summer. A perfect setting for your Vermont getaway!
Contact an agent
Home facts
- Year built:2004
- Listing ID #:5062666
- Added:52 day(s) ago
- Updated:November 15, 2025 at 11:24 AM
Rooms and interior
- Bedrooms:2
- Total bathrooms:3
- Full bathrooms:2
- Living area:1,445 sq. ft.
Heating and cooling
- Cooling:Central AC
- Heating:Baseboard, Hot Water
Structure and exterior
- Year built:2004
- Building area:1,445 sq. ft.
Schools
- High school:Choice
- Middle school:Green Mountain UHSD #35
- Elementary school:Cavendish Town Elementary
Utilities
- Sewer:Public Available
Finances and disclosures
- Price:$430,000
- Price per sq. ft.:$297.58
- Tax amount:$6,718 (2025)
New listings near 45 Carraige Lane #D3
- New
 $395,000Active3 beds 2 baths1,312 sq. ft.
$395,000Active3 beds 2 baths1,312 sq. ft.228 Cavendish Gulf Road, Cavendish, VT 05495
MLS# 5069622Listed by: 3GEN REAL ESTATE INC  $795,000Active3 beds 3 baths2,128 sq. ft.
$795,000Active3 beds 3 baths2,128 sq. ft.115 Prior Road, Cavendish, VT 05142
MLS# 5067385Listed by: BARRETT AND VALLEY ASSOCIATES INC. $299,000Active3 beds 1 baths1,800 sq. ft.
$299,000Active3 beds 1 baths1,800 sq. ft.50 Bates Road, Cavendish, VT 05142
MLS# 5067044Listed by: KW VERMONT WOODSTOCK $120,000Active3.6 Acres
$120,000Active3.6 Acres263 High Ridge Road, Cavendish, VT 05142
MLS# 5065109Listed by: MARY W. DAVIS REALTOR & ASSOC., INC. $199,000Active3 beds 3 baths2,465 sq. ft.
$199,000Active3 beds 3 baths2,465 sq. ft.2314 Main Street, Cavendish, VT 05142
MLS# 5064276Listed by: CUMMINGS & CO $1,300,000Active4 beds 3 baths2,892 sq. ft.
$1,300,000Active4 beds 3 baths2,892 sq. ft.145 Russell Road, Cavendish, VT 05142
MLS# 5062223Listed by: MARY W. DAVIS REALTOR & ASSOC., INC. $499,000Active3 beds 2 baths2,146 sq. ft.
$499,000Active3 beds 2 baths2,146 sq. ft.615 Old County Road, Cavendish, VT 05142
MLS# 5059120Listed by: WILLIAM RAVEIS REAL ESTATE VERMONT PROPERTIES $125,000Active10.24 Acres
$125,000Active10.24 Acres0 Hoey Road, Cavendish, VT 05142
MLS# 5058715Listed by: DIAMOND REALTY $85,000Active11.51 Acres
$85,000Active11.51 Acres00 Chaos Turnpike, Cavendish, VT 05142
MLS# 5056877Listed by: KELLEY REAL ESTATE, INC.
