652 Tierney Road, Cavendish, VT 05142
Local realty services provided by:ERA Key Realty Services
Listed by: carol woodPhone: 802-922-2014
Office: williamson group sothebys intl. realty
MLS#:5054888
Source:PrimeMLS
Price summary
- Price:$1,499,000
- Price per sq. ft.:$421.07
About this home
Tucked discretely off a meandering country road you will find this charming 4 bedroom, 3 and 1/2 bath contemporary home sited on 40 acres of land with miles of groomed trails that include a picnic area on Twenty Mile Stream. The grand living room , anchored by a wood-burning fireplace and lined by a wall of windows , frames views of the giant swimming pond and long range mountain views that include Vermont's own Mt Ascutney. The custom designed kitchen is a chef's dream and the sun-drenched dinning area - with exposures on two sides- provides an elegant setting for intimate gatherings.The deck from the main floor offers expansive spaces for outdoor living with stairs to an upper level enclosed gazebo that gives a 360 degree view of the beautifully landscaped grounds.There are two primary bedrooms , one on the main level with ensuite bath and one on the second level . The second level also has a bedroom that looks out to the mountain views. Lower level is comprised of a game room ,exercise space and bedroom with bath. From the lower level one has access to a 3,000 sq. ft. fenced dog run and hot tub. The 3 car garage with ample storage has room for ATV"s and snow mobiles. Second floor could be finished into living space. Skiing at Okemo Mountain is 12 minutes away. VAST trails are down the road, and Fly fishing on the Black River is some of the best in Vermont. This idyllic property offers serenity for full time living or a delightful second home get away. Call for viewing.
Contact an agent
Home facts
- Year built:1988
- Listing ID #:5054888
- Added:192 day(s) ago
- Updated:February 10, 2026 at 11:30 AM
Rooms and interior
- Bedrooms:4
- Total bathrooms:4
- Living area:3,560 sq. ft.
Heating and cooling
- Cooling:Central AC
Structure and exterior
- Roof:Asphalt Shingle
- Year built:1988
- Building area:3,560 sq. ft.
- Lot area:39.15 Acres
Utilities
- Sewer:On Site Septic Exists
Finances and disclosures
- Price:$1,499,000
- Price per sq. ft.:$421.07
- Tax amount:$10,807 (2025)
New listings near 652 Tierney Road
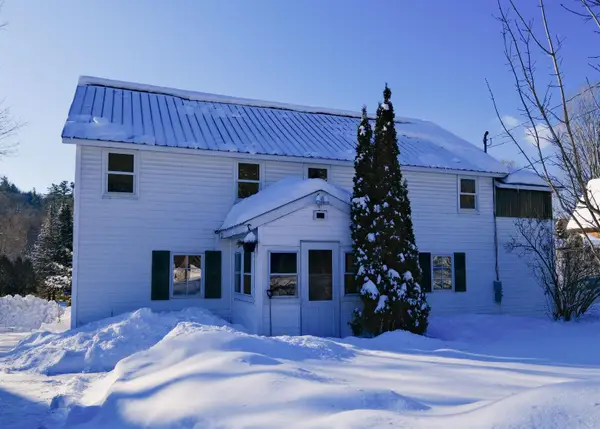 $325,000Active4 beds 2 baths1,697 sq. ft.
$325,000Active4 beds 2 baths1,697 sq. ft.818 Main Street, Cavendish, VT 05142
MLS# 5075278Listed by: WILLIAM RAVEIS REAL ESTATE VERMONT PROPERTIES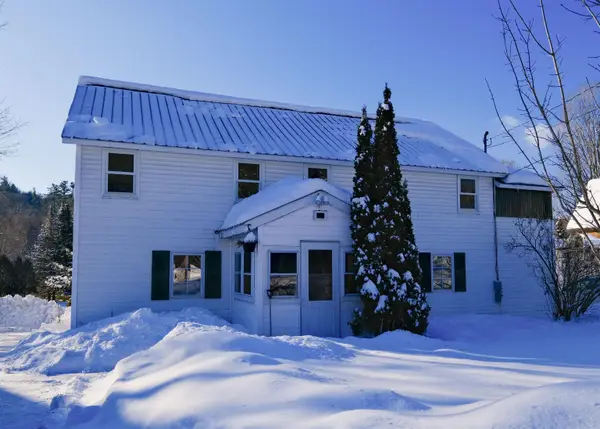 $325,000Active4 beds 2 baths1,696 sq. ft.
$325,000Active4 beds 2 baths1,696 sq. ft.818 Main Street, Cavendish, VT 05142
MLS# 5075281Listed by: WILLIAM RAVEIS REAL ESTATE VERMONT PROPERTIES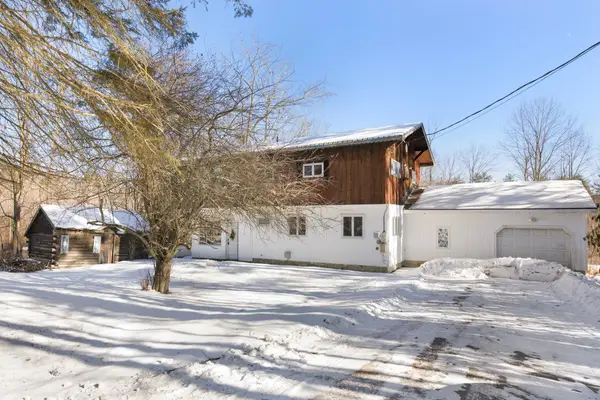 $229,000Pending4 beds 2 baths2,214 sq. ft.
$229,000Pending4 beds 2 baths2,214 sq. ft.2404 Tarbell Hill Road, Cavendish, VT 05142
MLS# 5075119Listed by: BRATTLEBORO AREA REALTY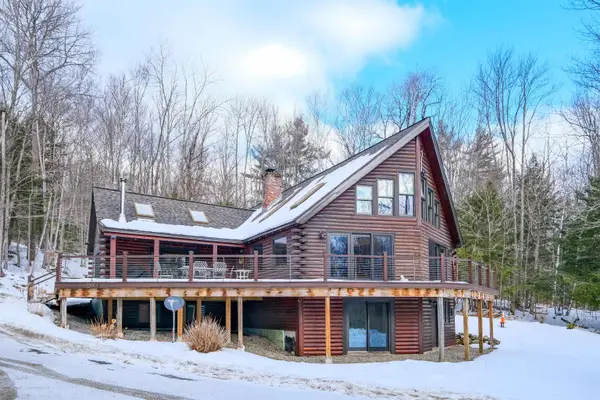 $695,000Active5 beds 3 baths3,480 sq. ft.
$695,000Active5 beds 3 baths3,480 sq. ft.137 Quarry Road, Cavendish, VT 05142
MLS# 5074064Listed by: WILLIAM RAVEIS REAL ESTATE VERMONT PROPERTIES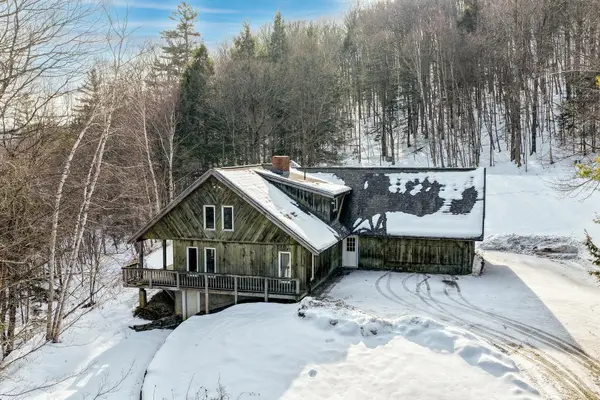 $675,000Active4 beds 3 baths2,200 sq. ft.
$675,000Active4 beds 3 baths2,200 sq. ft.320 Pennell Road, Cavendish, VT 05142
MLS# 5073776Listed by: FOUR SEASONS SOTHEBY'S INT'L REALTY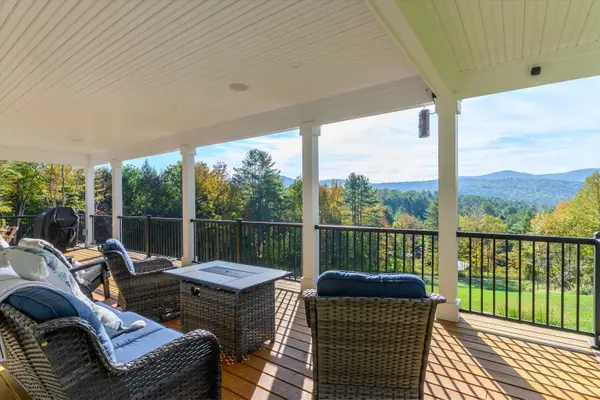 $1,175,000Active4 beds 3 baths2,892 sq. ft.
$1,175,000Active4 beds 3 baths2,892 sq. ft.145 Russell Road, Cavendish, VT 05142
MLS# 5073427Listed by: MARY W. DAVIS REALTOR & ASSOC., INC.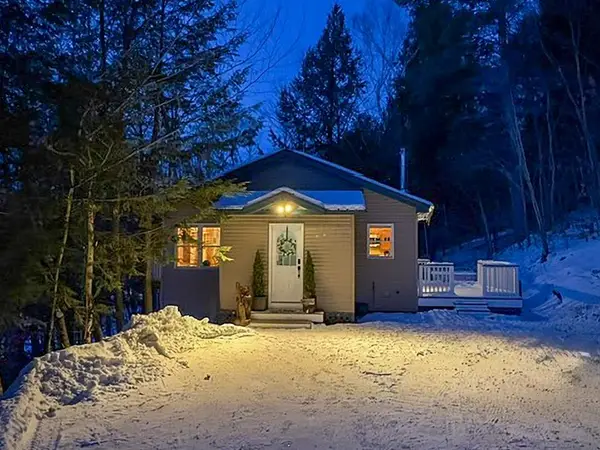 $475,000Active3 beds 2 baths1,572 sq. ft.
$475,000Active3 beds 2 baths1,572 sq. ft.55 Trickle Brook Drive, Cavendish, VT 05142
MLS# 5072993Listed by: WILLIAM RAVEIS REAL ESTATE VERMONT PROPERTIES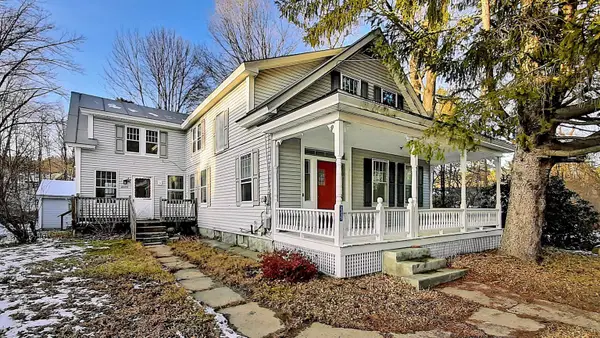 $369,000Active5 beds 5 baths2,375 sq. ft.
$369,000Active5 beds 5 baths2,375 sq. ft.2335 Main Street, Cavendish, VT 05142
MLS# 5072880Listed by: KELLEY REAL ESTATE, INC. $210,000Active1 beds 1 baths675 sq. ft.
$210,000Active1 beds 1 baths675 sq. ft.2940 Route 103 #158, Cavendish, VT 05142
MLS# 5072479Listed by: MARY W. DAVIS REALTOR & ASSOC., INC.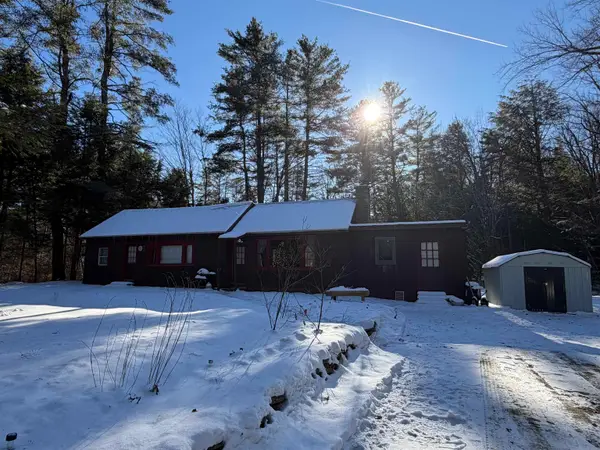 $252,000Pending2 beds 1 baths897 sq. ft.
$252,000Pending2 beds 1 baths897 sq. ft.849 Knapp Pond Road, Cavendish, VT 05142
MLS# 5071611Listed by: ACORN REAL ESTATE GROUP LLC

