20 VT RT 113, Chelsea, VT 05038
Local realty services provided by:ERA Key Realty Services
20 VT RT 113,Chelsea, VT 05038
$350,000
- 4 Beds
- 2 Baths
- 1,542 sq. ft.
- Single family
- Active
Listed by: holly hall, franchesca collins
Office: hall collins real estate group
MLS#:5041285
Source:PrimeMLS
Price summary
- Price:$350,000
- Price per sq. ft.:$142.62
About this home
Welcome to this beautifully maintained 4-bedroom, 1.5-bath antique Cape that seamlessly blends classic New England charm with thoughtful updates. Set on a picturesque lot, this home features inviting garden spaces, mature landscaping, and a large storage barn—perfect for hobbyists, outdoor enthusiasts, or additional workspace. Inside, you’ll find warm wood floors, original details, and an easy-flow layout that offers both character and functionality. The updated kitchen and baths preserve the home’s vintage charm while offering contemporary comfort. One of the standout features is the custom timber-frame carport, equipped with solar panels—combining rustic craftsmanship with sustainable living. Also enjoy a Tesla battery backup that kicks on automatically if power goes out. Whether you’re sipping coffee under the covered porch and listening to the river, hosting friends in the spacious yard, or enjoying the peace of rural living, this home offers the perfect blend of timeless appeal and modern efficiency. Don’t miss the opportunity to own this truly unique property!
Contact an agent
Home facts
- Year built:1831
- Listing ID #:5041285
- Added:217 day(s) ago
- Updated:December 17, 2025 at 01:34 PM
Rooms and interior
- Bedrooms:4
- Total bathrooms:2
- Full bathrooms:1
- Living area:1,542 sq. ft.
Heating and cooling
- Cooling:Mini Split
- Heating:Heat Pump, Hot Water
Structure and exterior
- Roof:Standing Seam
- Year built:1831
- Building area:1,542 sq. ft.
- Lot area:0.33 Acres
Schools
- High school:Choice
- Middle school:Chelsea Middle School
- Elementary school:Tunbridge Central School
Utilities
- Sewer:Public Available
Finances and disclosures
- Price:$350,000
- Price per sq. ft.:$142.62
- Tax amount:$3,657 (2024)
New listings near 20 VT RT 113
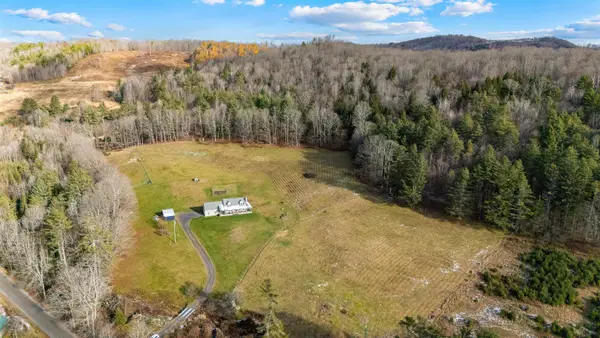 $584,000Active3 beds 2 baths3,150 sq. ft.
$584,000Active3 beds 2 baths3,150 sq. ft.292 Brook Road, Chelsea, VT 05038
MLS# 5070229Listed by: RIDGELINE REAL ESTATE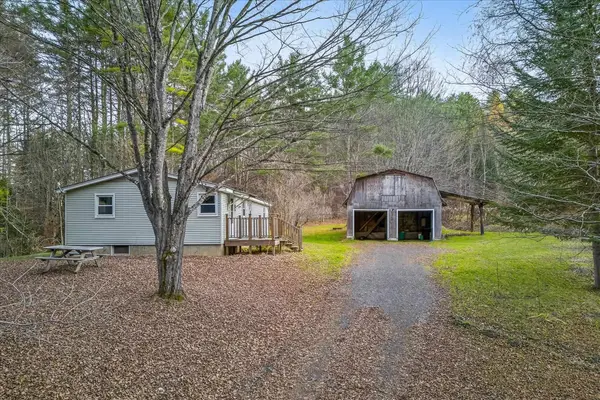 $250,000Active3 beds 1 baths1,104 sq. ft.
$250,000Active3 beds 1 baths1,104 sq. ft.31 Beacon Hill, Chelsea, VT 05038
MLS# 5070189Listed by: EXP REALTY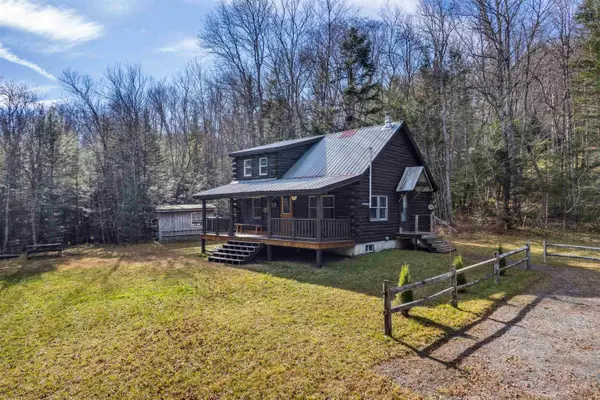 $249,000Active2 beds 1 baths852 sq. ft.
$249,000Active2 beds 1 baths852 sq. ft.132 Brook Road, Chelsea, VT 05038
MLS# 5068220Listed by: HALL COLLINS REAL ESTATE GROUP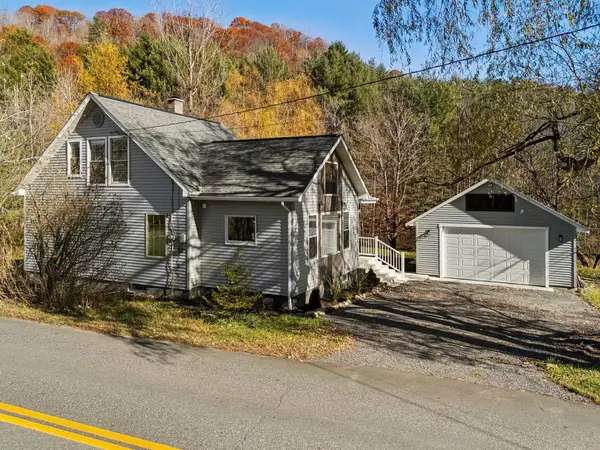 $450,000Active3 beds 2 baths1,600 sq. ft.
$450,000Active3 beds 2 baths1,600 sq. ft.96 E Randolph Road, Chelsea, VT 05038
MLS# 5068066Listed by: KW VERMONT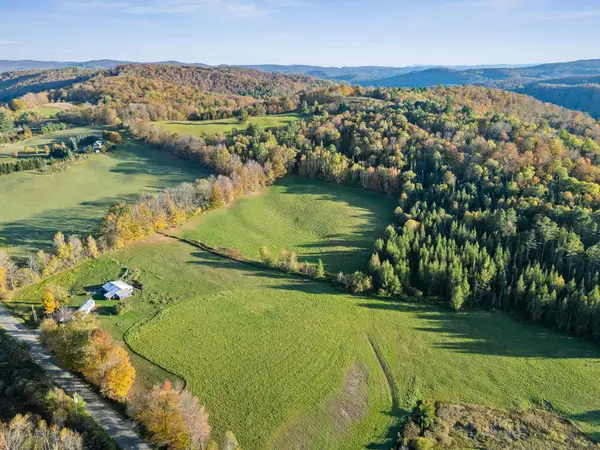 $110,000Active8.4 Acres
$110,000Active8.4 Acres223 Bobbinshop Road, Chelsea, VT 05038
MLS# 5064632Listed by: VERMONT REAL ESTATE COMPANY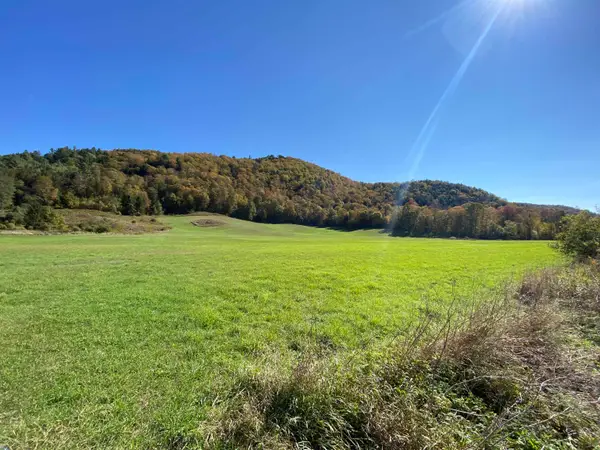 $295,000Active27 Acres
$295,000Active27 Acres620 Vt Route 110, Chelsea, VT 05038
MLS# 5062722Listed by: DUNROVIN REAL ESTATE $36,000Active4.4 Acres
$36,000Active4.4 Acres00 Brook Road, Chelsea, VT 05038
MLS# 5051948Listed by: BARRETT AND VALLEY ASSOCIATES INC. $625,000Active167 Acres
$625,000Active167 Acres00 Corinth Road, Chelsea, VT 05038
MLS# 5047669Listed by: COLDWELL BANKER LIFESTYLES - HANOVER
