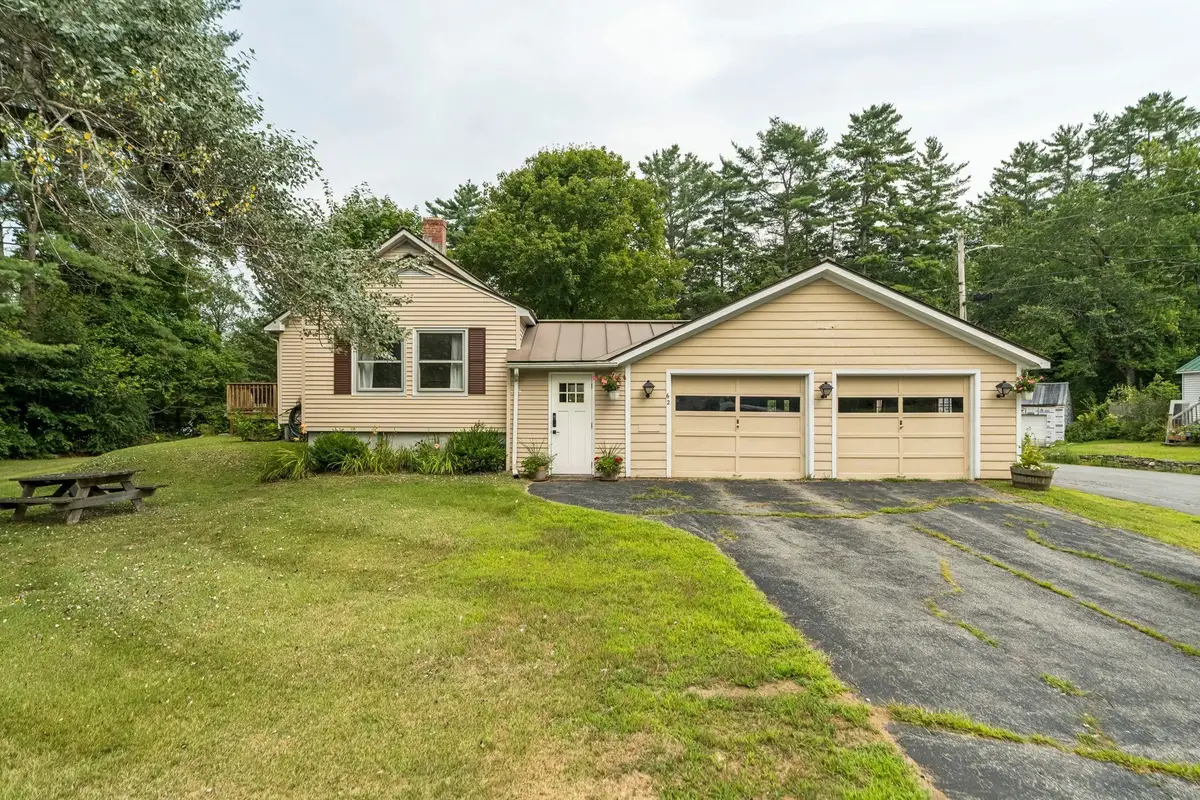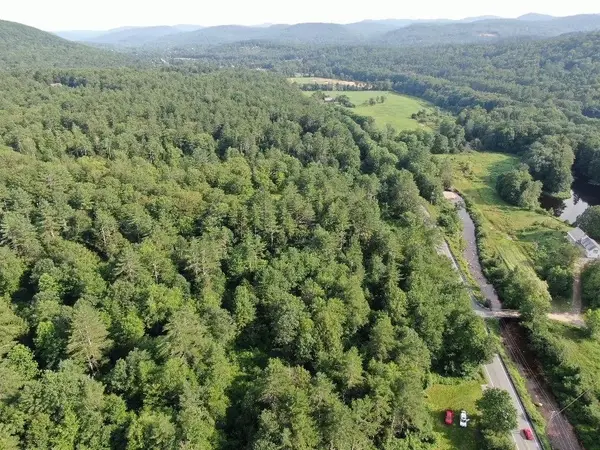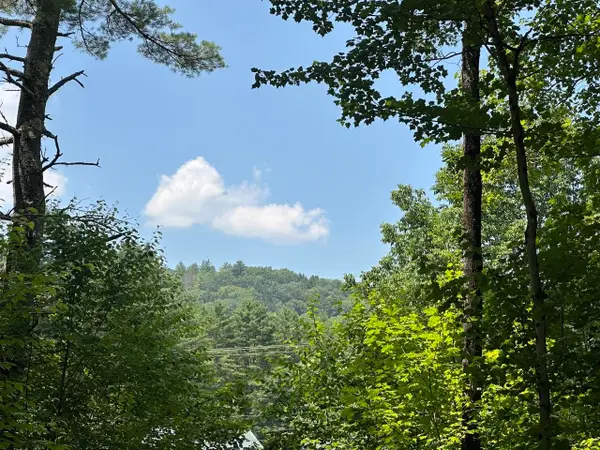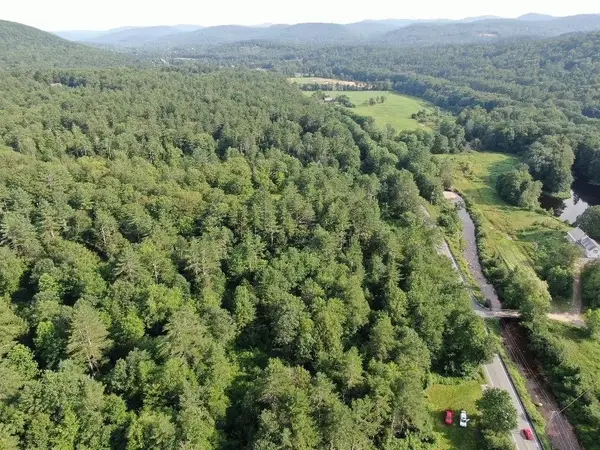62 Circle Drive, Chester, VT 05143
Local realty services provided by:ERA Key Realty Services



62 Circle Drive,Chester, VT 05143
$389,000
- 3 Beds
- 2 Baths
- 1,196 sq. ft.
- Single family
- Active
Upcoming open houses
- Fri, Aug 1504:00 pm - 06:00 pm
- Fri, Aug 1510:00 am - 12:00 pm
Listed by:chelsea bevisCell: 802-359-3583
Office:kw vermont woodstock
MLS#:5056506
Source:PrimeMLS
Price summary
- Price:$389,000
- Price per sq. ft.:$209.59
About this home
Situated on a peaceful corner double lot, this beautifully updated home combines modern comfort with timeless charm. A bright, spacious mudroom welcomes you inside and leads to a dining area ideal for both everyday meals and holiday gatherings. The adjoining kitchen features a warm butcher-block island, custom cabinetry, under-cabinet lighting, and quality finishes that blend style with functionality. The inviting living room offers a comfortable space for relaxing or entertaining, with a sliding barn door leading to a stylish guest bath. The primary suite provides a private retreat with a generous walk-in closet, soaking tub, and convenient laundry chute. Upstairs, two additional bedrooms offer versatile space for guests, hobbies, or a home office, enhanced by lightning-fast fiber optic internet. Recent updates in the past few years inlcude include newer wiring, insulation, and an upgraded electric panel, ensuring the home is truly move-in ready. With its thoughtful updates, flexible floor plan, and double lot location, this property is a wonderful opportunity to enjoy a home that’s as practical as it is inviting.
Contact an agent
Home facts
- Year built:1945
- Listing Id #:5056506
- Added:1 day(s) ago
- Updated:August 14, 2025 at 03:39 PM
Rooms and interior
- Bedrooms:3
- Total bathrooms:2
- Full bathrooms:2
- Living area:1,196 sq. ft.
Heating and cooling
- Heating:Hot Air, Oil
Structure and exterior
- Roof:Standing Seam
- Year built:1945
- Building area:1,196 sq. ft.
- Lot area:0.35 Acres
Schools
- High school:Green Mountain UHSD #35
- Middle school:Green Mountain UHSD #35
- Elementary school:Chester-Andover Elementary
Utilities
- Sewer:Public Available
Finances and disclosures
- Price:$389,000
- Price per sq. ft.:$209.59
- Tax amount:$4,177 (2024)
New listings near 62 Circle Drive
- New
 $389,000Active3 beds 2 baths1,304 sq. ft.
$389,000Active3 beds 2 baths1,304 sq. ft.231 Richardson Road, Chester, VT 05143
MLS# 5056140Listed by: BARRETT AND VALLEY ASSOCIATES INC. - New
 $685,000Active3 beds 2 baths2,205 sq. ft.
$685,000Active3 beds 2 baths2,205 sq. ft.688 Hidden Heights Road, Chester, VT 05143
MLS# 5055278Listed by: WILLIAM RAVEIS REAL ESTATE VERMONT PROPERTIES - New
 $667,500Active4 beds 3 baths2,794 sq. ft.
$667,500Active4 beds 3 baths2,794 sq. ft.95 Church Street, Chester, VT 05143
MLS# 5054818Listed by: MARY W. DAVIS REALTOR & ASSOC., INC.  $410,000Active3 beds 2 baths1,304 sq. ft.
$410,000Active3 beds 2 baths1,304 sq. ft.663 Depot Street, Chester, VT 05143
MLS# 5053644Listed by: REAL BROKER LLC $200,000Active6.63 Acres
$200,000Active6.63 Acres00 Vermont Route 103, Chester, VT 05143
MLS# 5053371Listed by: RACHAEL ROGALA INC. $274,900Pending3 beds 1 baths894 sq. ft.
$274,900Pending3 beds 1 baths894 sq. ft.230 Kevadus Circle, Chester, VT 05143
MLS# 5052966Listed by: BHG MASIELLO KEENE $115,000Active3.35 Acres
$115,000Active3.35 Acres00 VT Route 103 N #Lot 4, Chester, VT 05143
MLS# 5052955Listed by: RACHAEL ROGALA INC. $115,000Active3.28 Acres
$115,000Active3.28 Acres00 VT Route 103 N #Lot 3, Chester, VT 05143
MLS# 5052948Listed by: RACHAEL ROGALA INC. $210,000Active1 beds 1 baths617 sq. ft.
$210,000Active1 beds 1 baths617 sq. ft.413 Hidden Heights Road, Chester, VT 05143
MLS# 5052440Listed by: BARRETT AND VALLEY ASSOCIATES INC.
