110 Field Green Drive, Colchester, VT 05446
Local realty services provided by:ERA Key Realty Services


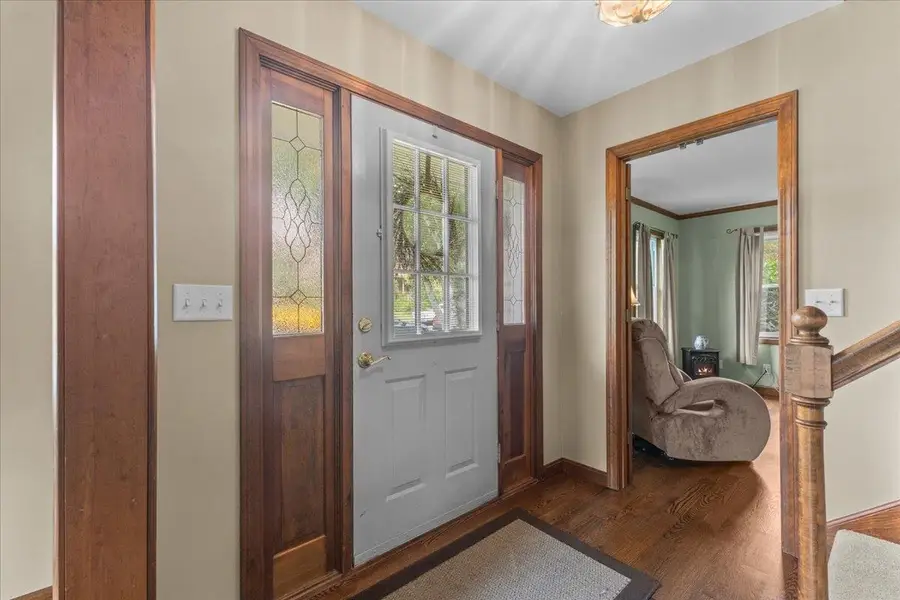
110 Field Green Drive,Colchester, VT 05446
$649,000
- 4 Beds
- 3 Baths
- 3,168 sq. ft.
- Single family
- Active
Listed by:cathy woodjarahr@signaturepropertiesvt.com
Office:signature properties of vermont
MLS#:5054151
Source:PrimeMLS
Price summary
- Price:$649,000
- Price per sq. ft.:$185.22
About this home
Welcome to 110 Field Green Drive — a picture-perfect 4-bedroom, 3-bath Cape in one of Colchester’s most coveted neighborhoods! From the moment you arrive, the curb appeal charms you — and it only gets better inside. The standout first-floor primary bedroom is a true retreat, with soaring ceilings, skylights, a huge front window, walk-in closet, and spa-like glass block shower. The main level is warm and inviting, featuring rich cherry oak hardwood floors, a cozy wood-burning fireplace, and a beautifully updated kitchen with a center island, gas range, and stainless appliances. A sun-soaked four-season room opens to a sprawling back deck and lush backyard—perfect for grilling, gathering, or unwinding in total privacy. Upstairs, three spacious bedrooms offer flexibility for guests, office space, or play. The partially finished basement is built for fun with a custom bar, media zone, and plenty of room to spread out. Major updates include a new roof (2023), septic (2019), flooring (2016), siding and skylights (2015), and Lenox AC/furnace (2011). With a 2-car garage, storage shed, and a prime location close to schools, parks, and everything Colchester has to offer—this one checks all the boxes and then some!
Contact an agent
Home facts
- Year built:1988
- Listing Id #:5054151
- Added:15 day(s) ago
- Updated:August 06, 2025 at 06:41 PM
Rooms and interior
- Bedrooms:4
- Total bathrooms:3
- Full bathrooms:1
- Living area:3,168 sq. ft.
Heating and cooling
- Cooling:Central AC
- Heating:Forced Air, Hot Air
Structure and exterior
- Roof:Asphalt Shingle
- Year built:1988
- Building area:3,168 sq. ft.
- Lot area:0.33 Acres
Utilities
- Sewer:On Site Septic Exists
Finances and disclosures
- Price:$649,000
- Price per sq. ft.:$185.22
- Tax amount:$8,524 (26)
New listings near 110 Field Green Drive
- New
 $555,000Active3 beds 3 baths2,160 sq. ft.
$555,000Active3 beds 3 baths2,160 sq. ft.41 Spear Lane #17, Colchester, VT 05446
MLS# 5055982Listed by: SIGNATURE PROPERTIES OF VERMONT - New
 $555,000Active3 beds 3 baths2,160 sq. ft.
$555,000Active3 beds 3 baths2,160 sq. ft.47 Spear Lane #16, Colchester, VT 05446
MLS# 5055984Listed by: SIGNATURE PROPERTIES OF VERMONT - New
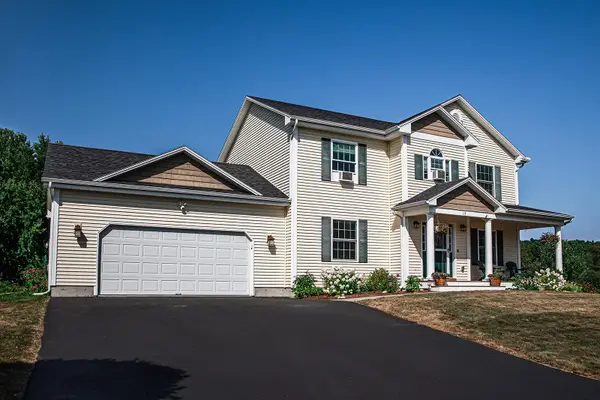 $674,500Active3 beds 3 baths2,460 sq. ft.
$674,500Active3 beds 3 baths2,460 sq. ft.15 Cottonwood Crossing, Colchester, VT 05446
MLS# 5055851Listed by: NEW LEAF REAL ESTATE - New
 $470,000Active3 beds 1 baths1,232 sq. ft.
$470,000Active3 beds 1 baths1,232 sq. ft.228 Shore Acres Drive, Colchester, VT 05446
MLS# 5055664Listed by: CHAD DION REAL ESTATE - New
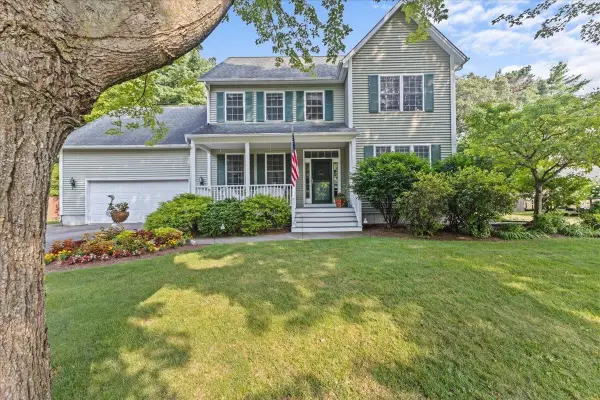 $734,900Active3 beds 3 baths2,591 sq. ft.
$734,900Active3 beds 3 baths2,591 sq. ft.65 Forman Drive, Colchester, VT 05446
MLS# 5055513Listed by: RE/MAX NORTH PROFESSIONALS - New
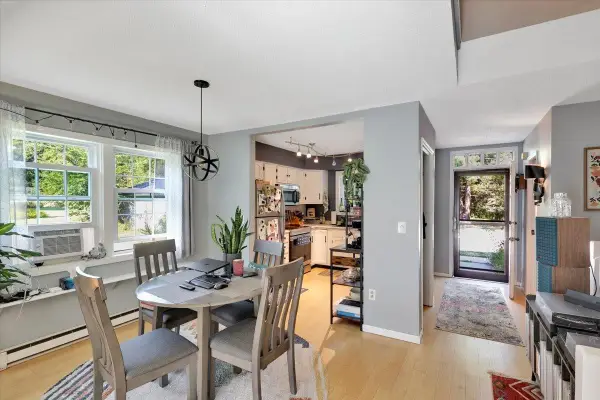 $389,900Active2 beds 2 baths1,652 sq. ft.
$389,900Active2 beds 2 baths1,652 sq. ft.45 Village Commons #1, Colchester, VT 05446
MLS# 5055414Listed by: KW VERMONT - New
 $575,000Active3 beds 3 baths2,232 sq. ft.
$575,000Active3 beds 3 baths2,232 sq. ft.139 Wildlife Loop, Colchester, VT 05446
MLS# 5055391Listed by: FLAT FEE REAL ESTATE 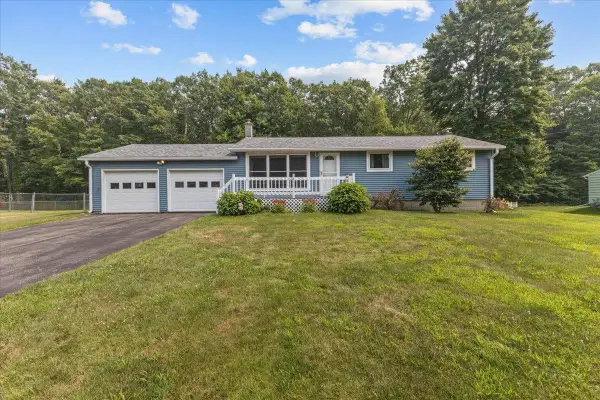 $429,000Pending3 beds 1 baths1,224 sq. ft.
$429,000Pending3 beds 1 baths1,224 sq. ft.266 Meadow Drive, Colchester, VT 05446
MLS# 5055249Listed by: RE/MAX NORTH PROFESSIONALS- New
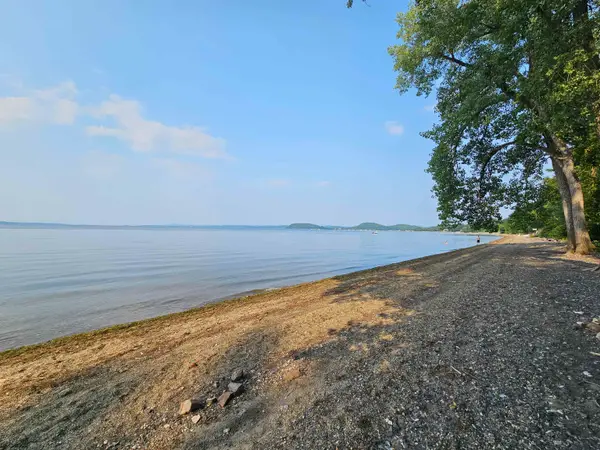 $79,900Active2 beds 1 baths730 sq. ft.
$79,900Active2 beds 1 baths730 sq. ft.69 Hawthorne Lane, Colchester, VT 05446
MLS# 5055088Listed by: GREAT AMERICAN DREAM REALTY  $149,000Pending2 beds 1 baths1,120 sq. ft.
$149,000Pending2 beds 1 baths1,120 sq. ft.6 East Avenue, Colchester, VT 05446
MLS# 5055006Listed by: ARTISAN REALTY OF VERMONT

