125 Grey Birch Drive, Colchester, VT 05446
Local realty services provided by:ERA Key Realty Services
125 Grey Birch Drive,Colchester, VT 05446
$365,000
- 2 Beds
- 2 Baths
- 1,226 sq. ft.
- Condominium
- Pending
Listed by:kristen mills
Office:ridgeline real estate
MLS#:5060794
Source:PrimeMLS
Price summary
- Price:$365,000
- Price per sq. ft.:$212.21
- Monthly HOA dues:$91
About this home
Affordable and updated, this 2-bedroom, 1.5-bath condominium in Colchester is move-in ready with space to enjoy indoors and out. The kitchen has been recently updated with crisp white quartz countertops and a large single-bay black sink that makes both cooking and cleanup easy. From there, step into a fully screened-in porch—a versatile spot for coffee, reading, remote work, or just unwinding at the end of the day. The backyard is fully fenced, making it ideal for pets, BBQs, and evenings around a firepit. Downstairs, the partially finished basement provides even more options, with a comfortable entertainment room/flex space and an area for a home gym. Upstairs, two bedrooms and a full bath keep living areas separate from sleeping spaces. Efficient living is built in with a 3-year-old on-demand furnace and hot water system. Between its modern updates, functional layout, and private outdoor living space, this home delivers excellent value in a market where affordability is hard to find.
Contact an agent
Home facts
- Year built:1988
- Listing ID #:5060794
- Added:5 day(s) ago
- Updated:September 15, 2025 at 11:38 PM
Rooms and interior
- Bedrooms:2
- Total bathrooms:2
- Full bathrooms:1
- Living area:1,226 sq. ft.
Heating and cooling
- Heating:Baseboard, Hot Water
Structure and exterior
- Roof:Asphalt Shingle
- Year built:1988
- Building area:1,226 sq. ft.
Schools
- High school:Colchester High School
- Middle school:Colchester Middle School
- Elementary school:Porters Point School
Utilities
- Sewer:Septic Shared
Finances and disclosures
- Price:$365,000
- Price per sq. ft.:$212.21
- Tax amount:$5,245 (2025)
New listings near 125 Grey Birch Drive
- New
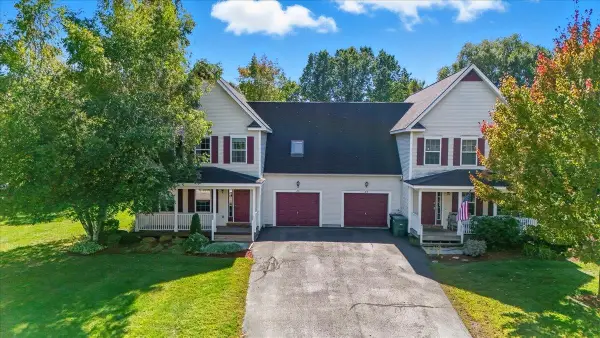 $537,000Active3 beds 3 baths2,254 sq. ft.
$537,000Active3 beds 3 baths2,254 sq. ft.23 Stone Drive, Colchester, VT 05446
MLS# 5061545Listed by: FLEX REALTY - New
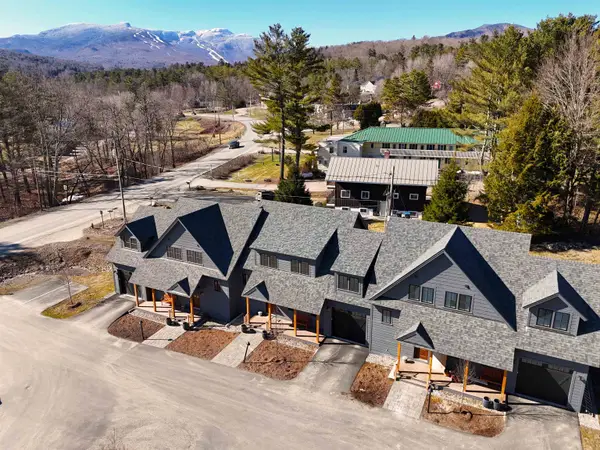 $1,555,000Active4 beds 4 baths3,312 sq. ft.
$1,555,000Active4 beds 4 baths3,312 sq. ft.60-B Landing Circle, Stowe, VT 05672
MLS# 5061552Listed by: PALL SPERA COMPANY REALTORS-STOWE VILLAGE - New
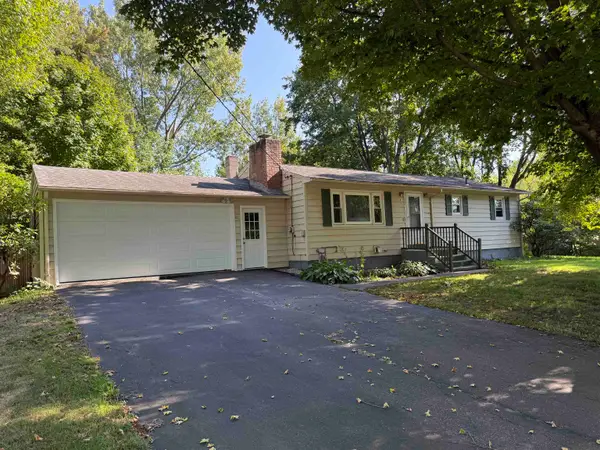 $455,000Active3 beds 2 baths1,488 sq. ft.
$455,000Active3 beds 2 baths1,488 sq. ft.82 Sunset Drive, Colchester, VT 05446
MLS# 5061182Listed by: KW VERMONT - New
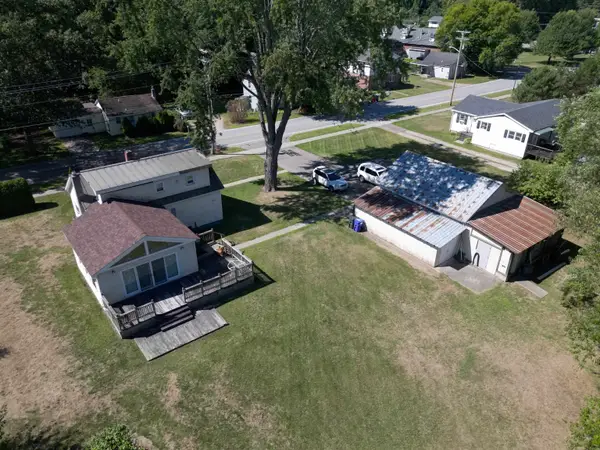 $579,000Active3 beds 2 baths1,808 sq. ft.
$579,000Active3 beds 2 baths1,808 sq. ft.101 Macrae Road, Colchester, VT 05446
MLS# 5061099Listed by: EXP REALTY - New
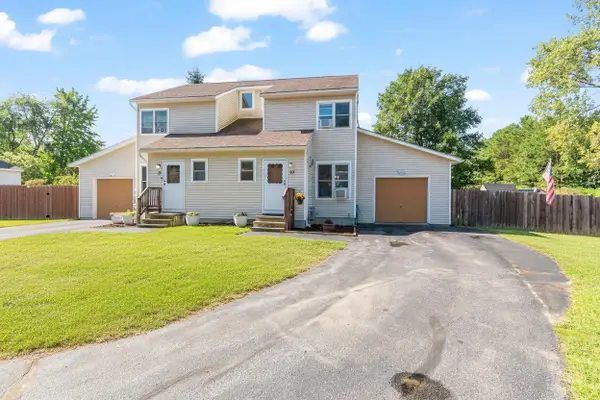 $362,500Active2 beds 2 baths1,114 sq. ft.
$362,500Active2 beds 2 baths1,114 sq. ft.39 Grey Birch Drive, Colchester, VT 05446
MLS# 5060820Listed by: KW VERMONT - New
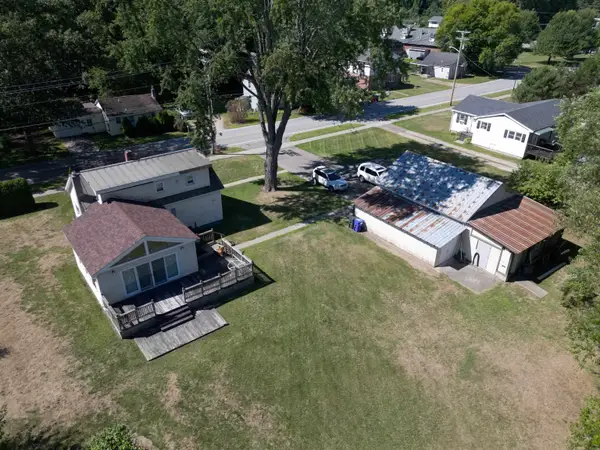 $579,000Active-- beds -- baths2,029 sq. ft.
$579,000Active-- beds -- baths2,029 sq. ft.101 Macrae Road, Colchester, VT 05446
MLS# 5060719Listed by: EXP REALTY - New
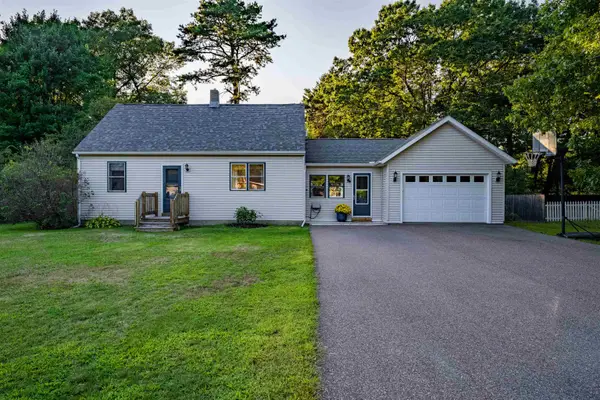 $494,900Active4 beds 2 baths1,395 sq. ft.
$494,900Active4 beds 2 baths1,395 sq. ft.78 Greenwood Drive, Colchester, VT 05446
MLS# 5060501Listed by: RE/MAX NORTH PROFESSIONALS  $1,699,000Pending4 beds 6 baths3,817 sq. ft.
$1,699,000Pending4 beds 6 baths3,817 sq. ft.1225 Marble Island Road, Colchester, VT 05446
MLS# 5060344Listed by: RIDGELINE REAL ESTATE- New
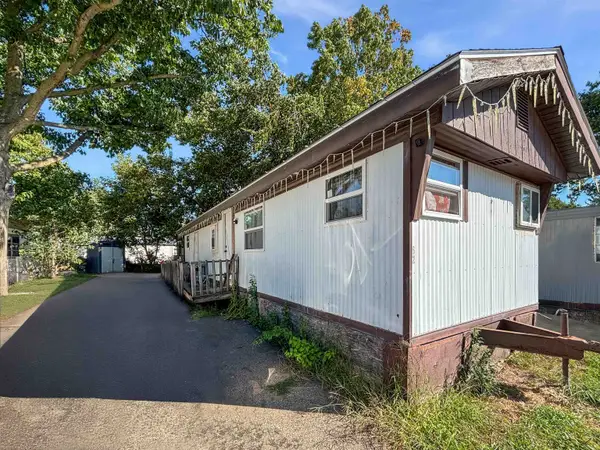 $55,000Active2 beds 1 baths600 sq. ft.
$55,000Active2 beds 1 baths600 sq. ft.62 Camels Hump Avenue, Colchester, VT 05446
MLS# 5060166Listed by: BLUE SLATE REALTY
