18 Pheasant Woods #101, Colchester, VT 05446
Local realty services provided by:ERA Key Realty Services
18 Pheasant Woods #101,Colchester, VT 05446
$350,000
- 2 Beds
- 2 Baths
- 1,318 sq. ft.
- Condominium
- Pending
Listed by:donna mathieu
Office:re/max north professionals
MLS#:5056733
Source:PrimeMLS
Price summary
- Price:$350,000
- Price per sq. ft.:$265.55
- Monthly HOA dues:$355
About this home
Welcome to this inviting one-level, first-floor end unit located in the desirable Pheasant Woods community. Tucked away in one of the nicest spots in the complex, this home offers peaceful, wooded views right from your spacious back deck — perfect for relaxing or entertaining. Inside, you’ll love the layout. The kitchen has been nicely updated with new cabinets and quartz countertops and sink, stainless steel dishwasher, microwave and vented range hood, luxury vinyl plank flooring, ceiling fan and recessed lighting recently installed. The laundry with washer and dryer is conveniently located off the kitchen. The full bathroom features a clean, modern look, with a new double vanity with two sinks, granite countertop, toilet, mirrors, and fixtures. The two bedrooms are very spacious, have newer carpets, and closets with ample storage. A heat pump was installed to help keep you cool on those hot summer days. There’s a detached garage, plus one assigned parking spot, and extra visitor parking nearby. You’ll also enjoy all the perks of Pheasant Woods living, including an in-ground pool and beautiful walking trails spread across 28 acres of common land. Conveniently located just minutes from I-89, shopping, restaurants, schools, and the hospital, you’ll be close to everything while still enjoying the quiet, natural surroundings. If you’re looking for easy living in a great location, this could be the one — come take a look!
Contact an agent
Home facts
- Year built:1980
- Listing ID #:5056733
- Added:46 day(s) ago
- Updated:October 01, 2025 at 07:18 AM
Rooms and interior
- Bedrooms:2
- Total bathrooms:2
- Full bathrooms:1
- Living area:1,318 sq. ft.
Heating and cooling
- Heating:Electric, Forced Air, Heat Pump
Structure and exterior
- Roof:Shingle
- Year built:1980
- Building area:1,318 sq. ft.
Schools
- High school:Colchester High School
- Middle school:Colchester Middle School
- Elementary school:Malletts Bay Elementary School
Utilities
- Sewer:Community
Finances and disclosures
- Price:$350,000
- Price per sq. ft.:$265.55
- Tax amount:$3,399 (2025)
New listings near 18 Pheasant Woods #101
- New
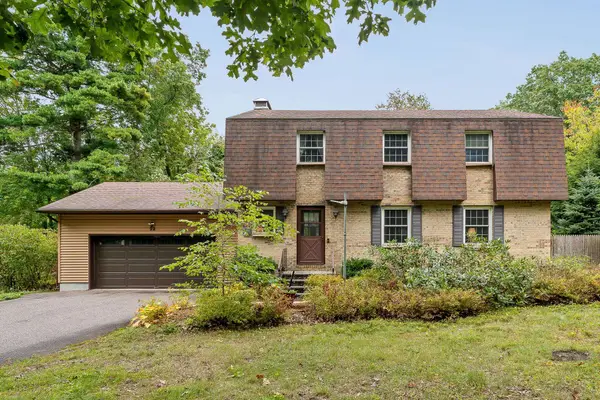 $539,000Active4 beds 3 baths2,120 sq. ft.
$539,000Active4 beds 3 baths2,120 sq. ft.22 Barbara Terrace, Colchester, VT 05446
MLS# 5063547Listed by: VERMONT REAL ESTATE COMPANY - New
 $1,250,000Active1 Acres
$1,250,000Active1 Acres728 Malletts Bay Club Road, Colchester, VT 05446
MLS# 5063481Listed by: RE/MAX NORTH PROFESSIONALS - BURLINGTON - New
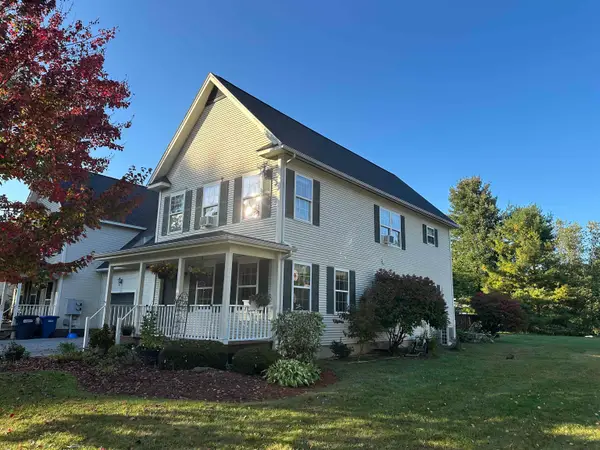 $520,000Active3 beds 3 baths2,254 sq. ft.
$520,000Active3 beds 3 baths2,254 sq. ft.32 Stone Drive, Colchester, VT 05446
MLS# 5063433Listed by: CHAD DION REAL ESTATE - New
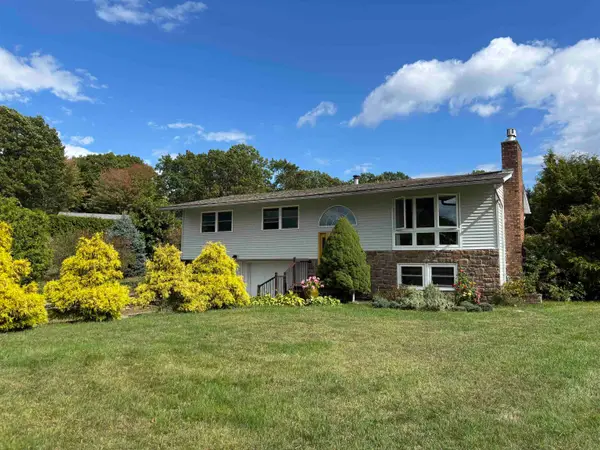 $655,000Active3 beds 2 baths1,886 sq. ft.
$655,000Active3 beds 2 baths1,886 sq. ft.68 Dunlop Way, Colchester, VT 05446
MLS# 5063305Listed by: AMY GERRITY-PARENT REALTY - New
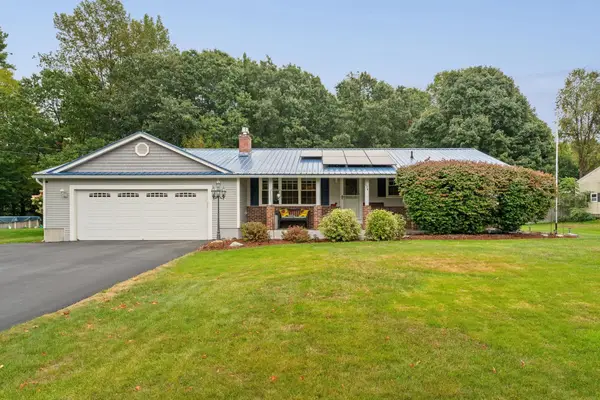 $575,000Active3 beds 3 baths1,954 sq. ft.
$575,000Active3 beds 3 baths1,954 sq. ft.174 cobbleview Drive, Colchester, VT 05446
MLS# 5063086Listed by: KW VERMONT - New
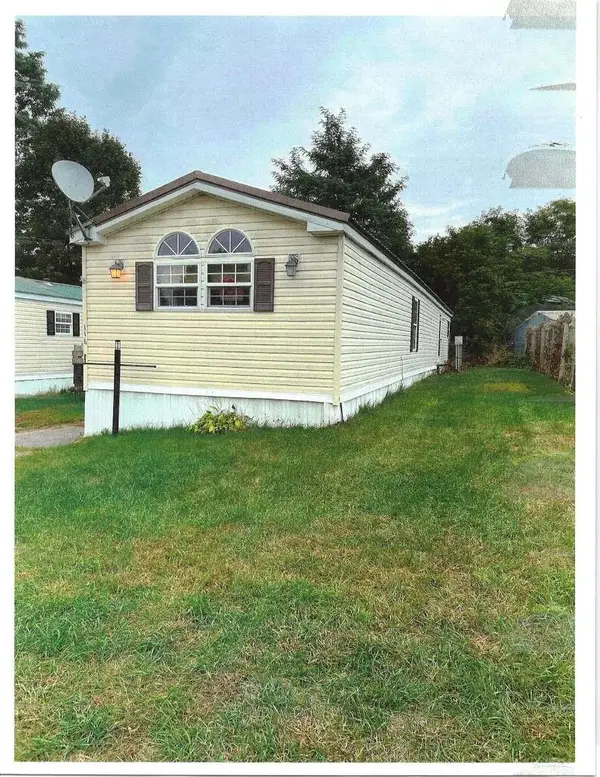 $79,900Active2 beds 2 baths1,000 sq. ft.
$79,900Active2 beds 2 baths1,000 sq. ft.116 Seventh Street, Colchester, VT 05446
MLS# 5063256Listed by: WWW.HOMEZU.COM - New
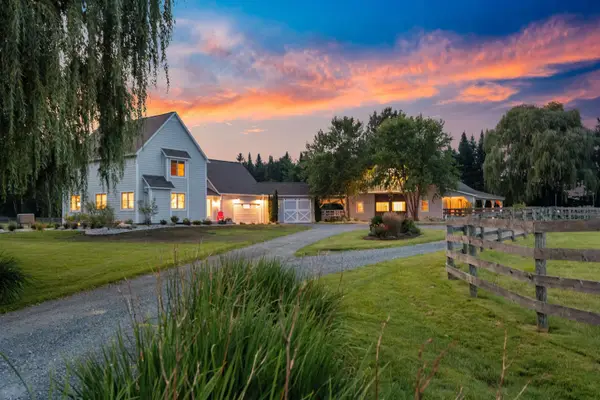 $1,650,000Active3 beds 3 baths2,853 sq. ft.
$1,650,000Active3 beds 3 baths2,853 sq. ft.197 Middle Road, Colchester, VT 05446
MLS# 5063129Listed by: M REALTY - New
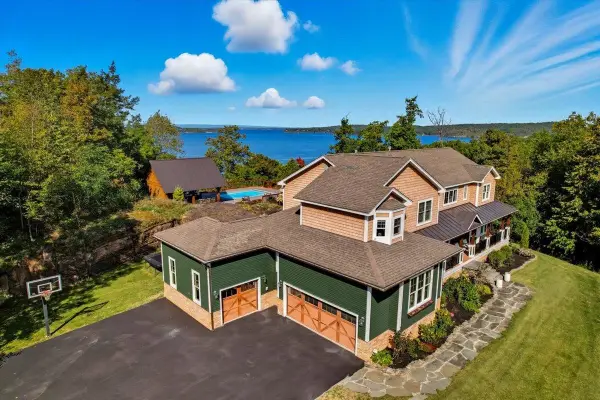 $1,895,000Active4 beds 4 baths3,688 sq. ft.
$1,895,000Active4 beds 4 baths3,688 sq. ft.117 Bay Road, Colchester, VT 05446
MLS# 5062982Listed by: KW VERMONT  $168,000Pending3 beds 2 baths1,064 sq. ft.
$168,000Pending3 beds 2 baths1,064 sq. ft.19 Greenbriar Lane, Colchester, VT 05446
MLS# 5062800Listed by: KW VERMONT- New
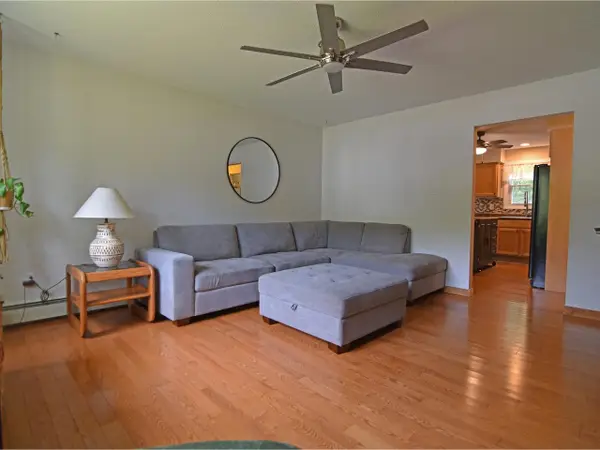 $325,000Active2 beds 2 baths1,503 sq. ft.
$325,000Active2 beds 2 baths1,503 sq. ft.916 Williams Road #2, Colchester, VT 05446
MLS# 5062748Listed by: COLDWELL BANKER HICKOK AND BOARDMAN
