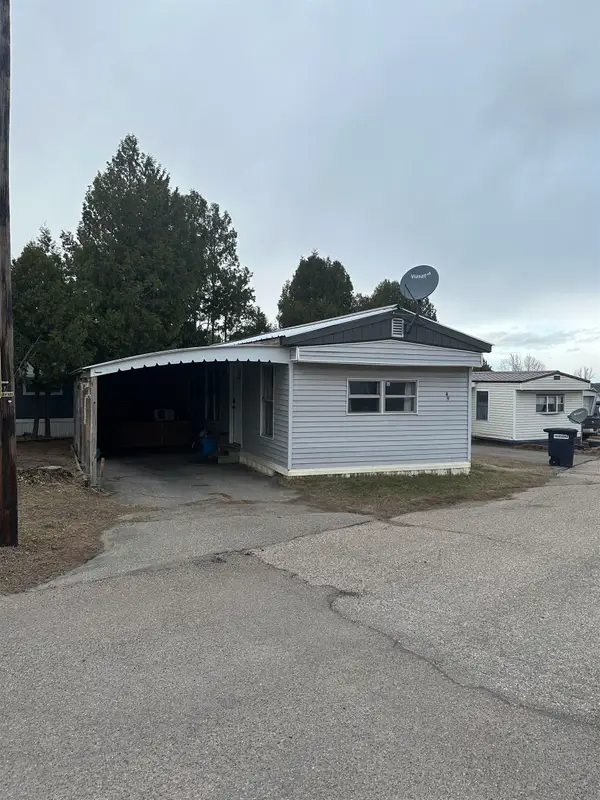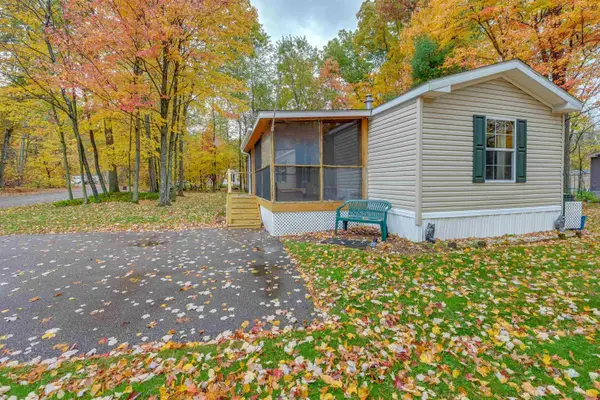60 Brooke Lane, Colchester, VT 05446
Local realty services provided by:ERA Key Realty Services
Upcoming open houses
- Sat, Nov 0110:00 am - 12:00 pm
Listed by:darcy handy
Office:re/max north professionals
MLS#:5067222
Source:PrimeMLS
Price summary
- Price:$465,000
- Price per sq. ft.:$181.64
- Monthly HOA dues:$300
About this home
Open House 11/1 10 am to 12 pm. Welcome home to easy living! This stunning condo checks every box—starting with a two-car attached garage, three spacious bedrooms, and a bright, airy primary suite featuring a beautiful coffered ceiling and a flexible bonus room ideal for a home office, nursery, or workout space. The open-concept kitchen, dining, and living area is perfect for entertaining, complete with a cozy gas fireplace for Vermont’s cooler nights. Step through sliding doors to your screened-in porch—the perfect spot for summer evenings without the bugs. Central air keeps things cool when the weather turns warm, while a full basement with egress offers storage or future expansion potential. You’ll also appreciate the second-floor laundry and the ability to enter directly through the garage or front door, keeping you dry on rainy days. Modern, comfortable, and move-in ready—this home makes life effortless. Come see it before it’s gone.
Contact an agent
Home facts
- Year built:2016
- Listing ID #:5067222
- Added:7 day(s) ago
- Updated:October 31, 2025 at 11:44 PM
Rooms and interior
- Bedrooms:3
- Total bathrooms:3
- Full bathrooms:1
- Living area:1,840 sq. ft.
Heating and cooling
- Cooling:Central AC
- Heating:Hot Air
Structure and exterior
- Roof:Asphalt Shingle
- Year built:2016
- Building area:1,840 sq. ft.
Schools
- High school:Colchester High School
- Middle school:Colchester Middle School
- Elementary school:Malletts Bay Elementary School
Utilities
- Sewer:Community
Finances and disclosures
- Price:$465,000
- Price per sq. ft.:$181.64
- Tax amount:$7,354 (2026)
New listings near 60 Brooke Lane
- New
 $349,000Active2 beds 2 baths1,024 sq. ft.
$349,000Active2 beds 2 baths1,024 sq. ft.63 Partridge Hill Lane #5, Colchester, VT 05446
MLS# 5067660Listed by: KW VERMONT - New
 $620,000Active3 beds 2 baths1,988 sq. ft.
$620,000Active3 beds 2 baths1,988 sq. ft.124 Pretty Road, Colchester, VT 05446
MLS# 5067706Listed by: ROSSI & RIINA REAL ESTATE - Open Sun, 12 to 2pmNew
 $305,900Active1 beds 1 baths820 sq. ft.
$305,900Active1 beds 1 baths820 sq. ft.408 C Dalton Drive #Unit C, Colchester, VT 05445
MLS# 5067784Listed by: RE/MAX NORTH PROFESSIONALS - New
 $499,000Active3 beds 2 baths1,948 sq. ft.
$499,000Active3 beds 2 baths1,948 sq. ft.1749 Blakely Road, Colchester, VT 05446
MLS# 5066686Listed by: WWW.HOMEZU.COM - New
 $69,000Active2 beds 1 baths728 sq. ft.
$69,000Active2 beds 1 baths728 sq. ft.49 Seventh Street, Colchester, VT 05446
MLS# 5067251Listed by: NORTHERN VERMONT REALTY GROUP - New
 $1,395,000Active5 beds 5 baths5,222 sq. ft.
$1,395,000Active5 beds 5 baths5,222 sq. ft.214 Kylies Way, Colchester, VT 05446
MLS# 5067055Listed by: FLEX REALTY - New
 $430,000Active3 beds 1 baths1,156 sq. ft.
$430,000Active3 beds 1 baths1,156 sq. ft.526 Heineberg Drive, Colchester, VT 05446
MLS# 5067028Listed by: KW VERMONT - New
 $489,000Active3 beds 4 baths3,080 sq. ft.
$489,000Active3 beds 4 baths3,080 sq. ft.9 White Lilac Way, Colchester, VT 05446
MLS# 5066779Listed by: POLLI PROPERTIES  $134,900Pending2 beds 2 baths840 sq. ft.
$134,900Pending2 beds 2 baths840 sq. ft.10 Waverly Circle, Colchester, VT 05446
MLS# 5066756Listed by: FLEX REALTY
