64 Ellie's Way, Colchester, VT 05446
Local realty services provided by:ERA Key Realty Services
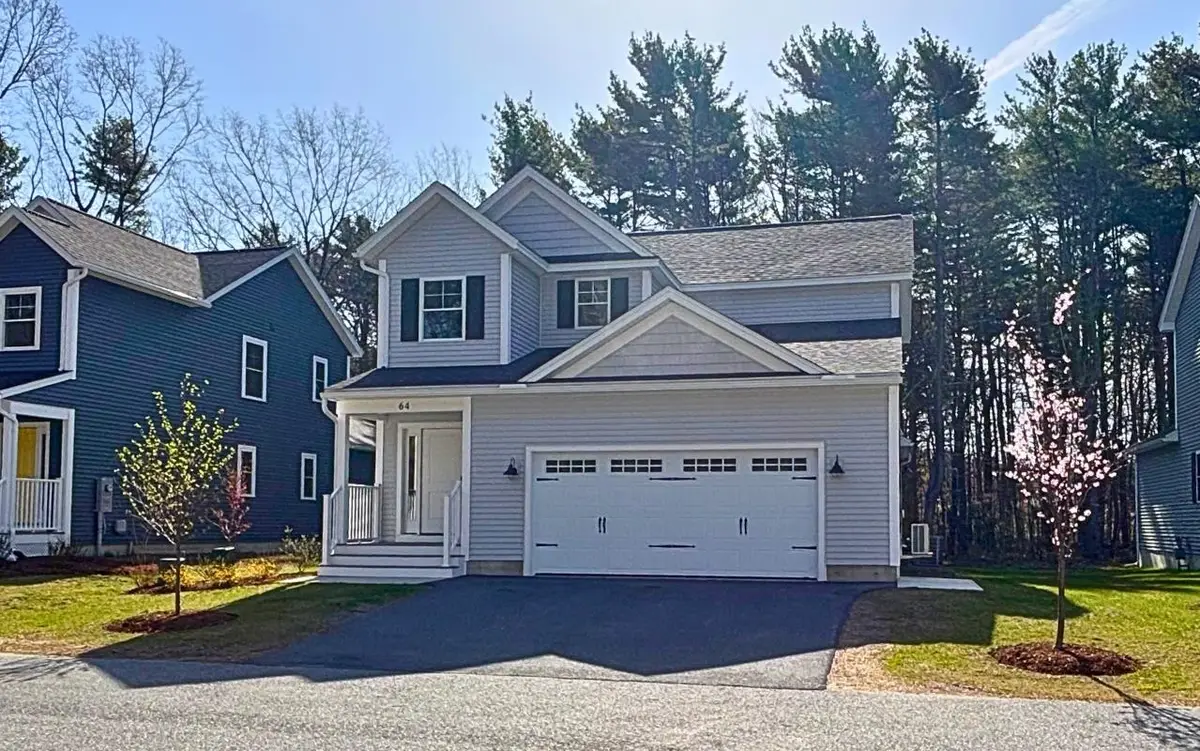
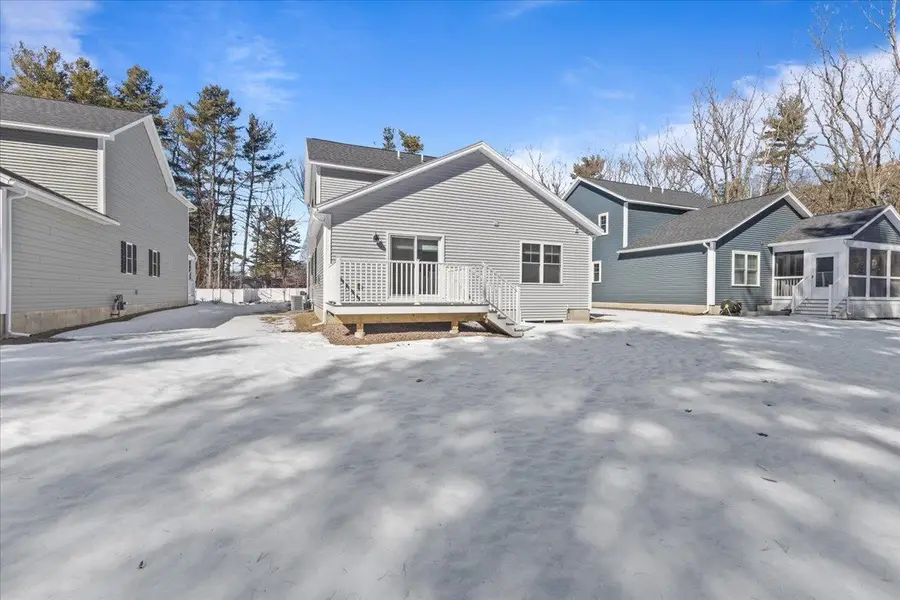

64 Ellie's Way,Colchester, VT 05446
$689,000
- 3 Beds
- 3 Baths
- 2,235 sq. ft.
- Single family
- Pending
Listed by:hank gintof jr.jarahr@signaturepropertiesvt.com
Office:signature properties of vermont
MLS#:5039782
Source:PrimeMLS
Price summary
- Price:$689,000
- Price per sq. ft.:$191.44
- Monthly HOA dues:$300
About this home
*Modern Luxury in a Private Five-Home Community* Discover refined living in this beautifully designed carriage home, tucked away in an exclusive five-home enclave. With high-end finishes, an open-concept layout, and thoughtful touches throughout, this home blends modern style with everyday comfort. Inside, oak hw floors, custom metal railings, and oversized windows create a warm, light-filled atmosphere. The gourmet kitchen is a showpiece with quartz countertops, a striking blue glass backsplash, premium stainless steel appliances, and sleek white cabinetry—flowing effortlessly into the dining and living areas, perfect for hosting or relaxing. The living room features vaulted ceilings and a custom-designed fireplace, while a built-in wine cooler and custom cabinetry add sophistication. A first-floor primary suite offers a tranquil retreat with a spa inspired tiled shower, dual shower heads, and matte black finishes. Upstairs 2 add'l bedrooms + full bath provide flexible living space. The finished insulated garage is equipped with a heat pump, 220V EV hookup, and generous storage. Step outside to your private deck, surrounded by HOA-maintained grounds with lawn care and snow removal included for worry-free living. Add'l highlights include first-floor laundry, a whole-home humidifier, premium trim, and energy-efficient natural gas heating. Thoughtfully crafted for both elegance and ease, this home delivers exceptional quality and comfort in a truly special setting.
Contact an agent
Home facts
- Year built:2025
- Listing Id #:5039782
- Added:99 day(s) ago
- Updated:August 01, 2025 at 07:15 AM
Rooms and interior
- Bedrooms:3
- Total bathrooms:3
- Full bathrooms:2
- Living area:2,235 sq. ft.
Heating and cooling
- Cooling:Central AC, Multi-zone
- Heating:Hot Air, Multi Zone
Structure and exterior
- Year built:2025
- Building area:2,235 sq. ft.
Utilities
- Sewer:Community
Finances and disclosures
- Price:$689,000
- Price per sq. ft.:$191.44
- Tax amount:$11,728 (2025)
New listings near 64 Ellie's Way
- New
 $555,000Active3 beds 3 baths2,160 sq. ft.
$555,000Active3 beds 3 baths2,160 sq. ft.41 Spear Lane #17, Colchester, VT 05446
MLS# 5055982Listed by: SIGNATURE PROPERTIES OF VERMONT - New
 $555,000Active3 beds 3 baths2,160 sq. ft.
$555,000Active3 beds 3 baths2,160 sq. ft.47 Spear Lane #16, Colchester, VT 05446
MLS# 5055984Listed by: SIGNATURE PROPERTIES OF VERMONT - New
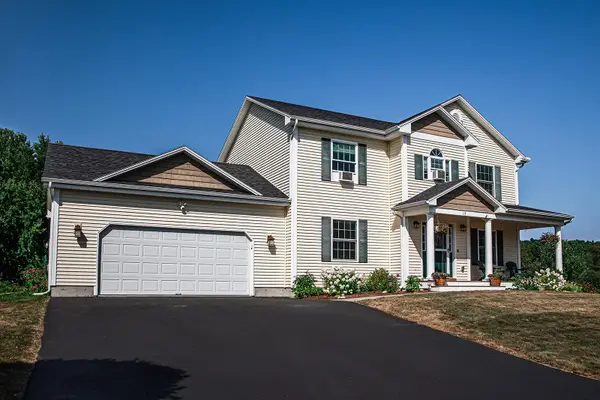 $674,500Active3 beds 3 baths2,460 sq. ft.
$674,500Active3 beds 3 baths2,460 sq. ft.15 Cottonwood Crossing, Colchester, VT 05446
MLS# 5055851Listed by: NEW LEAF REAL ESTATE - New
 $470,000Active3 beds 1 baths1,232 sq. ft.
$470,000Active3 beds 1 baths1,232 sq. ft.228 Shore Acres Drive, Colchester, VT 05446
MLS# 5055664Listed by: CHAD DION REAL ESTATE - New
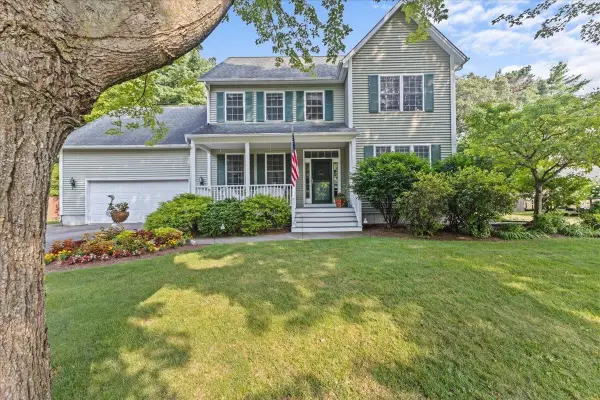 $734,900Active3 beds 3 baths2,591 sq. ft.
$734,900Active3 beds 3 baths2,591 sq. ft.65 Forman Drive, Colchester, VT 05446
MLS# 5055513Listed by: RE/MAX NORTH PROFESSIONALS - New
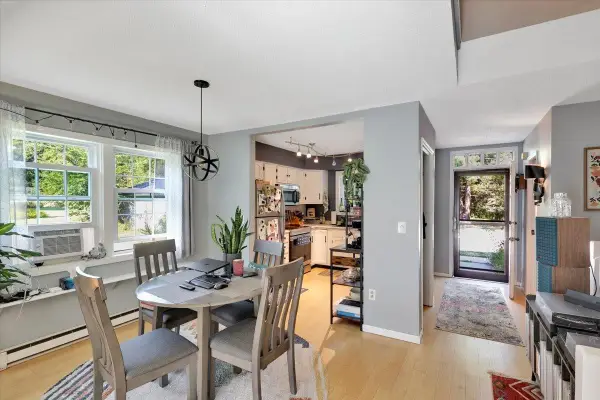 $389,900Active2 beds 2 baths1,652 sq. ft.
$389,900Active2 beds 2 baths1,652 sq. ft.45 Village Commons #1, Colchester, VT 05446
MLS# 5055414Listed by: KW VERMONT - New
 $575,000Active3 beds 3 baths2,232 sq. ft.
$575,000Active3 beds 3 baths2,232 sq. ft.139 Wildlife Loop, Colchester, VT 05446
MLS# 5055391Listed by: FLAT FEE REAL ESTATE 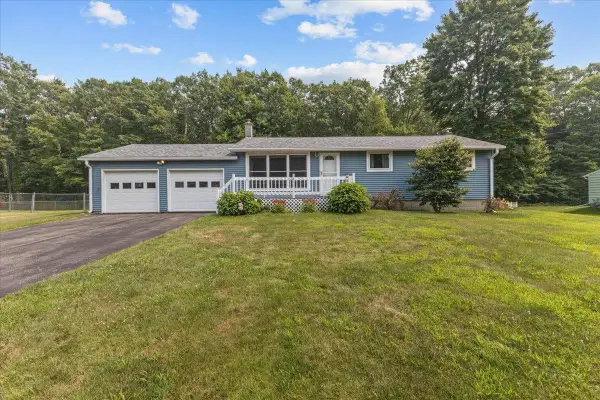 $429,000Pending3 beds 1 baths1,224 sq. ft.
$429,000Pending3 beds 1 baths1,224 sq. ft.266 Meadow Drive, Colchester, VT 05446
MLS# 5055249Listed by: RE/MAX NORTH PROFESSIONALS- New
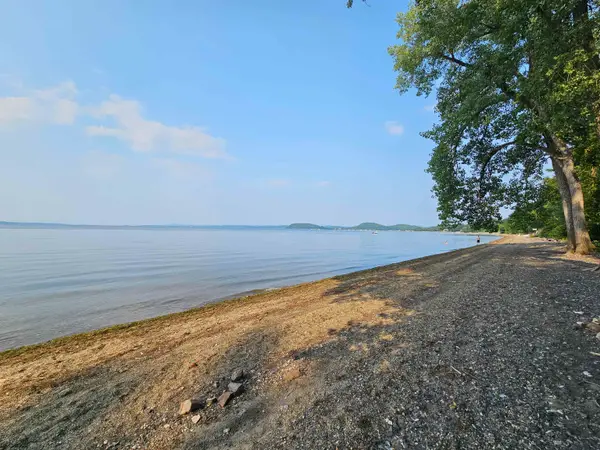 $79,900Active2 beds 1 baths730 sq. ft.
$79,900Active2 beds 1 baths730 sq. ft.69 Hawthorne Lane, Colchester, VT 05446
MLS# 5055088Listed by: GREAT AMERICAN DREAM REALTY  $149,000Pending2 beds 1 baths1,120 sq. ft.
$149,000Pending2 beds 1 baths1,120 sq. ft.6 East Avenue, Colchester, VT 05446
MLS# 5055006Listed by: ARTISAN REALTY OF VERMONT

