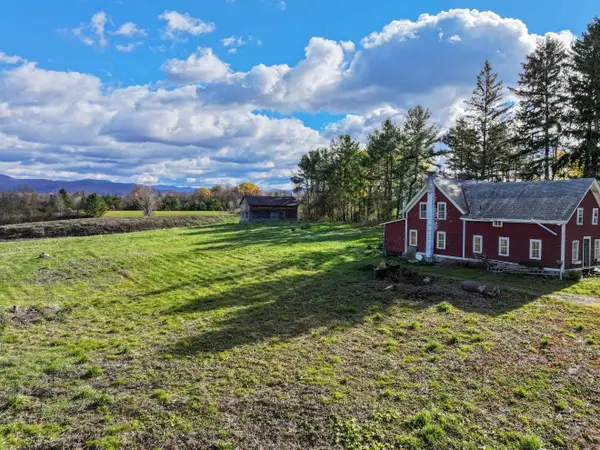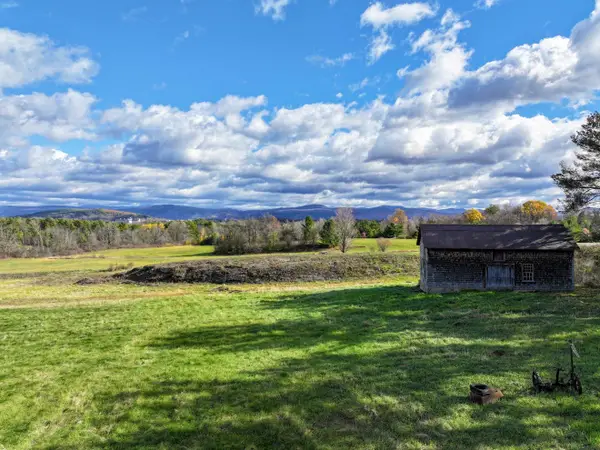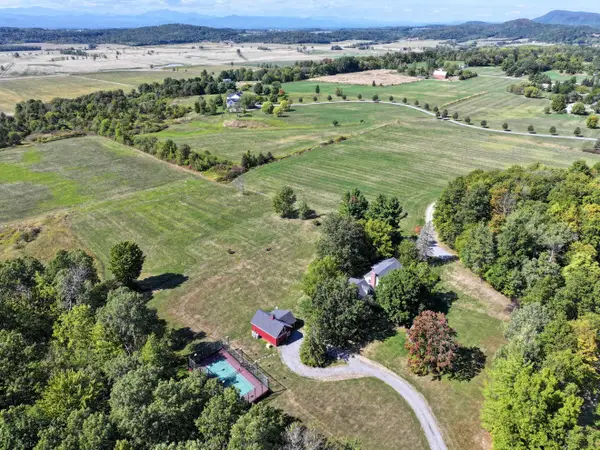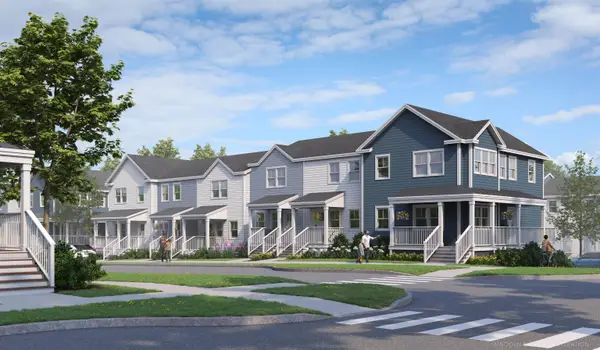205 Cedar Ridge Drive, Cornwall, VT 05753
Local realty services provided by:ERA Key Realty Services
205 Cedar Ridge Drive,Cornwall, VT 05753
$435,000
- 2 Beds
- 2 Baths
- 2,114 sq. ft.
- Single family
- Active
Listed by: amey ryanCell: 802-989-8156
Office: ipj real estate
MLS#:5064149
Source:PrimeMLS
Price summary
- Price:$435,000
- Price per sq. ft.:$173.03
About this home
ATTENTION BUYERS! The sellers have adjusted their asking price in an effort to attract the next owner. They are HIGHLY motivated to sell before the end of 2025! Come, see, feel and experience this great house tucked in at the end of a shared/private roadway! This chalet-style, post and beam house has lovely exposed beams, large and open spaces and a fabulous deck! Pine boards grace the floors of this home giving it a warm and inviting feeling along with a little bit of rustic charm. Adorned with well-placed windows and a centrally located wood stove this 1977 house is comfortable and enjoyable to be in! Peak-a-boo views from the living/dining room and deck towards Snake Mountain offering stunning sunsets. Main floor living with a mudroom, living/dining, kitchen, bedroom, office/study and a full bath. In the lower level you'll find another bedroom, laundry/storage, another full bath and an overflow room - perfect for a short-term guest or a hobby shop! Let the dogs roam outside within a tall fence and take a walk into the woods to meet up with neighbors. Recently upgraded septic, roofing shingles and exterior painting. What will it take to make this your next home?
Contact an agent
Home facts
- Year built:1977
- Listing ID #:5064149
- Added:43 day(s) ago
- Updated:November 15, 2025 at 11:24 AM
Rooms and interior
- Bedrooms:2
- Total bathrooms:2
- Full bathrooms:2
- Living area:2,114 sq. ft.
Heating and cooling
- Heating:Forced Air, Hot Air, Oil, Wall Furnace, Wood
Structure and exterior
- Roof:Asphalt Shingle
- Year built:1977
- Building area:2,114 sq. ft.
- Lot area:11.3 Acres
Schools
- High school:Middlebury Senior UHSD #3
- Middle school:Middlebury Union Middle #3
- Elementary school:Bingham Memorial School
Utilities
- Sewer:Leach Field, Plastic, Septic
Finances and disclosures
- Price:$435,000
- Price per sq. ft.:$173.03
- Tax amount:$6,427 (2025)
New listings near 205 Cedar Ridge Drive
- New
 $625,000Active5 beds 2 baths2,236 sq. ft.
$625,000Active5 beds 2 baths2,236 sq. ft.1332 Cider Mill Road, Cornwall, VT 05753
MLS# 5069212Listed by: IPJ REAL ESTATE - New
 $625,000Active7.2 Acres
$625,000Active7.2 Acres1332 Cider Mill Road, Cornwall, VT 05753
MLS# 5069213Listed by: IPJ REAL ESTATE  $280,000Active22 Acres
$280,000Active22 AcresTBD Route 74, Cornwall, VT 05753
MLS# 5065913Listed by: CHAMPLAIN VALLEY PROPERTIES $655,000Active5 beds 5 baths4,232 sq. ft.
$655,000Active5 beds 5 baths4,232 sq. ft.3958 VT Route 30, Cornwall, VT 05753
MLS# 5065493Listed by: IPJ REAL ESTATE $325,000Pending1 beds 1 baths956 sq. ft.
$325,000Pending1 beds 1 baths956 sq. ft.2137 N. Bingham Street, Cornwall, VT 05753
MLS# 5065094Listed by: IPJ REAL ESTATE $1,495,000Active5 beds 5 baths3,571 sq. ft.
$1,495,000Active5 beds 5 baths3,571 sq. ft.1691 N Bingham Street, Cornwall, VT 05753
MLS# 5062216Listed by: IPJ REAL ESTATE $482,500Active3 beds 3 baths2,019 sq. ft.
$482,500Active3 beds 3 baths2,019 sq. ft.47 Barnes Brook Road, Middlebury, VT 05753
MLS# 5060138Listed by: IPJ REAL ESTATE $585,000Active2 beds 2 baths1,516 sq. ft.
$585,000Active2 beds 2 baths1,516 sq. ft.39 Barnes Brook Road #9.3, Middlebury, VT 05753
MLS# 5055964Listed by: IPJ REAL ESTATE $388,900Active2 beds 2 baths1,516 sq. ft.
$388,900Active2 beds 2 baths1,516 sq. ft.35 Barnes Brook Road #9.4, Middlebury, VT 05753
MLS# 5055963Listed by: IPJ REAL ESTATE
