194 Scottsville Road, Danby, VT 05739
Local realty services provided by:ERA Key Realty Services
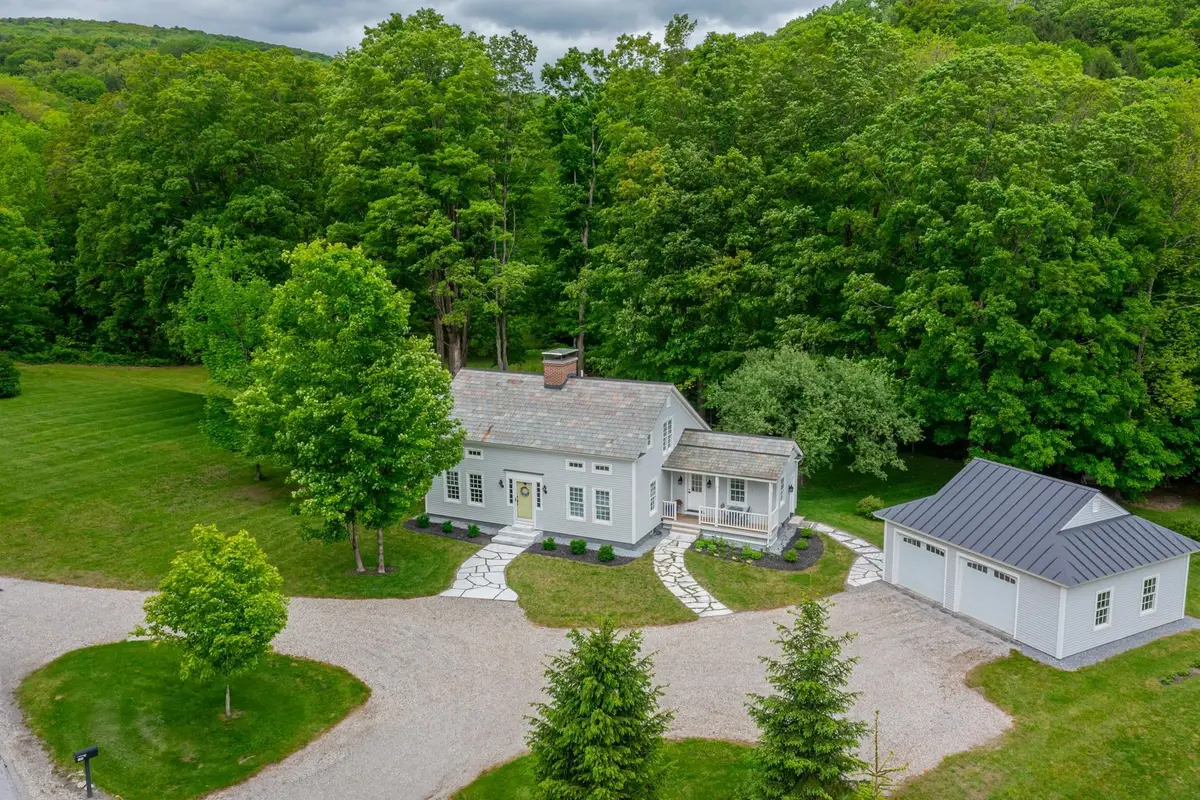
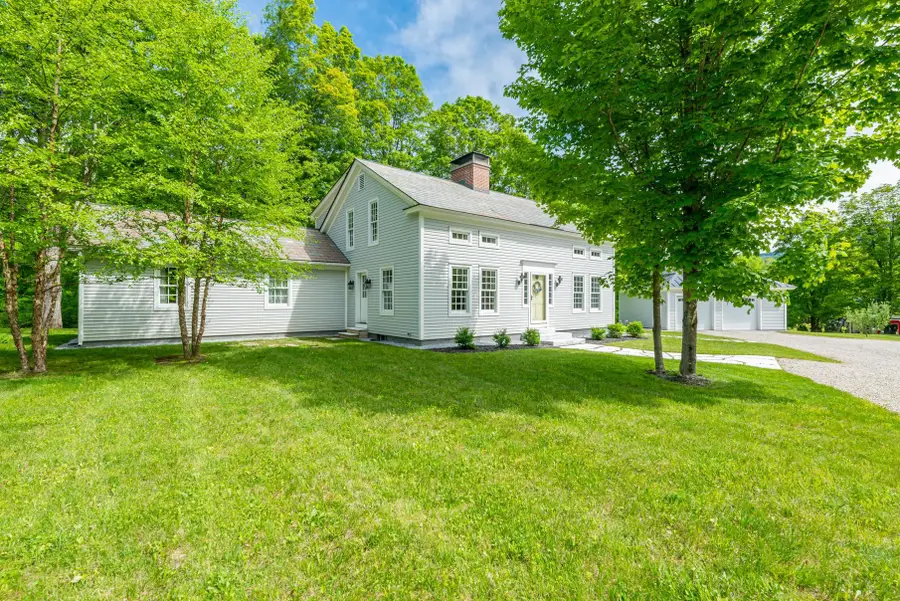
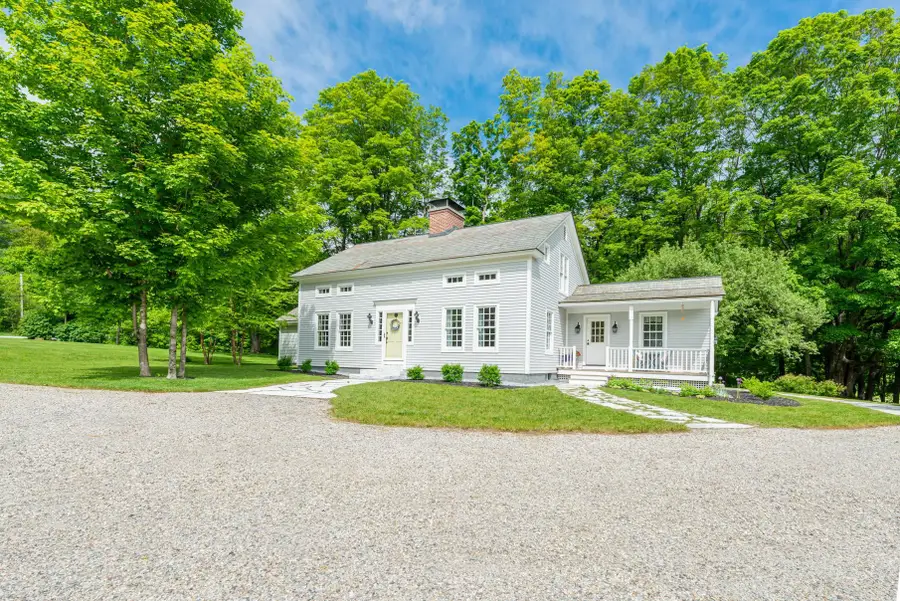
194 Scottsville Road,Danby, VT 05739
$650,000
- 3 Beds
- 4 Baths
- 2,992 sq. ft.
- Single family
- Active
Listed by:david halligan
Office:four seasons sotheby's int'l realty
MLS#:5044088
Source:PrimeMLS
Price summary
- Price:$650,000
- Price per sq. ft.:$131.26
About this home
Peaceful three bedroom farmhouse on picturesque 7.25 acres+/- with frontage on the Baker Brook. Built in 2018 by reknown local builder, Dan Garceau, this thoroughly modern home offers exceptional workmanship for the buyer looking for an older home's appeal without the maintenance those tend to require. Enjoy falling to sleep listening to the babbling brook outside, or enjoy the level meadow field perfect for gatherings with family or friends. Many fine features including: marvin windows, slate roof, two fireplaces with Danby marble facing, hardwood hickory flooring on first floor, hardwood maple flooring on second floor. The first floor offers primary suite, eat in kitchen with fireplace and double glass doors to the rear cedar deck overlooking the brook, formal dining room seats 10 comfortably, living room with wood burning fireplace, mudroom, and half bath. The second floor offers two bedroom suites with ceramic tile flooring, and views of the brook. The basement is accessed off the mudroom and is full, unfinished, perfect for future expansion or just great storage space. Outside the setting is just lovely, maintenance and care is evident by the excellent condition of the yard, perennial landscaping, and trees. There is a sloping area perfect for winter sledding with kids, and a separate large level meadow accessed across a bridge that can be useful for so many activities. A wonderful Vermont home waiting for its next chapter. Broker assisted showings to begin on 6/5.
Contact an agent
Home facts
- Year built:2018
- Listing Id #:5044088
- Added:73 day(s) ago
- Updated:August 01, 2025 at 10:17 AM
Rooms and interior
- Bedrooms:3
- Total bathrooms:4
- Full bathrooms:2
- Living area:2,992 sq. ft.
Heating and cooling
- Heating:Baseboard, Hot Water
Structure and exterior
- Roof:Slate, Standing Seam
- Year built:2018
- Building area:2,992 sq. ft.
- Lot area:7.25 Acres
Schools
- High school:Choice
- Middle school:Choice
- Elementary school:Currier Memorial School
Utilities
- Sewer:Concrete, Leach Field, Septic
Finances and disclosures
- Price:$650,000
- Price per sq. ft.:$131.26
- Tax amount:$10,282 (2024)
New listings near 194 Scottsville Road
- New
 $475,000Active-- beds -- baths3,861 sq. ft.
$475,000Active-- beds -- baths3,861 sq. ft.485 Brook Road, Danby, VT 05739
MLS# 5056104Listed by: VERMONT REAL ESTATE COMPANY - Open Sat, 12 to 2pmNew
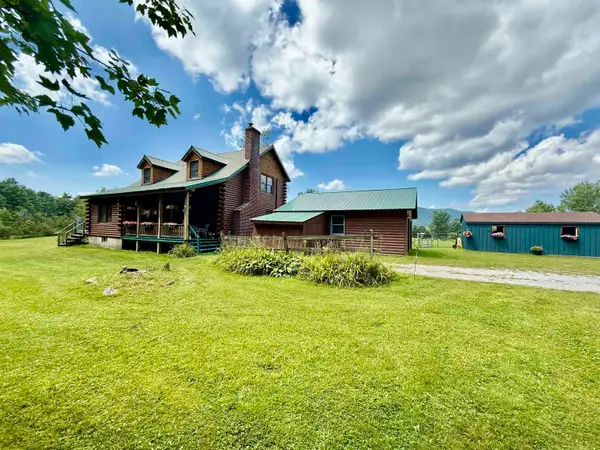 $599,000Active3 beds 2 baths1,528 sq. ft.
$599,000Active3 beds 2 baths1,528 sq. ft.335 Tinmouth Road, Danby, VT 05739
MLS# 5055605Listed by: FOUR SEASONS SOTHEBY'S INT'L REALTY  $574,900Active3 beds 2 baths2,169 sq. ft.
$574,900Active3 beds 2 baths2,169 sq. ft.2114 Lilly Hill Road, Danby, VT 05739
MLS# 5051047Listed by: NEW ENGLAND LAKESIDE REALTY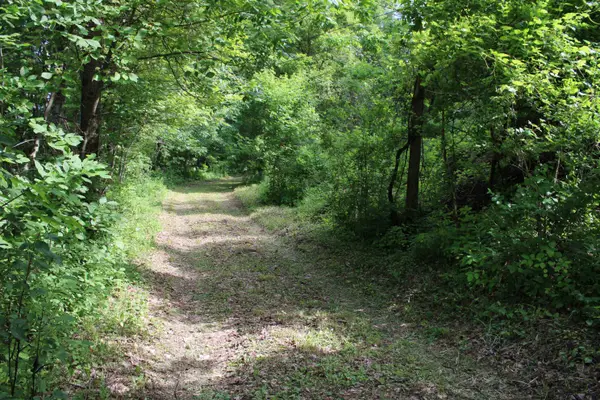 $70,000Active1.95 Acres
$70,000Active1.95 Acres3131 Old Otis Road, Danby, VT 05739
MLS# 5047764Listed by: WELCOME HOME REAL ESTATE $399,000Active10 Acres
$399,000Active10 Acres5 Staples Road #Lot 3, Danby, VT 05739
MLS# 5047413Listed by: TPW REAL ESTATE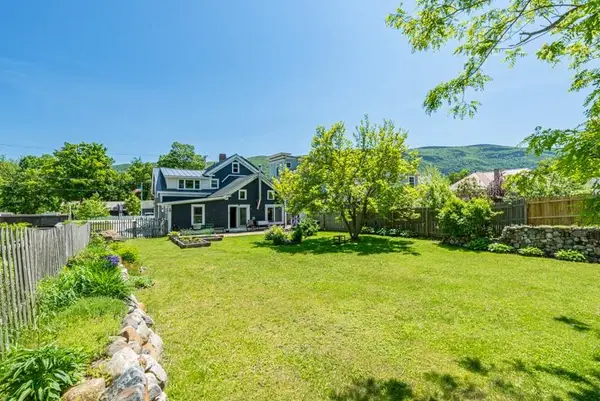 $499,000Active4 beds 2 baths2,902 sq. ft.
$499,000Active4 beds 2 baths2,902 sq. ft.30 South Main Street, Danby, VT 05739
MLS# 5046839Listed by: FOUR SEASONS SOTHEBY'S INT'L REALTY $595,000Active3 beds 3 baths2,480 sq. ft.
$595,000Active3 beds 3 baths2,480 sq. ft.3581 Colvin Hill Road, Danby, VT 05739
MLS# 5045547Listed by: FOUR SEASONS SOTHEBY'S INT'L REALTY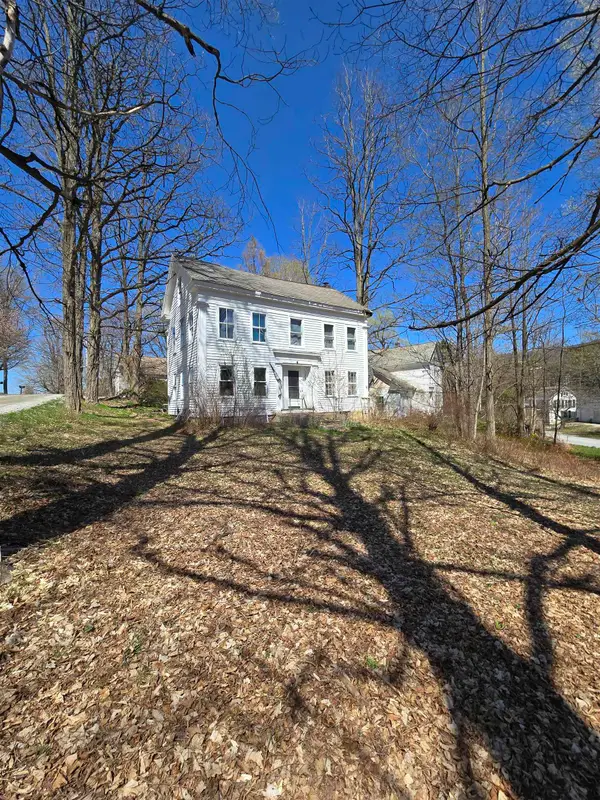 $199,000Active4 beds 1 baths2,062 sq. ft.
$199,000Active4 beds 1 baths2,062 sq. ft.40 Raiches Cross Road, Danby, VT 05739
MLS# 5040134Listed by: WELCOME HOME REAL ESTATE $199,000Active3 beds 2 baths1,040 sq. ft.
$199,000Active3 beds 2 baths1,040 sq. ft.238/266 South Main Street, Danby, VT 05739
MLS# 5030728Listed by: REAL BROKER LLC
