30 South Main Street, Danby, VT 05739
Local realty services provided by:ERA Key Realty Services
30 South Main Street,Danby, VT 05739
$445,000
- 4 Beds
- 2 Baths
- - sq. ft.
- Single family
- Sold
Listed by: katherine zilkha
Office: four seasons sotheby's int'l realty
MLS#:5046839
Source:PrimeMLS
Sorry, we are unable to map this address
Price summary
- Price:$445,000
About this home
The best deal around! $153 per sq ft low bills due to solar make this home a dream to own! Steeped in history yet perfectly suited for modern living, this beautifully restored 1835 Greek Revival blends timeless character with thoughtful updates. Solar power, mini splits, a new roof and chimney, updated electrical, and a renovated kitchen and bath bring modern comfort and efficiency to this classic home. Inside, period details shine-tin ceilings, 1920s light fixtures, the original staircase, and built-ins all exude warmth and charm. The first floor offers a delightful bedroom with its own sweet front porch-a perfect spot for morning coffee. Upstairs, a newly added dormer enhances the spacious primary suite, featuring serene river views, abundant natural light, and a walk-in closet. Outdoors, the setting is storybook: Danby marble sidewalks and walkways lead to your front door, while the home sits above a natural granite water slide, with the soothing sound of the brook just beyond. The private backyard opens to mountain views and feels truly enchanting. Despite its tranquility, the home is just 15 minutes from the vibrant town of Manchester and 30 minutes from skiing! Once owned by author Pearl S. Buck, who used it as her book repository and even wallpapered a bedroom herself-this home is rich with history, heart, and authentic Vermont charm.
Contact an agent
Home facts
- Year built:1835
- Listing ID #:5046839
- Added:182 day(s) ago
- Updated:December 17, 2025 at 07:22 AM
Rooms and interior
- Bedrooms:4
- Total bathrooms:2
- Full bathrooms:1
Heating and cooling
- Cooling:Mini Split
- Heating:Baseboard, Mini Split, Oil, Solar
Structure and exterior
- Roof:Slate, Standing Seam
- Year built:1835
Schools
- High school:Choice
- Middle school:Choice
- Elementary school:Currier Memorial School
Utilities
- Sewer:Community
Finances and disclosures
- Price:$445,000
- Tax amount:$5,585 (2025)
New listings near 30 South Main Street
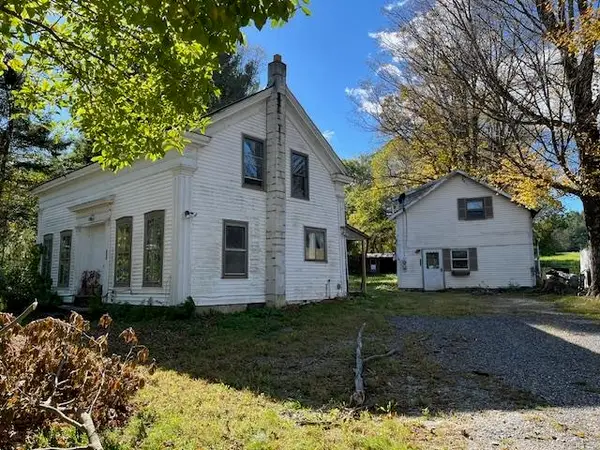 $76,500Active6 beds 2 baths1,800 sq. ft.
$76,500Active6 beds 2 baths1,800 sq. ft.53-59 Raiches Cross Road, Danby, VT 05739
MLS# 5066572Listed by: BELLVILLE REALTY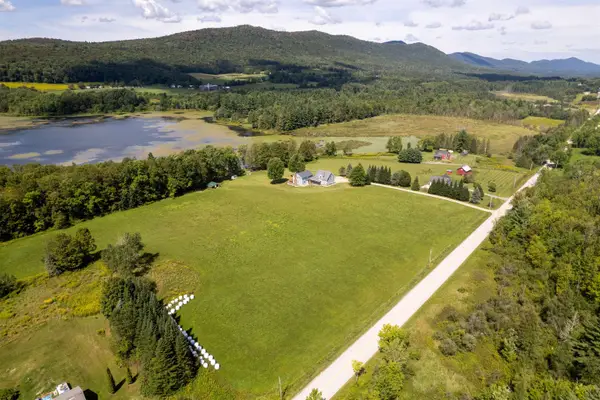 $1,200,000Active4 beds 4 baths4,180 sq. ft.
$1,200,000Active4 beds 4 baths4,180 sq. ft.735 Tinmouth Road, Danby, VT 05739
MLS# 5063135Listed by: CHRIS FUCCI ASSOCIATES, LTD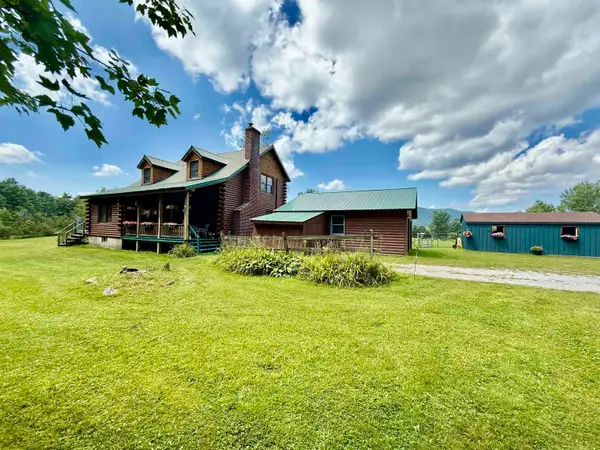 $549,000Active3 beds 2 baths1,528 sq. ft.
$549,000Active3 beds 2 baths1,528 sq. ft.335 Tinmouth Road, Danby, VT 05739
MLS# 5055605Listed by: FOUR SEASONS SOTHEBY'S INT'L REALTY $549,900Active3 beds 2 baths2,169 sq. ft.
$549,900Active3 beds 2 baths2,169 sq. ft.2114 Lilly Hill Road, Danby, VT 05739
MLS# 5051047Listed by: NEW ENGLAND LAKESIDE REALTY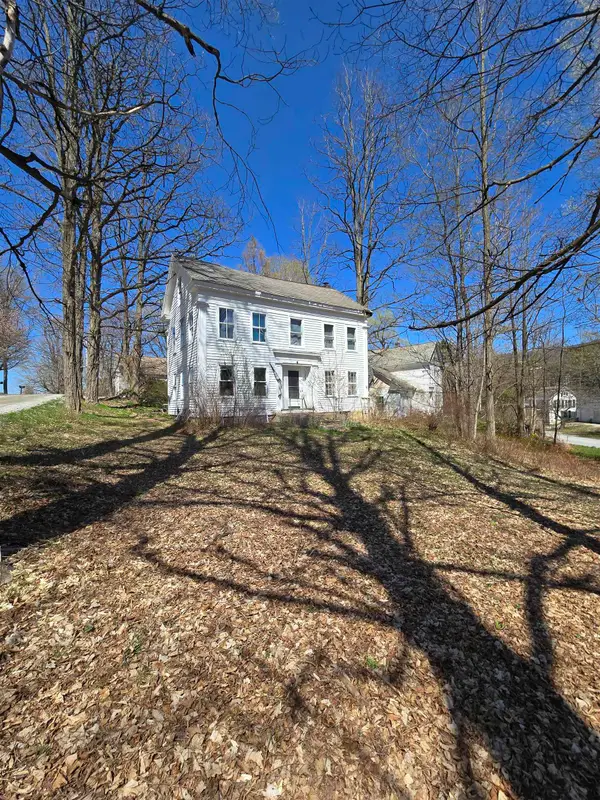 $169,000Active4 beds 1 baths2,062 sq. ft.
$169,000Active4 beds 1 baths2,062 sq. ft.40 Raiches Cross Road, Danby, VT 05739
MLS# 5040134Listed by: WELCOME HOME REAL ESTATE $189,000Active3 beds 2 baths1,040 sq. ft.
$189,000Active3 beds 2 baths1,040 sq. ft.238/266 South Main Street, Danby, VT 05739
MLS# 5030728Listed by: REAL BROKER LLC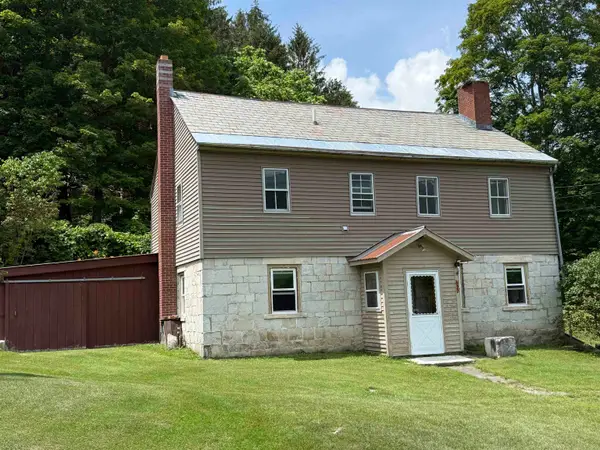 $375,000Active3 beds 2 baths1,400 sq. ft.
$375,000Active3 beds 2 baths1,400 sq. ft.622 South Main Street, Danby, VT 05739
MLS# 5025049Listed by: DEREK GREENE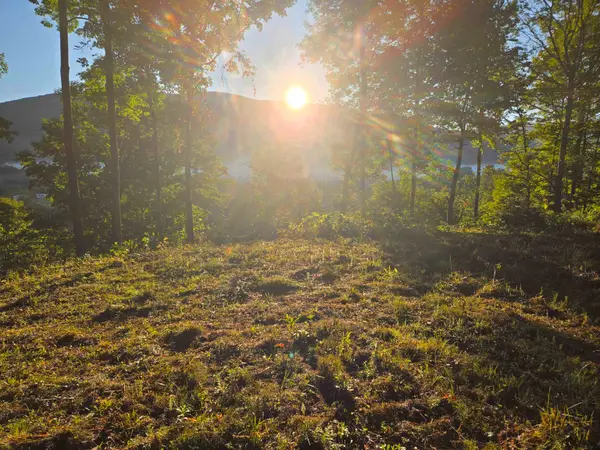 $75,000Active4.2 Acres
$75,000Active4.2 Acres305 Cascade Road, Danby, VT 05739
MLS# 5010289Listed by: WELCOME HOME REAL ESTATE
