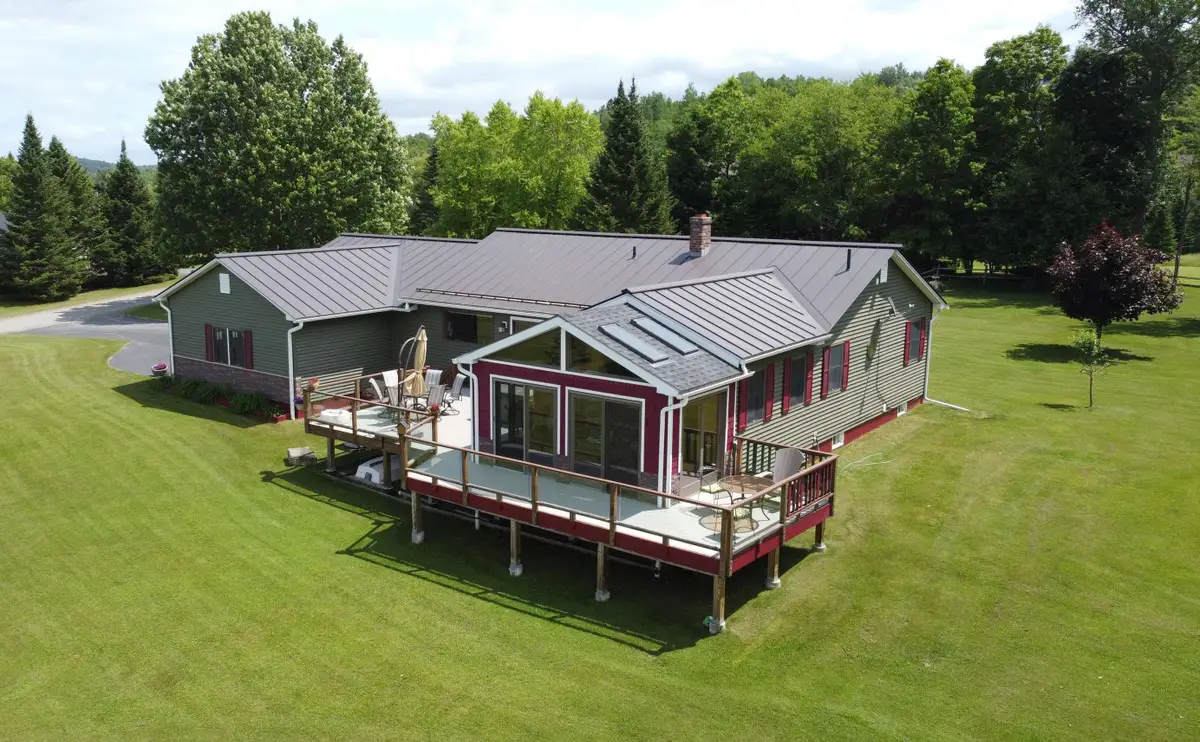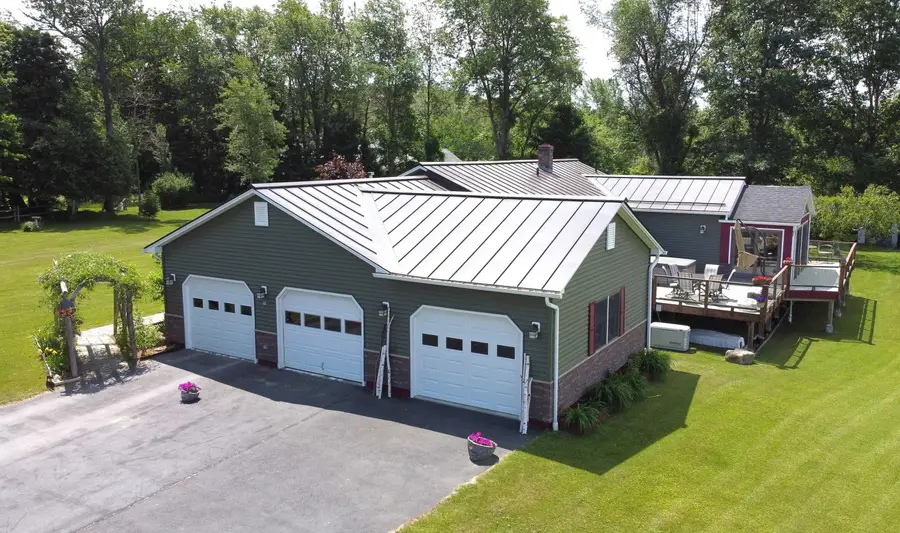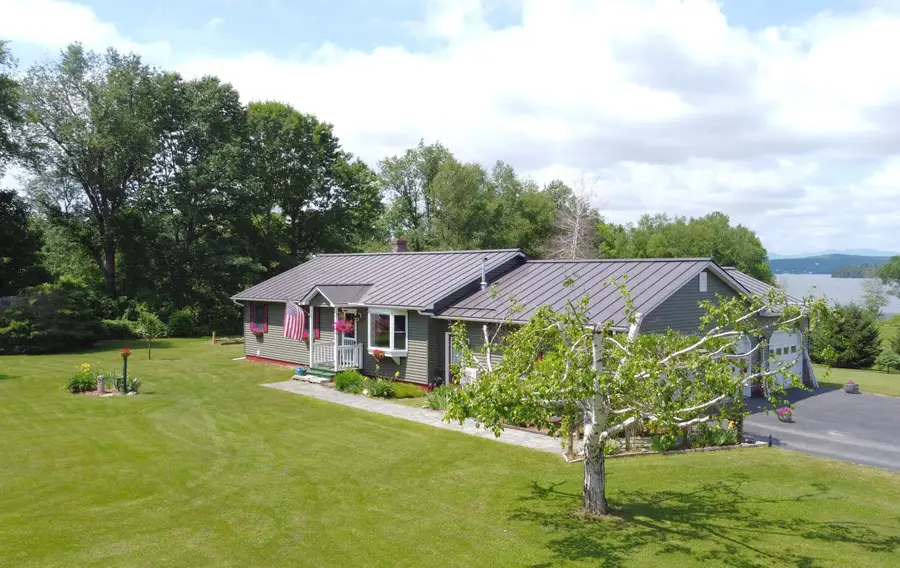111 Johns River Drive, Derby, VT 05829
Local realty services provided by:ERA Key Realty Services



111 Johns River Drive,Derby, VT 05829
$539,000
- 3 Beds
- 3 Baths
- 2,522 sq. ft.
- Single family
- Active
Listed by:jenna flynn
Office:jim campbell real estate
MLS#:5035306
Source:PrimeMLS
Price summary
- Price:$539,000
- Price per sq. ft.:$201.72
About this home
Expansive ranch style home with 3 bedrooms, 3 baths and amazing westerly views of Lake Memphremagog, Jay Peak, Owl's Head and beyond. The home was originally built in 1998 and has seen many improvements/updates through the years to include an expanded primary suit with a west facing sunroom, the 3rd bay of the garage, a standing seam metal roof, most all windows have been replaced with Anderson Windows, 8Kw Generac standby generator, and many recently updated appliances. Inside is an open kitchen/dining/living area, with a sliding door to the spacious deck. The primary bedroom en-suite features a custom walk-in tiled shower and access to the adjoining sunroom via sliding glass doors as well as the deck. The majority of the basement is finished and includes a family room, exercise room, a bonus room/office and a 3/4 bathroom. The home is heated by an oil fired boiler, 2 Harman Pellet Stoves and 2 mini splits supply heat and A/C. All serviced by a drilled well, private septic and 200amp electrical service. The level lot is 1.27 acres and offers a deeded right of way to the bike path with access the MSTF trail system to enjoy recreational activities; 30km groomed x-country ski & snowshoeing trails in the winter and 12 miles of mountain biking & hiking trails the remainder of the season. Access to the VAST snowmobile trail system via the lake as well. This is a wonderful property, in a peaceful Vermont country setting and well worth a look today.
Contact an agent
Home facts
- Year built:1998
- Listing Id #:5035306
- Added:125 day(s) ago
- Updated:August 04, 2025 at 03:42 PM
Rooms and interior
- Bedrooms:3
- Total bathrooms:3
- Full bathrooms:1
- Living area:2,522 sq. ft.
Heating and cooling
- Cooling:Mini Split
- Heating:Baseboard, Heat Pump, Mini Split, Multi Zone, Oil
Structure and exterior
- Roof:Shingle, Standing Seam
- Year built:1998
- Building area:2,522 sq. ft.
- Lot area:1.27 Acres
Schools
- High school:North Country Union High Sch
- Middle school:North Country Junior High
- Elementary school:Derby Elementary
Utilities
- Sewer:Septic
Finances and disclosures
- Price:$539,000
- Price per sq. ft.:$201.72
- Tax amount:$5,413 (2024)
New listings near 111 Johns River Drive
- New
 $15,000Active2 beds 1 baths784 sq. ft.
$15,000Active2 beds 1 baths784 sq. ft.224 Shattuck Hill Road #C 2, Derby, VT 05829
MLS# 5056625Listed by: CENTURY 21 FARM & FOREST - Open Sat, 11am to 1pmNew
 $325,000Active4 beds 3 baths2,130 sq. ft.
$325,000Active4 beds 3 baths2,130 sq. ft.73 Laythe Street, Derby, VT 05830
MLS# 5056519Listed by: EXP REALTY - New
 $829,000Active4 beds 5 baths3,700 sq. ft.
$829,000Active4 beds 5 baths3,700 sq. ft.53 Lakewood Drive, Derby, VT 05829
MLS# 5056340Listed by: JIM CAMPBELL REAL ESTATE - New
 $649,500Active4 beds 4 baths6,434 sq. ft.
$649,500Active4 beds 4 baths6,434 sq. ft.2600 North Derby Road, Derby, VT 05829
MLS# 5056129Listed by: JIM CAMPBELL REAL ESTATE - New
 $70,000Active2 beds 2 baths1,280 sq. ft.
$70,000Active2 beds 2 baths1,280 sq. ft.2477 Route 5 #B 14, Derby, VT 05829
MLS# 5055684Listed by: CONLEY COUNTRY REAL ESTATE & INSURANCE  $299,900Active3 beds 2 baths1,116 sq. ft.
$299,900Active3 beds 2 baths1,116 sq. ft.55 Dashner Drive, Derby, VT 05830
MLS# 5054667Listed by: RE/MAX ALL SEASONS REALTY - LYNDONVILLE $330,000Active2 beds 2 baths2,236 sq. ft.
$330,000Active2 beds 2 baths2,236 sq. ft.1028 Derby Pond Road, Derby, VT 05829
MLS# 5054577Listed by: CONLEY COUNTRY REAL ESTATE & INSURANCE $288,400Active2 beds 2 baths4,519 sq. ft.
$288,400Active2 beds 2 baths4,519 sq. ft.433 Main Street, Derby, VT 05830
MLS# 5053530Listed by: JIM CAMPBELL REAL ESTATE $315,000Active4 beds 2 baths1,980 sq. ft.
$315,000Active4 beds 2 baths1,980 sq. ft.262 Main Street, Derby, VT 05829
MLS# 5053458Listed by: JIM CAMPBELL REAL ESTATE $389,000Active2 beds 1 baths1,654 sq. ft.
$389,000Active2 beds 1 baths1,654 sq. ft.553 Derby Pond Road, Derby, VT 05829
MLS# 5053427Listed by: RIDGELINE REAL ESTATE
