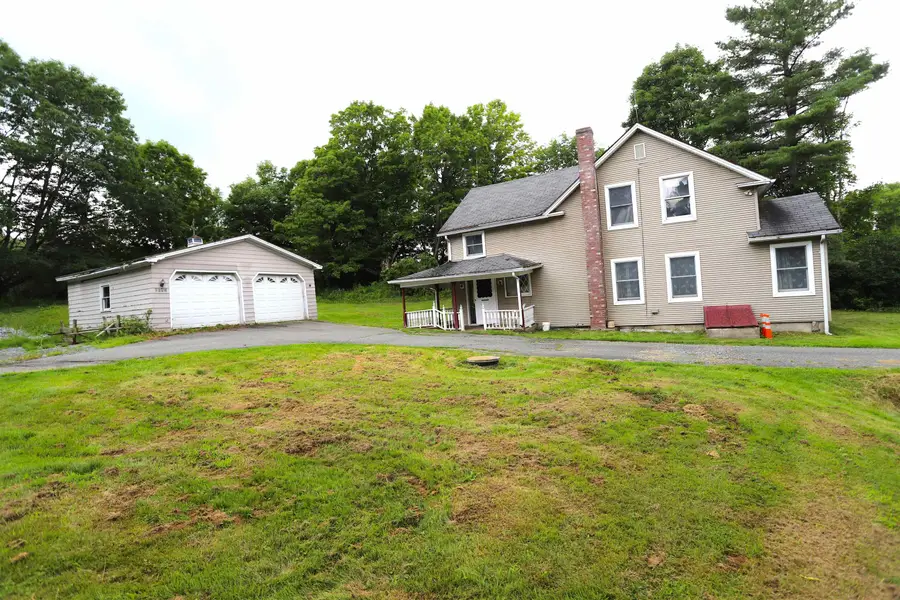2647 Beebe Road, Derby, VT 05829
Local realty services provided by:ERA Key Realty Services



2647 Beebe Road,Derby, VT 05829
$159,000
- 4 Beds
- 1 Baths
- 1,468 sq. ft.
- Single family
- Active
Listed by:ryan pronto
Office:jim campbell real estate
MLS#:5051664
Source:PrimeMLS
Price summary
- Price:$159,000
- Price per sq. ft.:$80.63
About this home
Opportunity Awaits on 14 Acres in Derby! This fixer-upper home is ready for your vision and creativity. With 1468 sq. ft. of living space, featuring 4 bedrooms and 1 bathroom, this home is an ideal canvas for renovation. Recently lived in, the home’s utilities are fully functional, but it could use some updates to make it your own. Recent improvements include updated electrical and 3 Rinnai direct vent propane heaters. The property is serviced by a private septic, public water, and Xfinity high-speed internet & cable avail. at the street. The 2-car detached garage provides extra storage for your vehicles or hobbies. What truly sets this property apart is its 14 acres of mostly wooded & rolling land—perfect for a subdivision, building your dream home, raising animals, creating gardens, or even enjoying great hunting. Enjoy fruit from numerous apple trees, raspberries, a blueberry patch, and an abundance of lilacs. Conveniently located near local schools, town amenities, and recreational opportunities, including the VASA ATV trail and VAST snowmobile trail, this property offers the perfect balance of peaceful country living and easy access to outdoor adventure. The roof will need to be replaced in the near future. Sold As-Is and ideal for a cash buyer or conventional type of loan program. This is a rare opportunity to transform a diamond in the rough into your dream property—a perfect canvas for your future.
Contact an agent
Home facts
- Year built:1920
- Listing Id #:5051664
- Added:30 day(s) ago
- Updated:August 12, 2025 at 10:24 AM
Rooms and interior
- Bedrooms:4
- Total bathrooms:1
- Full bathrooms:1
- Living area:1,468 sq. ft.
Heating and cooling
- Heating:Alternative Heat Stove, Direct Vent, Hot Air, Wall Units
Structure and exterior
- Roof:Shingle
- Year built:1920
- Building area:1,468 sq. ft.
- Lot area:14 Acres
Schools
- High school:North Country Union High Sch
- Middle school:North Country Junior High
- Elementary school:Derby Elementary
Utilities
- Sewer:Concrete, On Site Septic Exists, Septic
Finances and disclosures
- Price:$159,000
- Price per sq. ft.:$80.63
- Tax amount:$2,993 (2024)
New listings near 2647 Beebe Road
- New
 $15,000Active2 beds 1 baths784 sq. ft.
$15,000Active2 beds 1 baths784 sq. ft.224 Shattuck Hill Road #C 2, Derby, VT 05829
MLS# 5056625Listed by: CENTURY 21 FARM & FOREST - Open Sat, 11am to 1pmNew
 $325,000Active4 beds 3 baths2,130 sq. ft.
$325,000Active4 beds 3 baths2,130 sq. ft.73 Laythe Street, Derby, VT 05830
MLS# 5056519Listed by: EXP REALTY - New
 $829,000Active4 beds 5 baths3,700 sq. ft.
$829,000Active4 beds 5 baths3,700 sq. ft.53 Lakewood Drive, Derby, VT 05829
MLS# 5056340Listed by: JIM CAMPBELL REAL ESTATE - New
 $649,500Active4 beds 4 baths6,434 sq. ft.
$649,500Active4 beds 4 baths6,434 sq. ft.2600 North Derby Road, Derby, VT 05829
MLS# 5056129Listed by: JIM CAMPBELL REAL ESTATE - New
 $70,000Active2 beds 2 baths1,280 sq. ft.
$70,000Active2 beds 2 baths1,280 sq. ft.2477 Route 5 #B 14, Derby, VT 05829
MLS# 5055684Listed by: CONLEY COUNTRY REAL ESTATE & INSURANCE  $299,900Active3 beds 2 baths1,116 sq. ft.
$299,900Active3 beds 2 baths1,116 sq. ft.55 Dashner Drive, Derby, VT 05830
MLS# 5054667Listed by: RE/MAX ALL SEASONS REALTY - LYNDONVILLE $330,000Active2 beds 2 baths2,236 sq. ft.
$330,000Active2 beds 2 baths2,236 sq. ft.1028 Derby Pond Road, Derby, VT 05829
MLS# 5054577Listed by: CONLEY COUNTRY REAL ESTATE & INSURANCE $288,400Active2 beds 2 baths4,519 sq. ft.
$288,400Active2 beds 2 baths4,519 sq. ft.433 Main Street, Derby, VT 05830
MLS# 5053530Listed by: JIM CAMPBELL REAL ESTATE $315,000Active4 beds 2 baths1,980 sq. ft.
$315,000Active4 beds 2 baths1,980 sq. ft.262 Main Street, Derby, VT 05829
MLS# 5053458Listed by: JIM CAMPBELL REAL ESTATE $389,000Active2 beds 1 baths1,654 sq. ft.
$389,000Active2 beds 1 baths1,654 sq. ft.553 Derby Pond Road, Derby, VT 05829
MLS# 5053427Listed by: RIDGELINE REAL ESTATE
