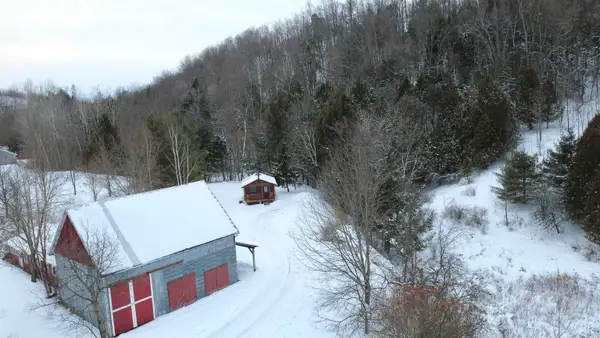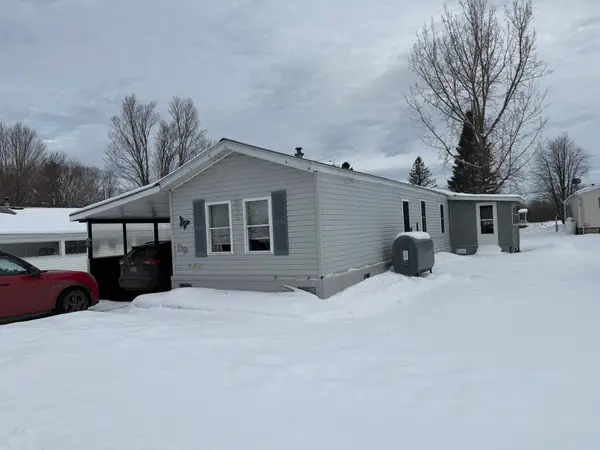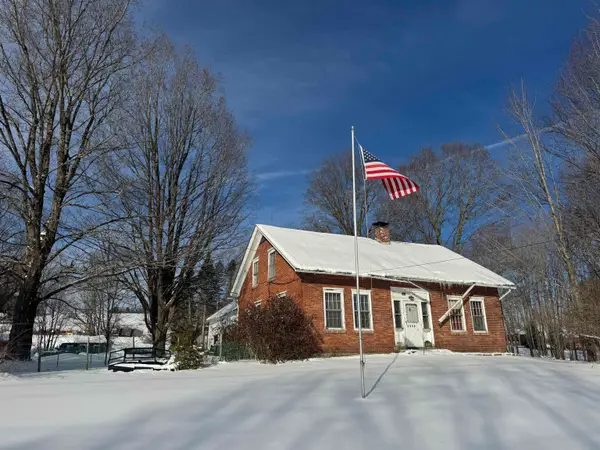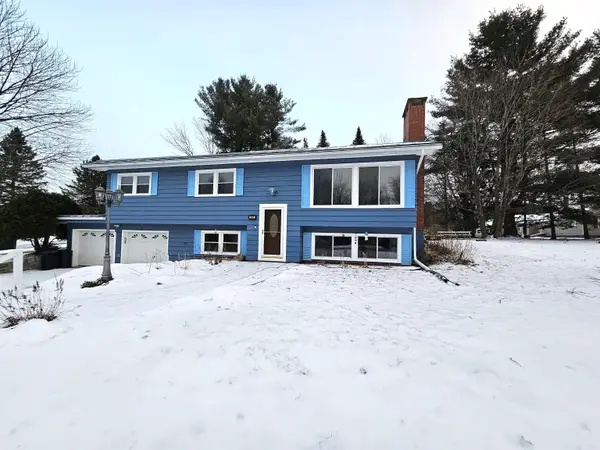78 Kingsbury Circle #C-41, Derby, VT 05829
Local realty services provided by:ERA Key Realty Services
78 Kingsbury Circle #C-41,Derby, VT 05829
$239,900
- 2 Beds
- 1 Baths
- 1,032 sq. ft.
- Single family
- Active
Listed by: ryan pronto
Office: jim campbell real estate
MLS#:5064721
Source:PrimeMLS
Price summary
- Price:$239,900
- Price per sq. ft.:$232.46
- Monthly HOA dues:$160
About this home
Welcome to Kingsbury Village Condominiums! This beautifully maintained second-floor unit (#C-41) offers bright, spacious, and comfortable living in one of the area’s most desirable communities. Built in 2007, the home features an inviting open-concept layout with a well-appointed kitchen that flows seamlessly into the dining and living areas, perfect for both relaxing and entertaining. A glass door leads to a private deck with an enclosed storage area and peaceful views of the tree-lined back lawn. Inside, you’ll find two generously sized bedrooms, a full bath, in-unit laundry, and multiple storage closets and pantries. The home is exceptionally efficient with propane heat, low electric costs, and affordable association fees of just $160 per month, which include building maintenance, lawn care, snow removal, trash, building insurance, common area cleaning, etc. The association is well-managed, with beautifully maintained grounds and generous green space. This unit also offers convenient parking right outside the building and an enclosed garage bay (11’6” x 20’) for additional storage or vehicle protection. Pet-friendly for one small animal (25 lbs. or under), this condo combines comfort, convenience, and low-maintenance living. Ideally located near shopping, dining, schools, and I-91 for easy commuting, this property is an excellent opportunity to enjoy modern condo living in a peaceful, well-cared-for community.
Contact an agent
Home facts
- Year built:2007
- Listing ID #:5064721
- Added:100 day(s) ago
- Updated:December 17, 2025 at 01:35 PM
Rooms and interior
- Bedrooms:2
- Total bathrooms:1
- Full bathrooms:1
- Living area:1,032 sq. ft.
Heating and cooling
- Heating:Baseboard, Direct Vent, Wall Units
Structure and exterior
- Roof:Shingle
- Year built:2007
- Building area:1,032 sq. ft.
- Lot area:9 Acres
Schools
- High school:North Country Union High Sch
- Middle school:North Country Junior High
- Elementary school:Derby Elementary
Utilities
- Sewer:Public Available
Finances and disclosures
- Price:$239,900
- Price per sq. ft.:$232.46
- Tax amount:$2,735 (2025)
New listings near 78 Kingsbury Circle #C-41
- New
 $228,500Active1 beds 1 baths252 sq. ft.
$228,500Active1 beds 1 baths252 sq. ft.576 Darling Hill Road, Derby, VT 05829
MLS# 5073878Listed by: JIM CAMPBELL REAL ESTATE  $79,900Pending3 beds 2 baths1,064 sq. ft.
$79,900Pending3 beds 2 baths1,064 sq. ft.2477 Vt Route 5 Road #D-9, Derby, VT 05829
MLS# 5073561Listed by: CONLEY COUNTRY REAL ESTATE & INSURANCE- New
 $199,000Active3 beds 3 baths1,536 sq. ft.
$199,000Active3 beds 3 baths1,536 sq. ft.35 Laythe Street, Derby, VT 05830
MLS# 5073562Listed by: CENTURY 21 FARM & FOREST/BURKE  $87,000Active3 beds 2 baths1,153 sq. ft.
$87,000Active3 beds 2 baths1,153 sq. ft.2477 US Route 5 #B1, Derby, VT 05829
MLS# 5072985Listed by: BIG BEAR REAL ESTATE $87,000Active0 Acres
$87,000Active0 Acres2477 US 5 Lot B1 Route, Derby, VT 05829
MLS# 5072980Listed by: BIG BEAR REAL ESTATE $299,900Active4 beds 2 baths2,102 sq. ft.
$299,900Active4 beds 2 baths2,102 sq. ft.2456 Route 5, Derby, VT 05829
MLS# 5072936Listed by: RE/MAX ALL SEASONS REALTY - LYNDONVILLE $105,000Active3 beds 2 baths1,568 sq. ft.
$105,000Active3 beds 2 baths1,568 sq. ft.2477 US RT 5, Derby, VT 05829
MLS# 5072703Listed by: CENTURY 21 FARM & FOREST $385,900Active7 beds 2 baths2,380 sq. ft.
$385,900Active7 beds 2 baths2,380 sq. ft.109 Birch Drive, Derby, VT 05829
MLS# 5072617Listed by: RE/MAX ALL SEASONS REALTY - LYNDONVILLE $297,000Active3 beds 2 baths1,996 sq. ft.
$297,000Active3 beds 2 baths1,996 sq. ft.141 Patenaude Street, Derby, VT 05830
MLS# 5072553Listed by: JIM CAMPBELL REAL ESTATE $379,900Active5 beds 5 baths4,063 sq. ft.
$379,900Active5 beds 5 baths4,063 sq. ft.167 Main Street, Derby, VT 05830
MLS# 5071020Listed by: JIM CAMPBELL REAL ESTATE
