2744 Danby Mountain Road, Dorset, VT 05251
Local realty services provided by:ERA Key Realty Services
2744 Danby Mountain Road,Dorset, VT 05251
$749,000
- 3 Beds
- 3 Baths
- 4,683 sq. ft.
- Single family
- Active
Listed by: andie fusco, tara van de velde
Office: four seasons sotheby's int'l realty
MLS#:5057017
Source:PrimeMLS
Price summary
- Price:$749,000
- Price per sq. ft.:$149.05
About this home
This classic Vermont mountain retreat offers the perfect blend of comfort, privacy, and year-round recreation. Located just minutes from Dorset Village and Manchester, the property is surrounded by adventure—ski touring, snowshoeing, and hiking are all available right from your yard. A new wrap-around Trex deck invites you to unwind or dine outdoors while taking in views of the gardens and surrounding mountain ridgelines. Two outbuildings add options for gardening or creative studio space. Inside, a bright kitchen with skylights, granite countertops, and a Viking range opens to the dining area and cozy den with a woodstove set on locally quarried Danby marble. The first floor also includes a mudroom with gear storage, a laundry area, and a half bath. The second level features a Great Room perfect for après-ski gatherings, game nights, or movie marathons, along with two bedrooms, a full bath, and a sunny office nook. The entire third floor is dedicated to the primary suite, offering privacy, mountain views on three sides, and a spacious bath ready for your finishing touch. Designed for an active lifestyle, the home also includes a heated flex space with its own entrance and double doors wide enough for snowmobiles or ATVs—ideal for a workshop, gym, or recreation room. A built-in two-car garage provides convenience and secure storage for vehicles and gear.
Contact an agent
Home facts
- Year built:1985
- Listing ID #:5057017
- Added:123 day(s) ago
- Updated:December 17, 2025 at 01:34 PM
Rooms and interior
- Bedrooms:3
- Total bathrooms:3
- Full bathrooms:1
- Living area:4,683 sq. ft.
Heating and cooling
- Cooling:Mini Split
- Heating:Direct Vent, Mini Split
Structure and exterior
- Roof:Asphalt Shingle
- Year built:1985
- Building area:4,683 sq. ft.
- Lot area:5.9 Acres
Schools
- High school:Choice
- Middle school:The Dorset School
- Elementary school:The Dorset School
Utilities
- Sewer:On Site Septic Exists
Finances and disclosures
- Price:$749,000
- Price per sq. ft.:$149.05
- Tax amount:$14,396 (2025)
New listings near 2744 Danby Mountain Road
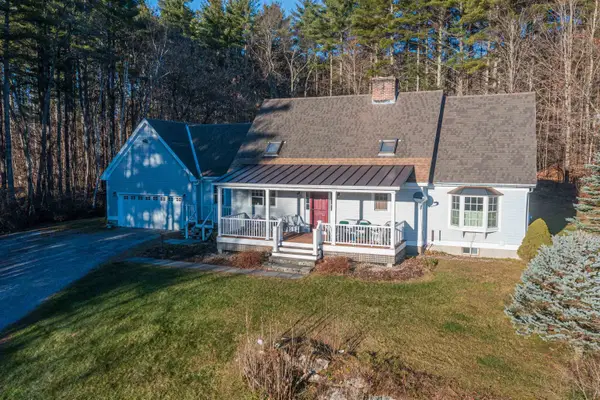 $729,000Active3 beds 4 baths2,262 sq. ft.
$729,000Active3 beds 4 baths2,262 sq. ft.253 Owls Head Hill Lane South, Dorset, VT 05251
MLS# 5070757Listed by: REAL BROKER LLC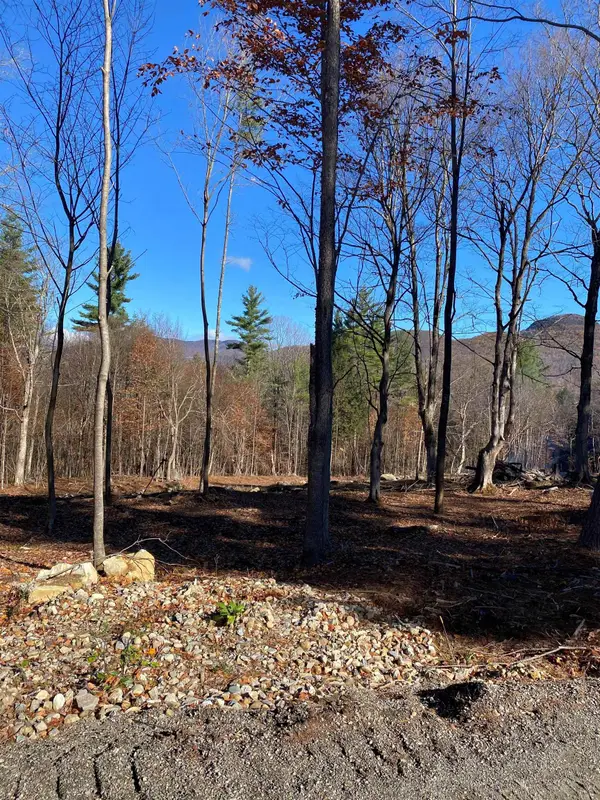 $425,000Active3 Acres
$425,000Active3 Acreslot A Frost Pond Road, Dorset, VT 05251
MLS# 5067701Listed by: JOSIAH ALLEN REAL ESTATE, INC. $425,000Active3 Acres
$425,000Active3 Acreslot B Frost Pond Road, Dorset, VT 05251
MLS# 5067704Listed by: JOSIAH ALLEN REAL ESTATE, INC.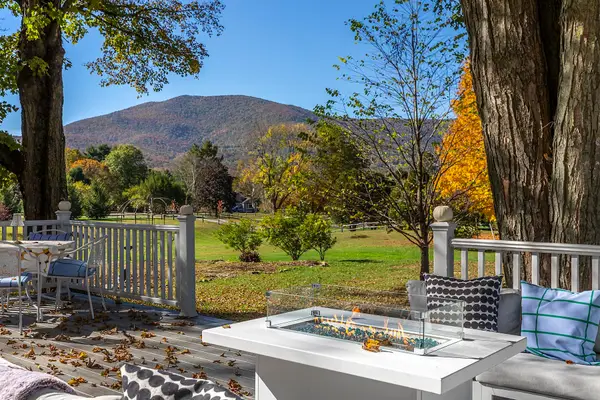 $825,000Active6 beds 5 baths5,689 sq. ft.
$825,000Active6 beds 5 baths5,689 sq. ft.2677 Rte 30 Road, Dorset, VT 05251
MLS# 5065151Listed by: FOUR SEASONS SOTHEBY'S INT'L REALTY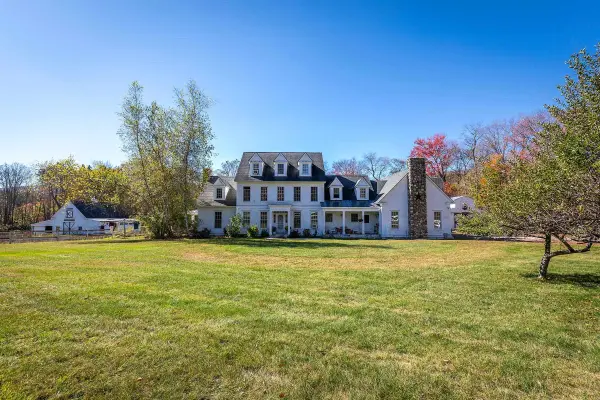 $2,295,000Active4 beds 6 baths4,506 sq. ft.
$2,295,000Active4 beds 6 baths4,506 sq. ft.3039 Route 30, Dorset, VT 05251
MLS# 5064780Listed by: WINHALL REAL ESTATE $2,300,000Active6 beds 3 baths3,340 sq. ft.
$2,300,000Active6 beds 3 baths3,340 sq. ft.215 & 221 VT Route 30, Dorset, VT 05251
MLS# 5064340Listed by: WOHLER REALTY GROUP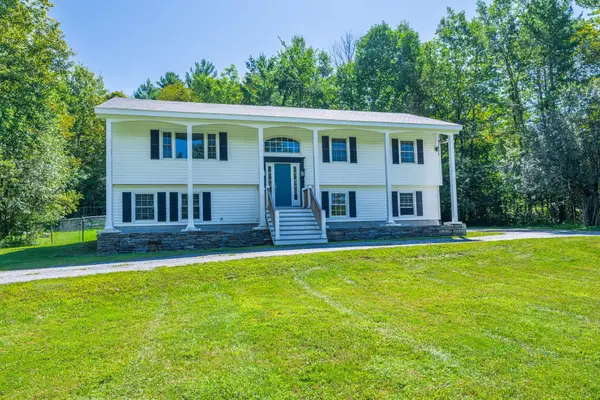 $649,000Active3 beds 2 baths1,344 sq. ft.
$649,000Active3 beds 2 baths1,344 sq. ft.27 Owls Head Hill Lane, Dorset, VT 05251
MLS# 5062143Listed by: FOUR SEASONS SOTHEBY'S INT'L REALTY $950,000Pending4 beds 4 baths4,650 sq. ft.
$950,000Pending4 beds 4 baths4,650 sq. ft.81 Windward Hill, Dorset, VT 05251
MLS# 5061525Listed by: FOUR SEASONS SOTHEBY'S INT'L REALTY $1,525,000Active4 beds 3 baths3,931 sq. ft.
$1,525,000Active4 beds 3 baths3,931 sq. ft.932 McNamara Road, Dorset, VT 05251
MLS# 5058749Listed by: WOHLER REALTY GROUP
