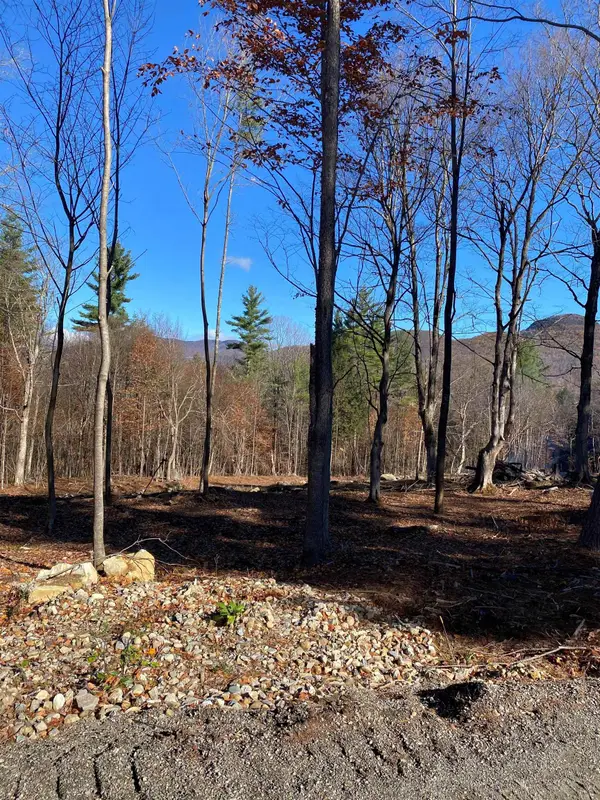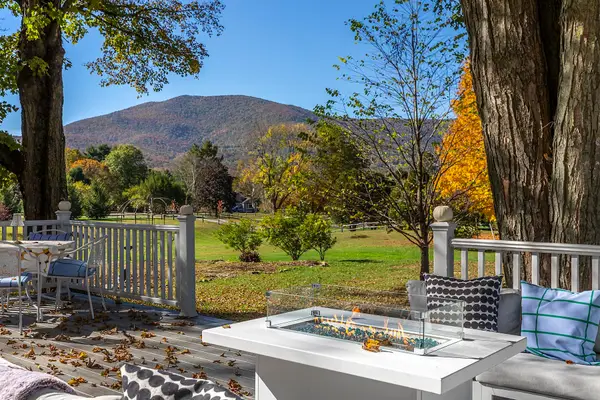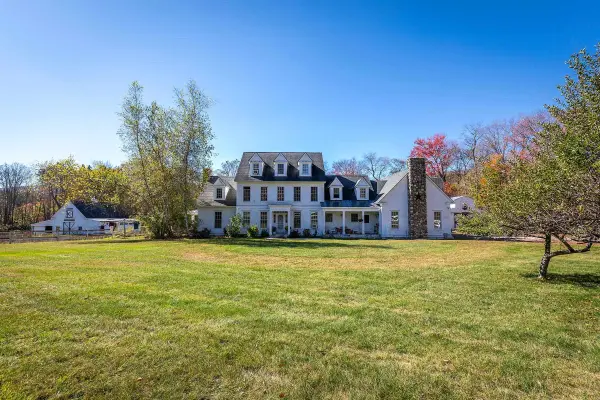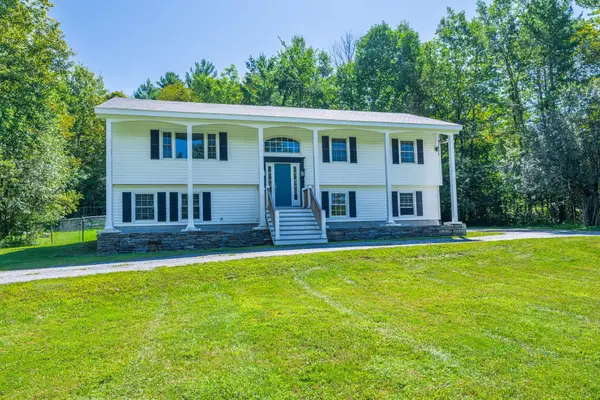50 Grouse Lane, Dorset, VT 05251
Local realty services provided by:ERA Key Realty Services
50 Grouse Lane,Dorset, VT 05251
$1,495,000
- 4 Beds
- 5 Baths
- 5,170 sq. ft.
- Single family
- Active
Listed by: david halligan
Office: four seasons sotheby's int'l realty
MLS#:5064620
Source:PrimeMLS
Price summary
- Price:$1,495,000
- Price per sq. ft.:$202.57
About this home
Custom built Dorset Hollow estate offered for the first time since 1998. Located on 10 extremely private acres, this 5,100 sqft home offers 4 bedrooms and five bathrooms, plus a two car attached garage. Many fine features including: four fireplaces, verdi marble flooring, marvin windows, slate roof, viessmann boiler - all top of the line. The living room is exceptional w large wood burning fireplace, surrounded by 8 ft 12 panel Marvin windows, plus second floor crescent shaped windows, with a ceiling height is over 30 feet. The chef's kitchen complete with THOR double ovens, mini wood burning brick fireplace, center island with butcher block top, verdi marble flooring, soap stone counter tops, wood harbor cabinetry, and a built in seating alcove. The dining room offers 12 ft ceilings, crown moulding, and access to an elevated synthetic sundeck. The den is intimate with attractive brick wood burning fireplace, and a wet bar w copper sink. Additionally, the first has a half bath, and laundry room.The second floor is accessed by a custom two story staircase with fluted design. At the top of the stairs are two good size guest bedrooms, a hallway full tile bath, and large walk-in cedar closet. The primary suite (30x14) offers gas fireplace, 10 ft ceilings, crown moulding and wonderful mountain views. There are two walk-in closets, the primary bathroom offers - sauna, whirlpool tub, tile shower, and double vanity sink. The fourth bedroom is also ensuite, and has hardwood flooring.
Contact an agent
Home facts
- Year built:1998
- Listing ID #:5064620
- Added:38 day(s) ago
- Updated:November 15, 2025 at 11:24 AM
Rooms and interior
- Bedrooms:4
- Total bathrooms:5
- Full bathrooms:1
- Living area:5,170 sq. ft.
Heating and cooling
- Heating:Baseboard, Hot Water, Oil, Radiant
Structure and exterior
- Roof:Slate
- Year built:1998
- Building area:5,170 sq. ft.
- Lot area:10 Acres
Schools
- High school:Burr and Burton Academy
- Middle school:Dorset Elementary School
- Elementary school:Dorset Elementary School
Utilities
- Sewer:Septic
Finances and disclosures
- Price:$1,495,000
- Price per sq. ft.:$202.57
- Tax amount:$17,315 (2025)
New listings near 50 Grouse Lane
 $425,000Active3 Acres
$425,000Active3 Acreslot A Frost Pond Road, Dorset, VT 05251
MLS# 5067701Listed by: JOSIAH ALLEN REAL ESTATE, INC. $425,000Active3 Acres
$425,000Active3 Acreslot B Frost Pond Road, Dorset, VT 05251
MLS# 5067704Listed by: JOSIAH ALLEN REAL ESTATE, INC. $875,000Active6 beds 5 baths5,689 sq. ft.
$875,000Active6 beds 5 baths5,689 sq. ft.2677 Rte 30 Road, Dorset, VT 05251
MLS# 5065151Listed by: FOUR SEASONS SOTHEBY'S INT'L REALTY $2,295,000Active4 beds 6 baths4,506 sq. ft.
$2,295,000Active4 beds 6 baths4,506 sq. ft.3039 Route 30, Dorset, VT 05251
MLS# 5064780Listed by: WINHALL REAL ESTATE $2,300,000Active6 beds 3 baths3,340 sq. ft.
$2,300,000Active6 beds 3 baths3,340 sq. ft.215 & 221 VT Route 30, Dorset, VT 05251
MLS# 5064340Listed by: WOHLER REALTY GROUP $649,000Active3 beds 2 baths1,344 sq. ft.
$649,000Active3 beds 2 baths1,344 sq. ft.27 Owls Head Hill Lane, Dorset, VT 05251
MLS# 5062143Listed by: FOUR SEASONS SOTHEBY'S INT'L REALTY $950,000Active4 beds 4 baths4,650 sq. ft.
$950,000Active4 beds 4 baths4,650 sq. ft.81 Windward Hill, Dorset, VT 05251
MLS# 5061525Listed by: FOUR SEASONS SOTHEBY'S INT'L REALTY $1,275,000Active5 beds 5 baths4,686 sq. ft.
$1,275,000Active5 beds 5 baths4,686 sq. ft.7 Timberbrook North, Dorset, VT 05251
MLS# 5059997Listed by: FOUR SEASONS SOTHEBY'S INT'L REALTY $1,525,000Active4 beds 3 baths3,931 sq. ft.
$1,525,000Active4 beds 3 baths3,931 sq. ft.932 McNamara Road, Dorset, VT 05251
MLS# 5058749Listed by: WOHLER REALTY GROUP
