16 Buckboard Drive, Dover, VT 05356
Local realty services provided by:ERA Key Realty Services
16 Buckboard Drive,Dover, VT 05356
$540,000
- 3 Beds
- 2 Baths
- - sq. ft.
- Single family
- Sold
Listed by:lisa mirando
Office:deerfield valley real estate
MLS#:5058473
Source:PrimeMLS
Sorry, we are unable to map this address
Price summary
- Price:$540,000
About this home
Award-winning, architect-designed home in the Hills of West Dover offers 3 bedrooms, 2 baths located on a beautifully sloped private and secluded 2-acre wooded lot. Originally built for the architect’s own family, the residence blends modern luxury with thoughtful design. The striking facade features painted cedar clapboard, pre-finished corrugated steel, large Anderson windows, and grade level & elevated decked terraces. Inside, radiant-heated acid-stained cement floors, cherry cabinetry, Kohler Plumbing Fixtures, and a sculptural wood staircase set a refined tone. The light-filled layout includes a dramatic 2-story atrium and flexible second-floor rooms ideal for bedrooms, office, or media use. The open plan first floor features a wood burning fireplace with custom kitchen cabinetry & shelving. The house features a new heating system, new standing seam metal roof and new fireplace with chimney flue. Situated on 2 acres, you have the option to retain the second 1-acre lot for added privacy or utilize it as a potential building site. The property is located just minutes off Route 100 and 10 minutes from Mount Snow Ski Mountain. It is a rare opportunity to own a truly unique Dover Hills home.
Contact an agent
Home facts
- Year built:2005
- Listing ID #:5058473
- Added:64 day(s) ago
- Updated:October 31, 2025 at 06:36 AM
Rooms and interior
- Bedrooms:3
- Total bathrooms:2
- Full bathrooms:1
Heating and cooling
- Heating:Baseboard, Radiant
Structure and exterior
- Roof:Standing Seam
- Year built:2005
Utilities
- Sewer:On Site Septic Exists
Finances and disclosures
- Price:$540,000
- Tax amount:$6,205 (2025)
New listings near 16 Buckboard Drive
- New
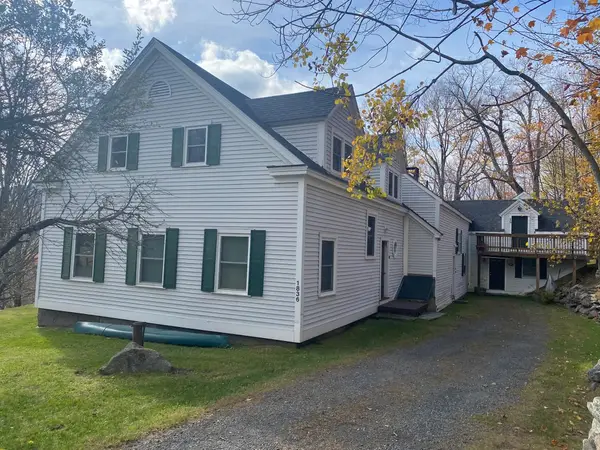 $425,000Active3 beds 2 baths1,400 sq. ft.
$425,000Active3 beds 2 baths1,400 sq. ft.25 Upper Handle Road #A, Dover, VT 05356
MLS# 5067430Listed by: DEERFIELD VALLEY REAL ESTATE - New
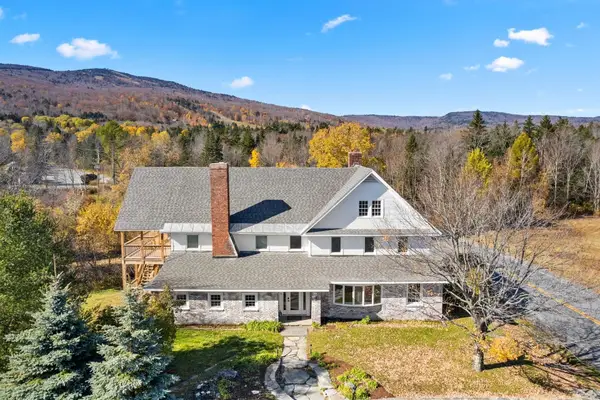 $1,150,000Active8 beds 4 baths4,828 sq. ft.
$1,150,000Active8 beds 4 baths4,828 sq. ft.5 Tannery Road, Dover, VT 05356
MLS# 5067196Listed by: DEERFIELD VALLEY REAL ESTATE - New
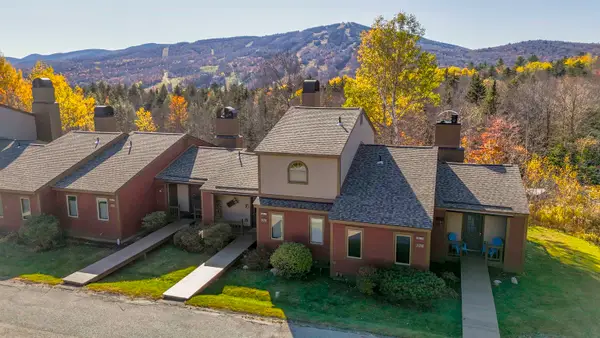 $489,000Active3 beds 2 baths1,900 sq. ft.
$489,000Active3 beds 2 baths1,900 sq. ft.106 Silver Birch #17H, Dover, VT 05356
MLS# 5067116Listed by: FOUR SEASONS SOTHEBY'S INT'L REALTY - New
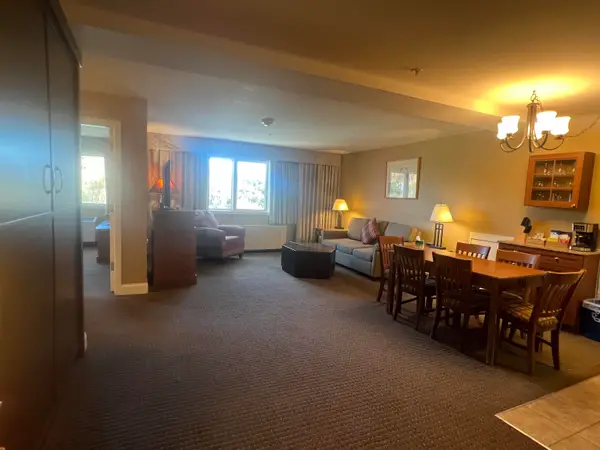 $27,900Active1 beds 2 baths941 sq. ft.
$27,900Active1 beds 2 baths941 sq. ft.230, Qtr 2 Grand Summit Way, Dover, VT 05356
MLS# 5066604Listed by: SKIHOME REALTY 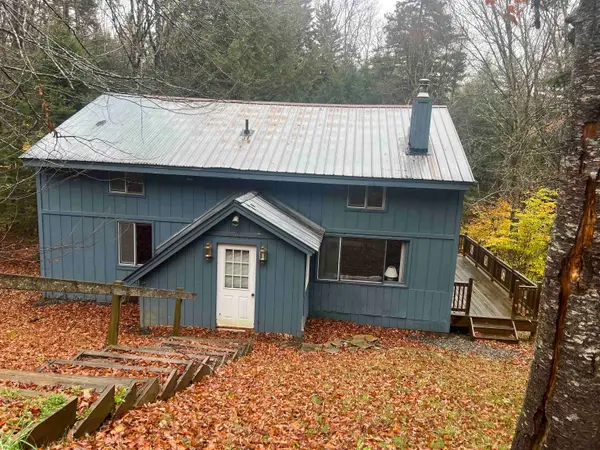 $375,000Active4 beds 2 baths1,512 sq. ft.
$375,000Active4 beds 2 baths1,512 sq. ft.40 Ellis Brook Road, Dover, VT 05356
MLS# 5066015Listed by: SKIHOME REALTY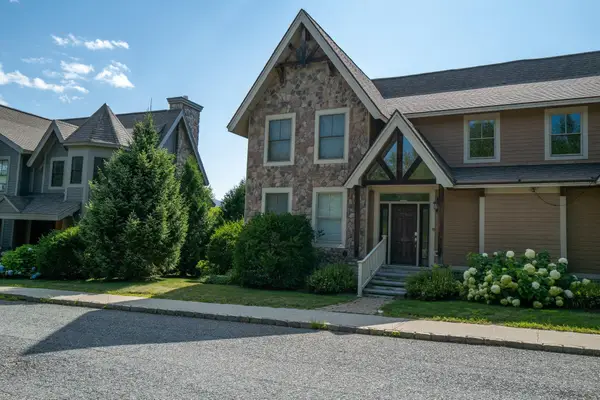 $1,100,000Active5 beds 5 baths4,040 sq. ft.
$1,100,000Active5 beds 5 baths4,040 sq. ft.17A Boulder Ridge Drive, Dover, VT 05356
MLS# 5065579Listed by: SKIHOME REALTY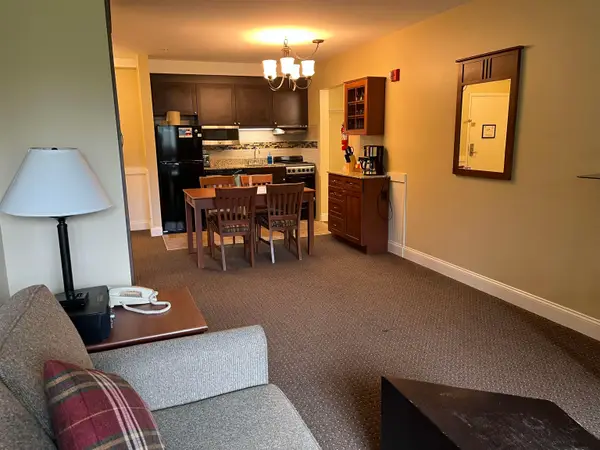 $56,800Active3 beds 3 baths1,323 sq. ft.
$56,800Active3 beds 3 baths1,323 sq. ft.157/265/267Qtr3 Grand Summit Way, Dover, VT 05356
MLS# 5049281Listed by: SKIHOME REALTY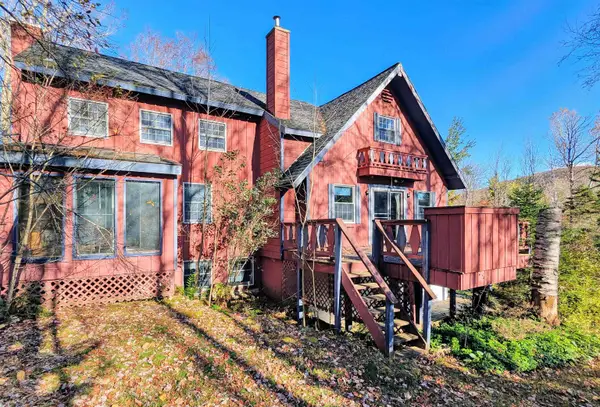 $485,000Active5 beds 5 baths3,812 sq. ft.
$485,000Active5 beds 5 baths3,812 sq. ft.7 Pine Tree Lane, Dover, VT 05356
MLS# 5065390Listed by: FOUR SEASONS SOTHEBY'S INT'L REALTY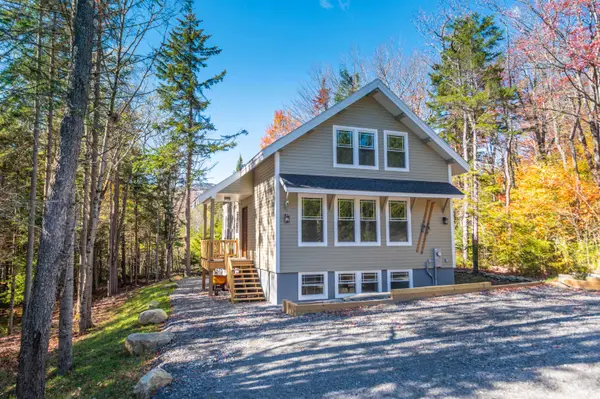 $949,000Active3 beds 5 baths2,800 sq. ft.
$949,000Active3 beds 5 baths2,800 sq. ft.49 Joans Ridge Road, Dover, VT 05356
MLS# 5065320Listed by: BERKLEY & VELLER GREENWOOD/DOVER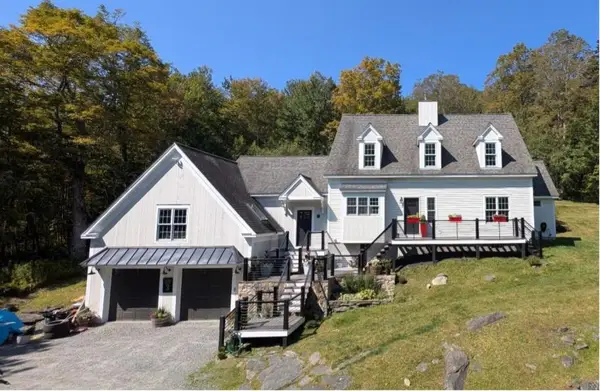 $1,150,000Active4 beds 5 baths5,000 sq. ft.
$1,150,000Active4 beds 5 baths5,000 sq. ft.3 Shannon Ridge Road, Dover, VT 05356
MLS# 5065266Listed by: DEREK GREENE
