52A Suntec Loop, Dover, VT 05356
Local realty services provided by:ERA Key Realty Services
52A Suntec Loop,Dover, VT 05356
$449,000
- 3 Beds
- 3 Baths
- 1,768 sq. ft.
- Condominium
- Active
Listed by: prema fitzpatrick
Office: skihome realty
MLS#:5060616
Source:PrimeMLS
Price summary
- Price:$449,000
- Price per sq. ft.:$253.96
- Monthly HOA dues:$1,250
About this home
Introducing the new and improved Suntec units, with brand NEW building exterior, windows, doors! Welcome to this beautifully maintained, bright & spacious 3 bedroom, 3 bath, plus loft townhome, offering the perfect blend of space, comfort, and convenience just minutes from Mount Snow’s main base lodge, Carinthia Lodge, and the Hermitage Club. This home features three large bedrooms with high ceilings, a versatile loft, and open concept layout, providing plenty of room for family and friends. Start your mornings with a quiet cup of coffee in the sunroom. After a day on the slopes, soothe tired muscles in your personal sauna or cozy up by the wood burning fireplace for a game night or movie. Situated at the top of the complex, this unit offers first pick-up/drop-off on the Moover Shuttle to Mount Snow and local amenities. Sliders from the dining room and sunroom lead directly to the deck and front yard, offering easy indoor/outdoor living and enjoyment. Community amenities include a heated outdoor pool, tennis court, and access to the Valley Trail, perfect for hiking, biking, and snowmobiling access. The HOA fee covers exterior maintenance, trash, water, landscaping, snow removal, firewood, and recreational facilities, making ownership stress-free. Whether you’re looking for a year-round retreat or a mountain getaway, this townhome is a must see.
Contact an agent
Home facts
- Year built:1982
- Listing ID #:5060616
- Added:97 day(s) ago
- Updated:December 17, 2025 at 01:34 PM
Rooms and interior
- Bedrooms:3
- Total bathrooms:3
- Full bathrooms:1
- Living area:1,768 sq. ft.
Heating and cooling
- Heating:Baseboard, Direct Vent, Electric, Wood
Structure and exterior
- Roof:Asphalt Shingle
- Year built:1982
- Building area:1,768 sq. ft.
Utilities
- Sewer:Public Available
Finances and disclosures
- Price:$449,000
- Price per sq. ft.:$253.96
- Tax amount:$4,809 (2025)
New listings near 52A Suntec Loop
- New
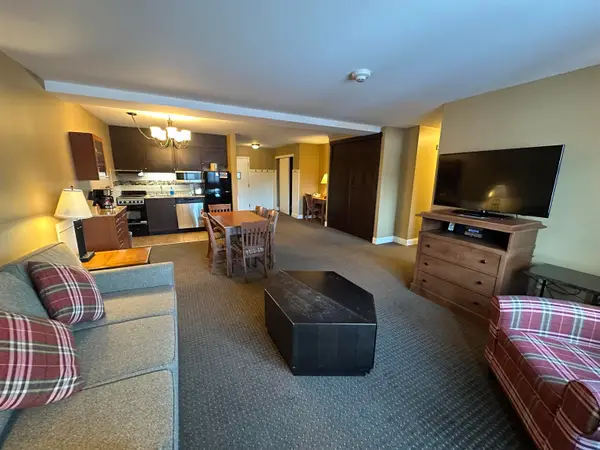 $24,900Active1 beds 2 baths941 sq. ft.
$24,900Active1 beds 2 baths941 sq. ft.230, Qtr. 4 89 Grand Summit Way, Dover, VT 05356
MLS# 5071999Listed by: SKIHOME REALTY - New
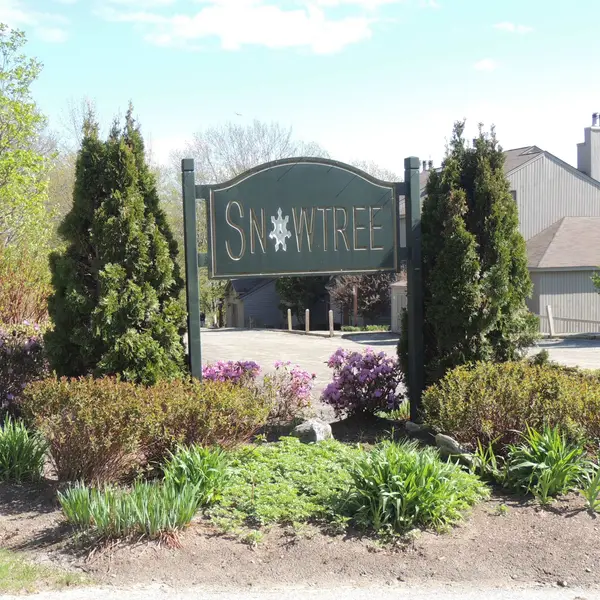 $289,000Active1 beds 2 baths895 sq. ft.
$289,000Active1 beds 2 baths895 sq. ft.13 Snowtree Lane #Willows K, Dover, VT 05356
MLS# 5071989Listed by: DEERFIELD VALLEY REAL ESTATE - New
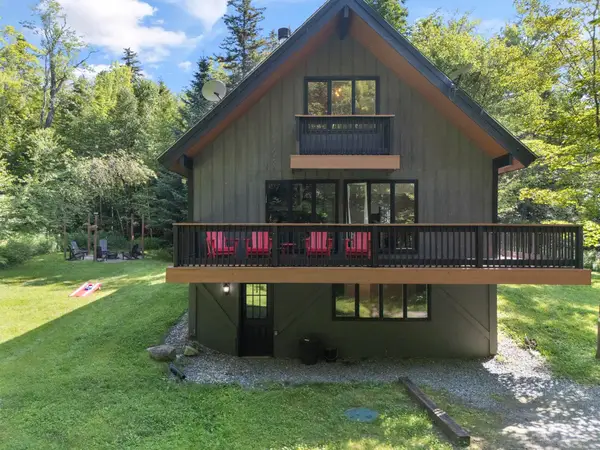 $499,000Active4 beds 3 baths1,690 sq. ft.
$499,000Active4 beds 3 baths1,690 sq. ft.6 Timberview Road, Dover, VT 05356
MLS# 5071969Listed by: EXP REALTY - New
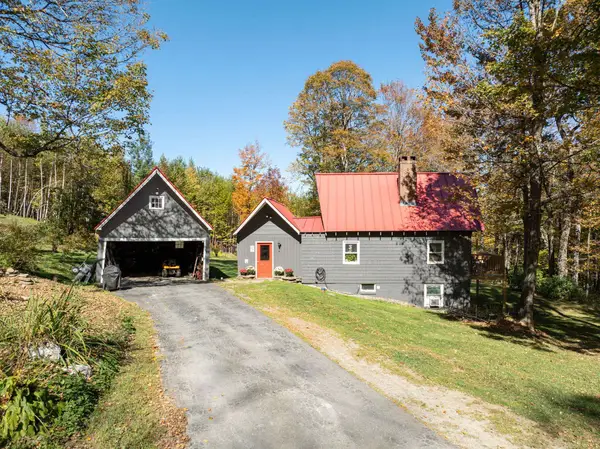 $399,000Active3 beds 2 baths2,496 sq. ft.
$399,000Active3 beds 2 baths2,496 sq. ft.60 Higley Hill, Dover, VT 05341
MLS# 5071584Listed by: SOUTHERN VERMONT REALTY GROUP - New
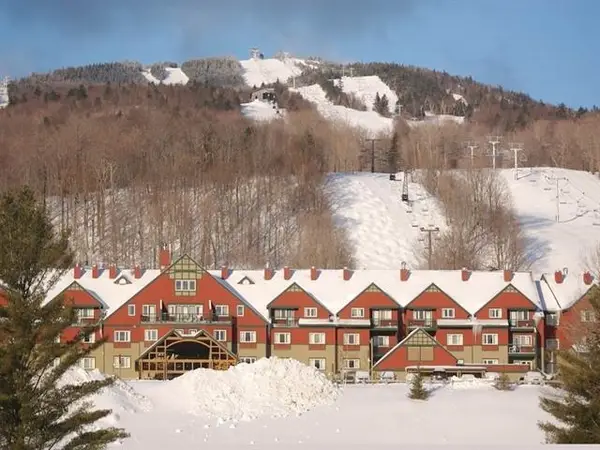 $16,000Active1 beds 1 baths608 sq. ft.
$16,000Active1 beds 1 baths608 sq. ft.111, Qtr 1 89 Grand Summit Way, Dover, VT 05356
MLS# 5071513Listed by: SKIHOME REALTY - New
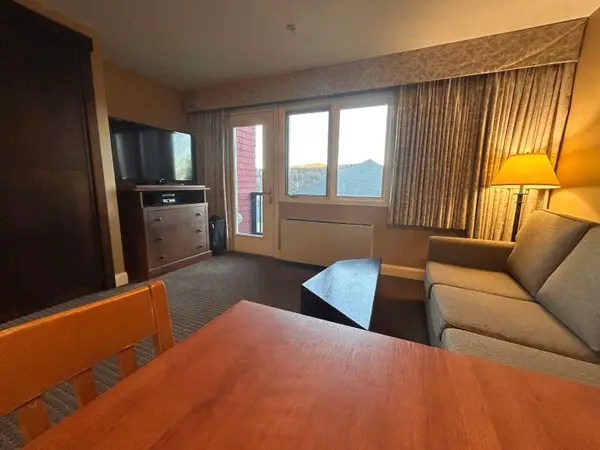 $19,500Active-- beds 1 baths332 sq. ft.
$19,500Active-- beds 1 baths332 sq. ft.218 Qtr.2 89 Grand Summit Way, Dover, VT 05356
MLS# 5071506Listed by: SOUTHERN VERMONT REALTY GROUP 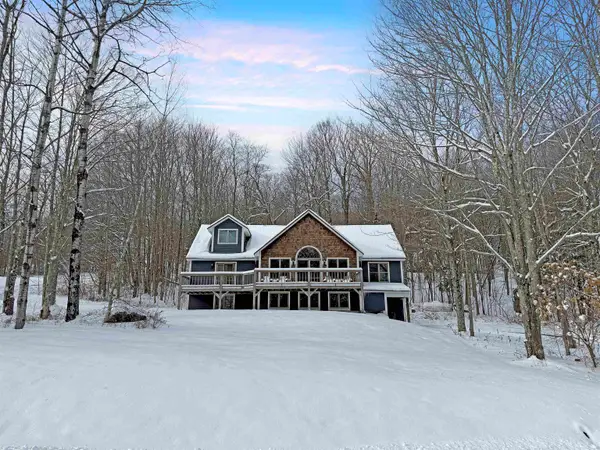 $824,000Active4 beds 4 baths3,100 sq. ft.
$824,000Active4 beds 4 baths3,100 sq. ft.5 White Tail Lane, Dover, VT 05356
MLS# 5071294Listed by: FOUR SEASONS SOTHEBY'S INT'L REALTY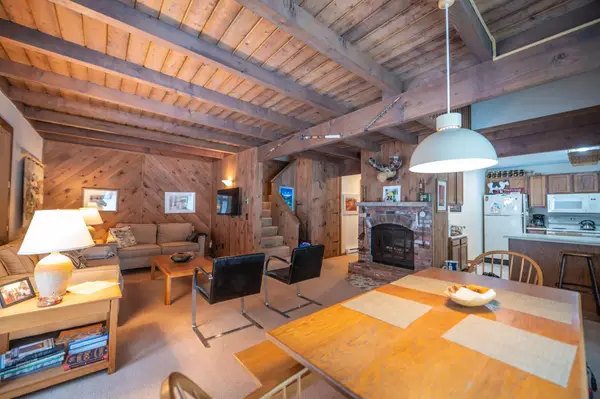 $449,000Active3 beds 3 baths1,726 sq. ft.
$449,000Active3 beds 3 baths1,726 sq. ft.4A Suntec Loop, Dover, VT 05356
MLS# 5071285Listed by: BERKLEY & VELLER GREENWOOD/DOVER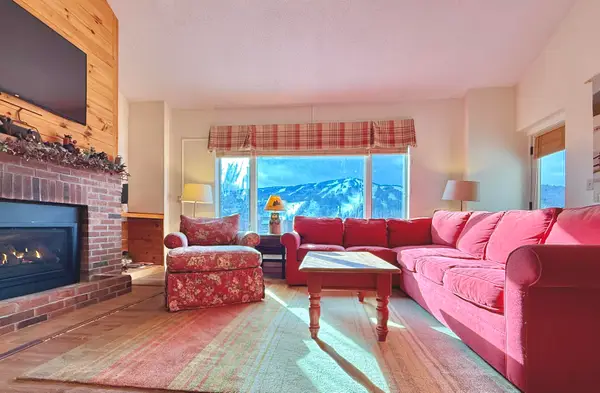 $349,000Active2 beds 2 baths1,012 sq. ft.
$349,000Active2 beds 2 baths1,012 sq. ft.337 Handle (Snow Tree Pines K) Road, Dover, VT 05356
MLS# 5070012Listed by: SOUTHERN VERMONT REALTY GROUP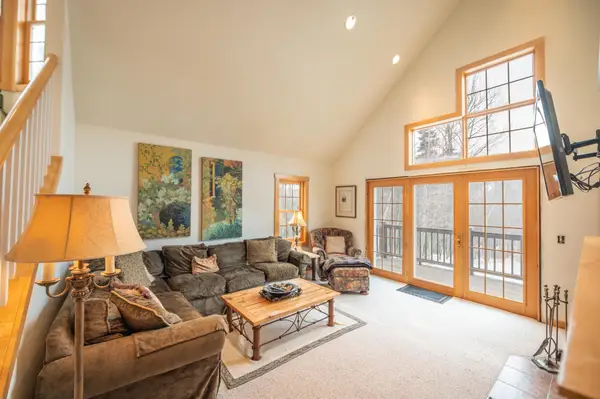 $875,000Active4 beds 4 baths3,200 sq. ft.
$875,000Active4 beds 4 baths3,200 sq. ft.9A Dover Springs Lane, Dover, VT 05356
MLS# 5071127Listed by: BERKLEY & VELLER GREENWOOD/DOVER
