58 Buckboard Drive, Dover, VT 05356
Local realty services provided by:ERA Key Realty Services
58 Buckboard Drive,Dover, VT 05356
$599,000
- 3 Beds
- 3 Baths
- 2,720 sq. ft.
- Single family
- Active
Listed by: betsy wadsworth
Office: four seasons sotheby's int'l realty
MLS#:5060661
Source:PrimeMLS
Price summary
- Price:$599,000
- Price per sq. ft.:$220.22
About this home
58 Buckboard | Dover, Vermont Set on 1.46 private acres with sweeping mountain views, this beautifully updated 3 bedroom, 3 bath home offers a perfect blend of modern style and Vermont warmth. Inside, the heart of the home is the newly renovated kitchen, featuring a center island with quartz countertops, stainless steel appliances, and open shelving. The kitchen flows seamlessly into the into a spacious family room highlighted by natural light, and a pellet stove for cozy winter nights. Multiple living spaces make this home ideal for entertaining and relaxing, include a vaulted living room with a stone fireplace, offer both cozy ambiance and modern functionality. Escape to the bright TV room with built-in shelving a comfortable retreat and includes direct access to the bar area, hot tub, and sauna perfect for après-ski gatherings or year-round enjoyment. The primary suite offers a peaceful escape with a renovated bath, while two additional bedrooms and bathrooms provide space for family and guests. Large windows throughout bring in natural light and frame beautiful views of the Green Mountains. Step outside to a private backyard with room for gathering around the firepit or simply soaking in the quiet of nature. The expansive deck is perfect for morning coffee or evening sunsets, with year-round access to hiking, skiing, and recreation just minutes away. Located in Dover, close to Mount Snow, golf courses, lakes, and trails, this property is the perfect Vermont retreat.
Contact an agent
Home facts
- Year built:1987
- Listing ID #:5060661
- Added:99 day(s) ago
- Updated:December 17, 2025 at 01:35 PM
Rooms and interior
- Bedrooms:3
- Total bathrooms:3
- Full bathrooms:2
- Living area:2,720 sq. ft.
Heating and cooling
- Heating:Baseboard
Structure and exterior
- Roof:Corrugated, Metal
- Year built:1987
- Building area:2,720 sq. ft.
- Lot area:1.46 Acres
Schools
- High school:Choice
- Middle school:Choice
- Elementary school:Dover Elementary School
Utilities
- Sewer:Septic
Finances and disclosures
- Price:$599,000
- Price per sq. ft.:$220.22
- Tax amount:$8,642 (2025)
New listings near 58 Buckboard Drive
- New
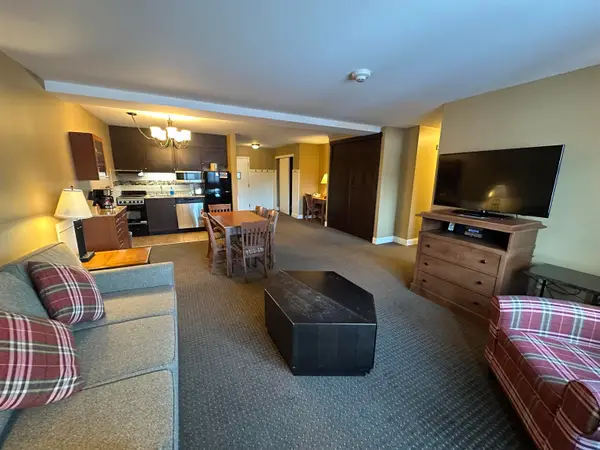 $24,900Active1 beds 2 baths941 sq. ft.
$24,900Active1 beds 2 baths941 sq. ft.230, Qtr. 4 89 Grand Summit Way, Dover, VT 05356
MLS# 5071999Listed by: SKIHOME REALTY - New
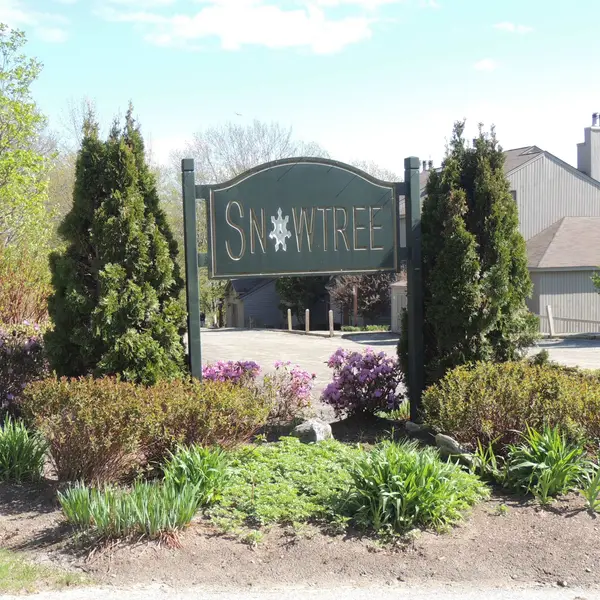 $289,000Active1 beds 2 baths895 sq. ft.
$289,000Active1 beds 2 baths895 sq. ft.13 Snowtree Lane #Willows K, Dover, VT 05356
MLS# 5071989Listed by: DEERFIELD VALLEY REAL ESTATE - New
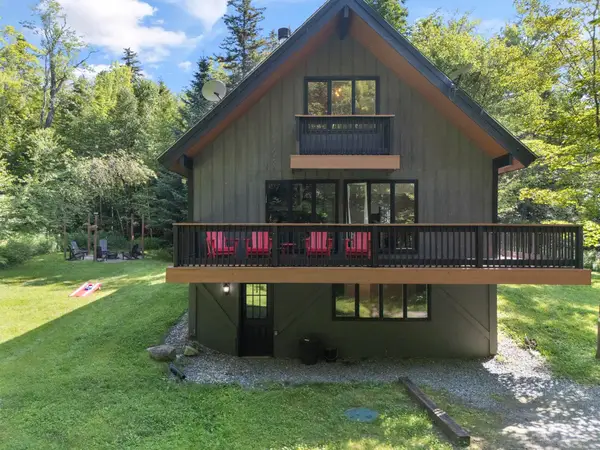 $499,000Active4 beds 3 baths1,690 sq. ft.
$499,000Active4 beds 3 baths1,690 sq. ft.6 Timberview Road, Dover, VT 05356
MLS# 5071969Listed by: EXP REALTY - New
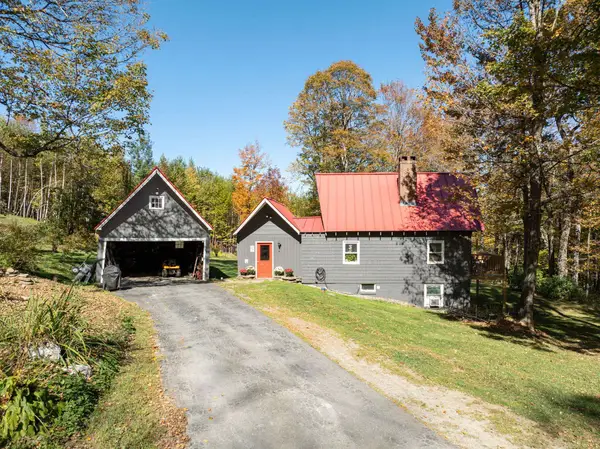 $399,000Active3 beds 2 baths2,496 sq. ft.
$399,000Active3 beds 2 baths2,496 sq. ft.60 Higley Hill, Dover, VT 05341
MLS# 5071584Listed by: SOUTHERN VERMONT REALTY GROUP - New
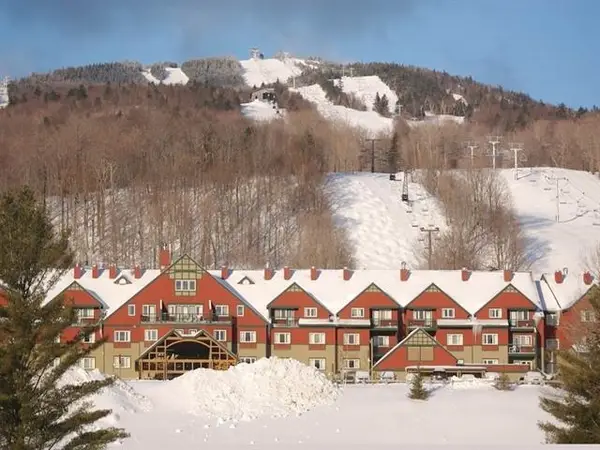 $16,000Active1 beds 1 baths608 sq. ft.
$16,000Active1 beds 1 baths608 sq. ft.111, Qtr 1 89 Grand Summit Way, Dover, VT 05356
MLS# 5071513Listed by: SKIHOME REALTY - New
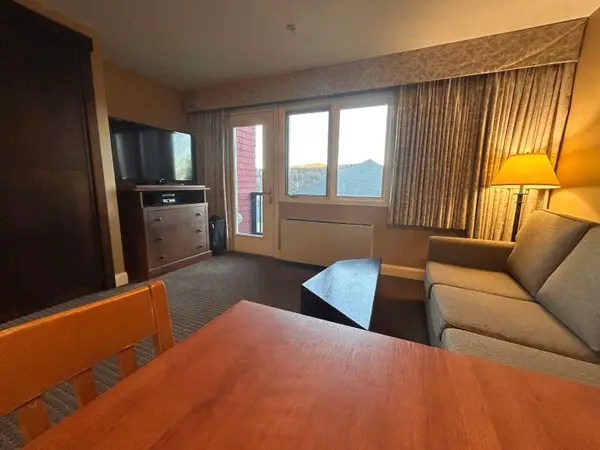 $19,500Active-- beds 1 baths332 sq. ft.
$19,500Active-- beds 1 baths332 sq. ft.218 Qtr.2 89 Grand Summit Way, Dover, VT 05356
MLS# 5071506Listed by: SOUTHERN VERMONT REALTY GROUP 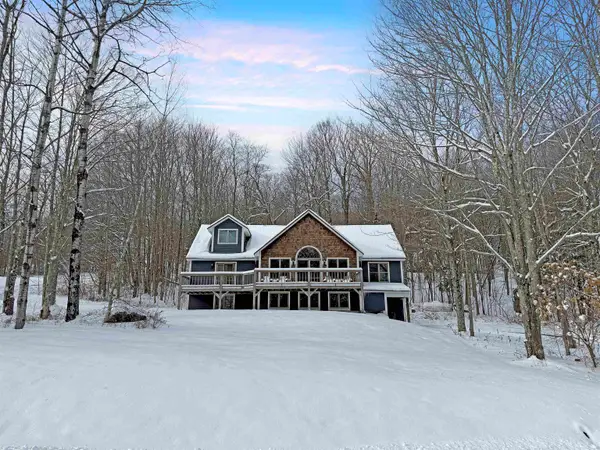 $824,000Active4 beds 4 baths3,100 sq. ft.
$824,000Active4 beds 4 baths3,100 sq. ft.5 White Tail Lane, Dover, VT 05356
MLS# 5071294Listed by: FOUR SEASONS SOTHEBY'S INT'L REALTY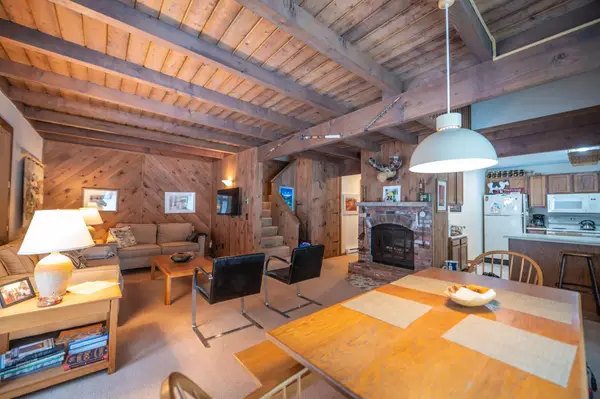 $449,000Active3 beds 3 baths1,726 sq. ft.
$449,000Active3 beds 3 baths1,726 sq. ft.4A Suntec Loop, Dover, VT 05356
MLS# 5071285Listed by: BERKLEY & VELLER GREENWOOD/DOVER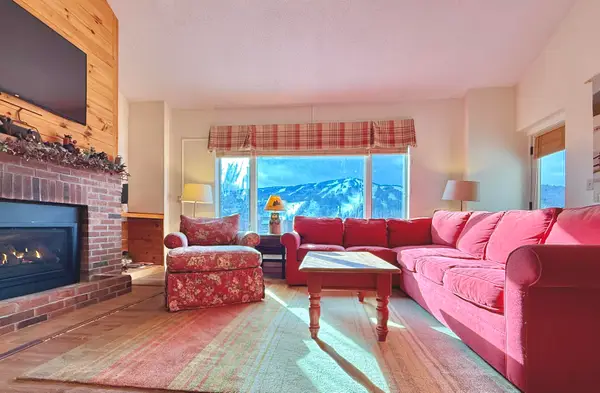 $349,000Active2 beds 2 baths1,012 sq. ft.
$349,000Active2 beds 2 baths1,012 sq. ft.337 Handle (Snow Tree Pines K) Road, Dover, VT 05356
MLS# 5070012Listed by: SOUTHERN VERMONT REALTY GROUP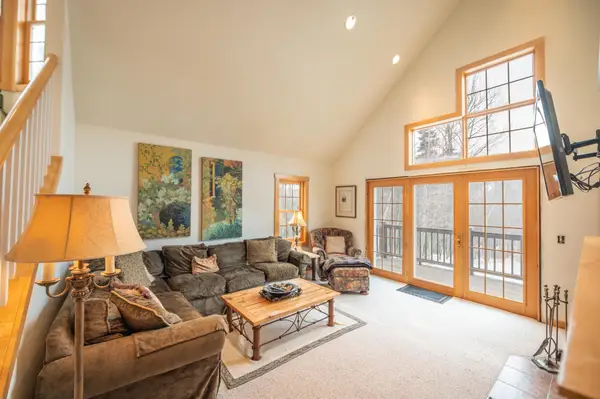 $875,000Active4 beds 4 baths3,200 sq. ft.
$875,000Active4 beds 4 baths3,200 sq. ft.9A Dover Springs Lane, Dover, VT 05356
MLS# 5071127Listed by: BERKLEY & VELLER GREENWOOD/DOVER
