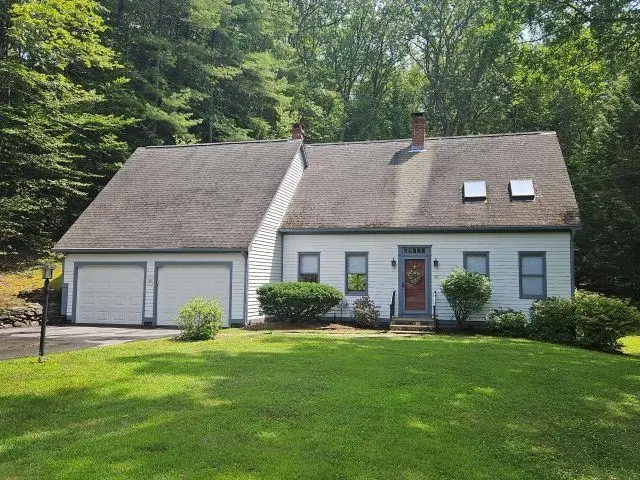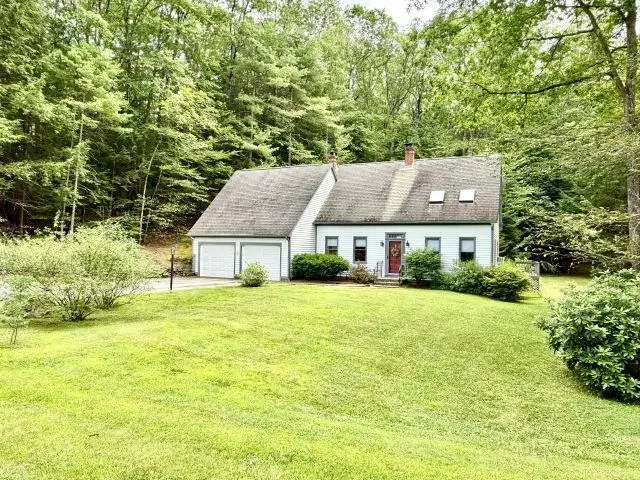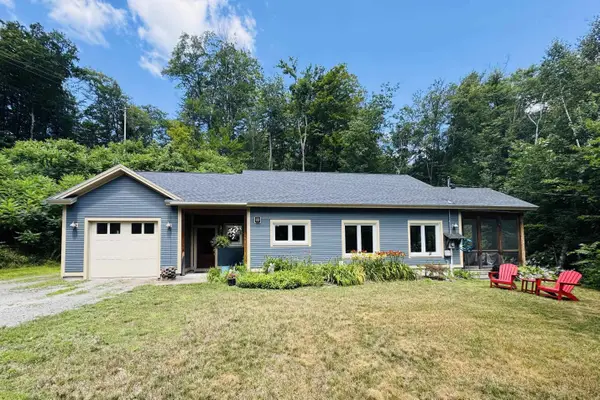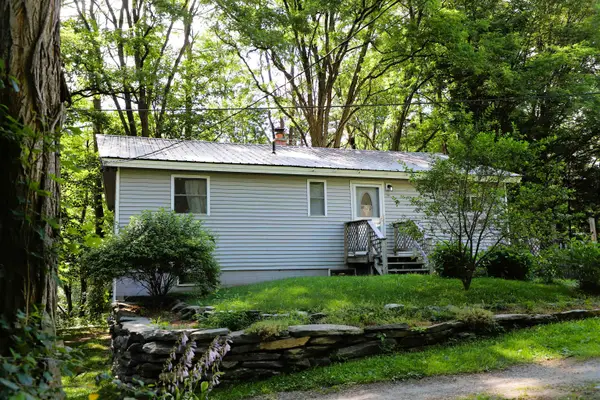46 Poplar Commons, Dummerston, VT 05301
Local realty services provided by:ERA Key Realty Services



46 Poplar Commons,Dummerston, VT 05301
$499,000
- 3 Beds
- 3 Baths
- 2,024 sq. ft.
- Single family
- Active
Listed by:joshua greenwald
Office:greenwald realty group
MLS#:5051314
Source:PrimeMLS
Price summary
- Price:$499,000
- Price per sq. ft.:$246.54
- Monthly HOA dues:$100
About this home
Nestled in the heart of Vermont, this charming Cape Cod-style home offers the perfect blend of country living and modern convenience. With 3 spacious bedrooms and 2.5 baths, it's designed for both comfort and functionality. The home boasts a large sunroom, perfect for enjoying Vermont's scenic beauty year-round, and a screened-in porch for those warm summer evenings. The outdoor deck provides an ideal space for entertaining or simply relaxing. Inside, you'll find plenty of storage space to keep your home organized and clutter-free. The kitchen offers a bright space with all the essential needs, spacious granite countertops, and gas cook-top make cooking a joy. Upstairs you’ll find 3 nice sized bedrooms. The large primary bedroom is a true retreat, featuring a private bathroom with a jetted tub, a tiled shower, and a skylight that fills the room with natural light. Located just a few minutes from downtown, you can easily access shopping and restaurants. A cul-de-sac road offers privacy, low traffic, and worry-free play. Families will appreciate the proximity to schools, offering Kindergarten through 8th grade education. This Vermont home is more than just a house; it's a place where memories are made.
Contact an agent
Home facts
- Year built:1993
- Listing Id #:5051314
- Added:32 day(s) ago
- Updated:August 01, 2025 at 10:17 AM
Rooms and interior
- Bedrooms:3
- Total bathrooms:3
- Full bathrooms:2
- Living area:2,024 sq. ft.
Heating and cooling
- Cooling:Attic Fan, Whole House Fan
- Heating:Baseboard, Hot Water, Multi Zone, Oil
Structure and exterior
- Year built:1993
- Building area:2,024 sq. ft.
- Lot area:0.9 Acres
Schools
- High school:Brattleboro High School
- Elementary school:Brattleboro Elem Schools
Utilities
- Sewer:Community
Finances and disclosures
- Price:$499,000
- Price per sq. ft.:$246.54
- Tax amount:$5,500 (2024)
New listings near 46 Poplar Commons
 $499,000Active3 beds 2 baths1,568 sq. ft.
$499,000Active3 beds 2 baths1,568 sq. ft.321 Leonard Road, Dummerston, VT 05301
MLS# 5052772Listed by: BERKLEY & VELLER GREENWOOD COUNTRY $249,000Active3 beds 1 baths1,008 sq. ft.
$249,000Active3 beds 1 baths1,008 sq. ft.172 School House Road, Dummerston, VT 05301
MLS# 5051870Listed by: BERKLEY & VELLER GREENWOOD COUNTRY $269,900Active3 beds 1 baths1,239 sq. ft.
$269,900Active3 beds 1 baths1,239 sq. ft.32 Sugar Maple Drive, Dummerston, VT 05346
MLS# 5051725Listed by: BHG MASIELLO BRATTLEBORO $375,000Pending2 beds 1 baths828 sq. ft.
$375,000Pending2 beds 1 baths828 sq. ft.1171 Wickopee Hill, Dummerston, VT 05301
MLS# 5048396Listed by: BRATTLEBORO AREA REALTY $415,000Active3 beds 2 baths2,433 sq. ft.
$415,000Active3 beds 2 baths2,433 sq. ft.183 Bear Hill Road, Dummerston, VT 05301
MLS# 5044114Listed by: EXP REALTY $489,000Active3 beds 3 baths2,400 sq. ft.
$489,000Active3 beds 3 baths2,400 sq. ft.934 East West Road, Dummerston, VT 05346
MLS# 5044082Listed by: BRATTLEBORO AREA REALTY $2,189,000Active7 beds 8 baths8,718 sq. ft.
$2,189,000Active7 beds 8 baths8,718 sq. ft.1324 Middle Road, Dummerston, VT 05301
MLS# 5023586Listed by: BERKLEY & VELLER GREENWOOD/DOVER
