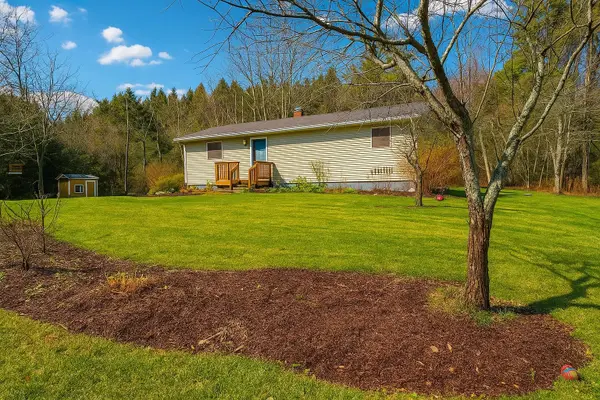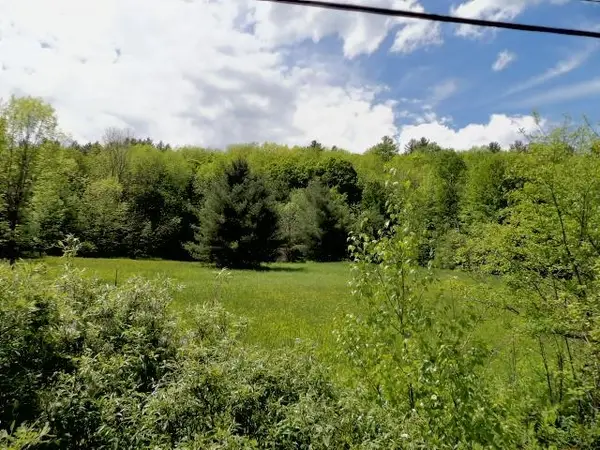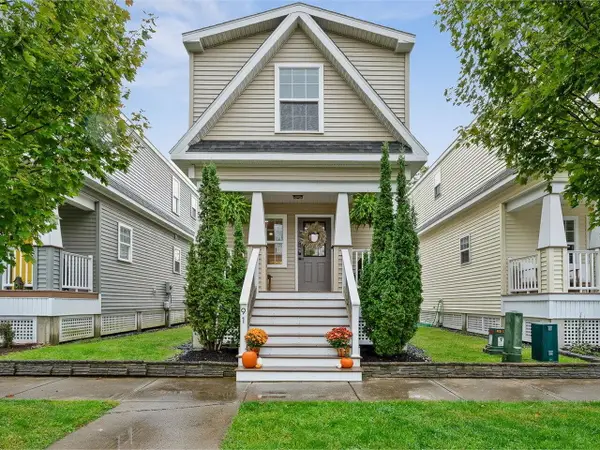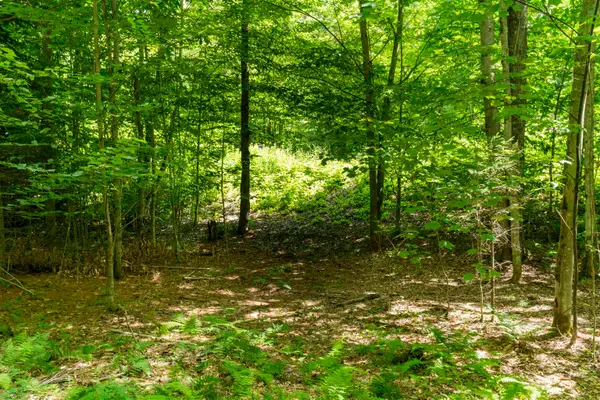417 Crossett Hill Road, Duxbury, VT 05676
Local realty services provided by:ERA Key Realty Services
Listed by: filomena siner
Office: bhhs vermont realty group/waterbury
MLS#:5063085
Source:PrimeMLS
Price summary
- Price:$725,000
- Price per sq. ft.:$242.31
About this home
The possibilities are plenty with this Duxbury home. Two homes for the price of one! The main house is a gambrel style home that was added on to a modest 1840's home. The antique section is now the great room with a hearth, wide plank wood floors, barn board walls and all the charm in the world. Together, there are 4 bedrooms, dining area, kitchen with peninsula, built in cherry furniture and tiled kitchen counters. A wood stove and hearth in the kitchen makes the space inviting. The main floor has two smaller rooms that can be used for an office or cozy den. The primary en suite bedroom and full bathroom with walk in closet is upstairs along with 3 other bedrooms, and a 3/4 bath. There is a laundry room on the second floor. The guest house is right next door with easy step entrance, cozy kitchen, high ceiling and beams. A bedroom and full bathroom are on the first floor along with a washer and dryer. The second floor has another bedroom and 3/4 bath. The wide beams add to the ambience of this country guest house allowing loads of light and access to french doors that lead to a deck with beautiful views of the backyard and the forest. Minutes to Sugarbush Valley and Ski Resort, Waterbury restaurants, breweries, shops and recreation. Subject to final zoning approval, the 5.1 acre lot is not too far up Crossett Hill and provides a combination of open, sunny areas with landscaped vignettes and lush, wooded glens with wildflowers and shady trees.
Contact an agent
Home facts
- Year built:1840
- Listing ID #:5063085
- Added:83 day(s) ago
- Updated:December 17, 2025 at 01:34 PM
Rooms and interior
- Bedrooms:4
- Total bathrooms:3
- Full bathrooms:1
- Living area:2,432 sq. ft.
Heating and cooling
- Heating:Electric, Forced Air, Oil
Structure and exterior
- Roof:Shingle, Standing Seam
- Year built:1840
- Building area:2,432 sq. ft.
- Lot area:5.1 Acres
Schools
- High school:Harwood Union High School
- Middle school:Crossett Brook Middle School
- Elementary school:Brookside Elementary School
Finances and disclosures
- Price:$725,000
- Price per sq. ft.:$242.31
New listings near 417 Crossett Hill Road
 $398,800Active2 beds 1 baths960 sq. ft.
$398,800Active2 beds 1 baths960 sq. ft.188 Atwood Road, Duxbury, VT 05676
MLS# 5069566Listed by: EXP REALTY $275,000Pending12.2 Acres
$275,000Pending12.2 Acres801 Vermont Route 100, Duxbury, VT 05660
MLS# 5067569Listed by: BHHS VERMONT REALTY GROUP/WATERBURY $195,000Active-- beds -- baths3,210 sq. ft.
$195,000Active-- beds -- baths3,210 sq. ft.12 Delong Road, Duxbury, VT 05660
MLS# 5065316Listed by: CENTRAL VERMONT REAL ESTATE $300,000Pending2 beds 2 baths1,050 sq. ft.
$300,000Pending2 beds 2 baths1,050 sq. ft.91 O'Hear Court, Waterbury, VT 05676
MLS# 5062973Listed by: COLDWELL BANKER HICKOK AND BOARDMAN $125,000Active5.9 Acres
$125,000Active5.9 AcresTBD Taylor Road #9, Duxbury, VT 05660
MLS# 5053402Listed by: BHHS VERMONT REALTY GROUP/WATERBURY $225,000Active10.9 Acres
$225,000Active10.9 AcresTBD Wilder Road #2, Duxbury, VT 05660
MLS# 5053403Listed by: BHHS VERMONT REALTY GROUP/WATERBURY $275,000Pending3 beds 1 baths1,524 sq. ft.
$275,000Pending3 beds 1 baths1,524 sq. ft.801 VT Route 100, Duxbury, VT 05660
MLS# 5045809Listed by: BHHS VERMONT REALTY GROUP/WATERBURY $199,000Active3.45 Acres
$199,000Active3.45 Acres3567 River Road, Duxbury, VT 05676
MLS# 5044277Listed by: COLDWELL BANKER HICKOK AND BOARDMAN $150,000Active5.1 Acres
$150,000Active5.1 AcresLot 1 Marshall Road, Duxbury, VT 05676
MLS# 5030824Listed by: RE/MAX NORTH PROFESSIONALS
