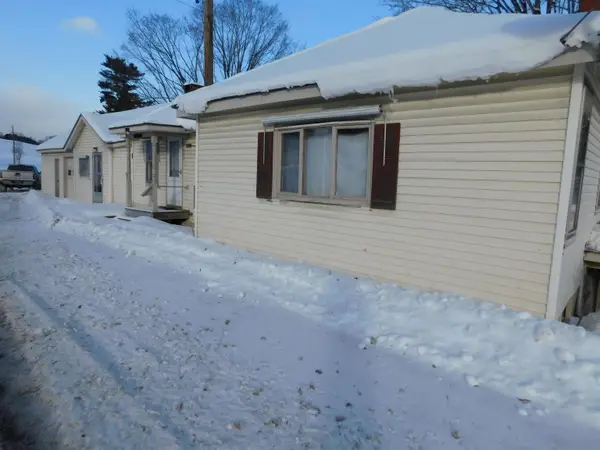- ERA
- Vermont
- East Corinth
- 74 Chicken Farm Road
74 Chicken Farm Road, East Corinth, VT 05040
Local realty services provided by:ERA Key Realty Services
74 Chicken Farm Road,Corinth, VT 05040
$350,000
- 2 Beds
- 1 Baths
- 1,042 sq. ft.
- Single family
- Active
Listed by: darren sherburne
Office: four seasons sotheby's int'l realty
MLS#:5067444
Source:PrimeMLS
Price summary
- Price:$350,000
- Price per sq. ft.:$209.33
About this home
This charming historic New England home has been recently improved upon and brought back to life by its current owners, yet is ready for a new chapter! Located just outside of the heart of Corinth, VT, a township historically and recently featured in a Hollywood production, this home blends a historic property within a charming township with some acclaim and waterfront! The Tabor Branch passes along the boundary of this property before continuing underneath the recently re-constructed stone bridge that create the start of Chicken Farm Road, creating an incredible ambiance of running water and an incredible sight from either the covered porch or the various windows of the home. A detached barn/garage provides two parking spaces along with additional parking space on the lot. Upon entering the home, a mudroom with interior access to the walkout basement greets you, followed by the dining/kitchen for the home and the full bathroom. Access to the covered porch and views of Corinth Township from the windows are along the northern side of the home, while a first floor living room currently provides a first floor sleeping option alongside the other living space which houses a historic piano. The upstairs of the home has two sizeable bedrooms and access to the attic space above the entryway. The basement is now a poured concrete floor with supports, all wiring has been modernized, and the home has ready and available internet. This is truly a special home.
Contact an agent
Home facts
- Year built:1890
- Listing ID #:5067444
- Added:94 day(s) ago
- Updated:January 22, 2026 at 11:37 AM
Rooms and interior
- Bedrooms:2
- Total bathrooms:1
- Full bathrooms:1
- Living area:1,042 sq. ft.
Heating and cooling
- Heating:Forced Air
Structure and exterior
- Roof:Shingle
- Year built:1890
- Building area:1,042 sq. ft.
- Lot area:0.36 Acres
Schools
- High school:Choice
- Middle school:Choice
- Elementary school:Waits River Valley USD #36
Utilities
- Sewer:On Site Septic Exists, Private, Septic
Finances and disclosures
- Price:$350,000
- Price per sq. ft.:$209.33
- Tax amount:$1,615 (2025)
New listings near 74 Chicken Farm Road
 $249,999Active3 beds 2 baths1,556 sq. ft.
$249,999Active3 beds 2 baths1,556 sq. ft.270 Village Road, Corinth, VT 05040
MLS# 5072148Listed by: WELCOME HOME REAL ESTATE $119,000Active20 Acres
$119,000Active20 Acres00 Topsham Corinth Road, Topsham, VT 05076
MLS# 5068321Listed by: FOUR SEASONS SOTHEBY'S INT'L REALTY $449,000Active3 beds 3 baths2,524 sq. ft.
$449,000Active3 beds 3 baths2,524 sq. ft.60 Currier Hill Road, Topsham, VT 05040
MLS# 5063530Listed by: FOUR SEASONS SOTHEBY'S INT'L REALTY $255,000Active2 beds 1 baths672 sq. ft.
$255,000Active2 beds 1 baths672 sq. ft.455 Fairground Road, Corinth, VT 05040
MLS# 5054830Listed by: KW COASTAL AND LAKES & MOUNTAINS REALTY/HANOVER $325,000Active3 beds 1 baths2,200 sq. ft.
$325,000Active3 beds 1 baths2,200 sq. ft.668 Urquhart Road, Newbury, VT 05058
MLS# 5038229Listed by: MARTHA E. DIEBOLD/HANOVER

