210 Parsonage Road, Eden, VT 05652
Local realty services provided by:ERA Key Realty Services
210 Parsonage Road,Eden, VT 05652
$649,000
- 3 Beds
- 2 Baths
- 1,960 sq. ft.
- Single family
- Active
Listed by:lea van winkle
Office:four seasons sotheby's int'l realty
MLS#:5044130
Source:PrimeMLS
Price summary
- Price:$649,000
- Price per sq. ft.:$331.12
About this home
Comfort, adventure and raw beauty await at this gorgeous new custom home on 10+ idyllic acres in Eden, VT. Built from the ground up in 2024, this stunning log home is one of a renowned builder's final projects - the culmination of an expert craftsman's decades-long career. Painstakingly designed, no detail was overlooked bringing this 'forever home' to life. The heart of the 2000SF main house is the Architectural-Digest-worthy living space with separate but open dining/living areas. Dream kitchen has every bell & whistle: high-end appliances/counters, thoughtful cabinetry/storage and massive island. A dramatic wall of windows ensures awe-inspiring views from every room. Flaking the living area, both bedrooms enjoy privacy and sliders to the expansive rear deck. Additional features: lofted den/family room, primary suite w. walk-in closet & opulent bath, wood-burning stove, Pella windows/doors, radiant heat floors, LG washer/dryer and custom mudroom. Also on the property: brand new 1400+ SF barn/workshop, 2-car garage, RV hook-ups and brand new septic/well. Designed as a full time residence, with a loft that can be converted into a third bedroom if desired, this level of quality also offers peace of mind to those looking for a manageable 2nd home or vacation retreat. As the adage goes: 'they just don't make 'em like this anymore. The 1400 square foot barn is an enormous benefit for your Toys, ATV's and even your RV and the 10+ acres of mostly meadow is enticing!
Contact an agent
Home facts
- Year built:2024
- Listing ID #:5044130
- Added:125 day(s) ago
- Updated:October 01, 2025 at 10:24 AM
Rooms and interior
- Bedrooms:3
- Total bathrooms:2
- Living area:1,960 sq. ft.
Heating and cooling
- Heating:Radiant
Structure and exterior
- Roof:Metal
- Year built:2024
- Building area:1,960 sq. ft.
- Lot area:10.61 Acres
Schools
- High school:Lamoille UHSD #18
- Middle school:Lamoille Middle School
- Elementary school:Eden Elementary School
Utilities
- Sewer:On Site Septic Exists
Finances and disclosures
- Price:$649,000
- Price per sq. ft.:$331.12
- Tax amount:$8,931 (2025)
New listings near 210 Parsonage Road
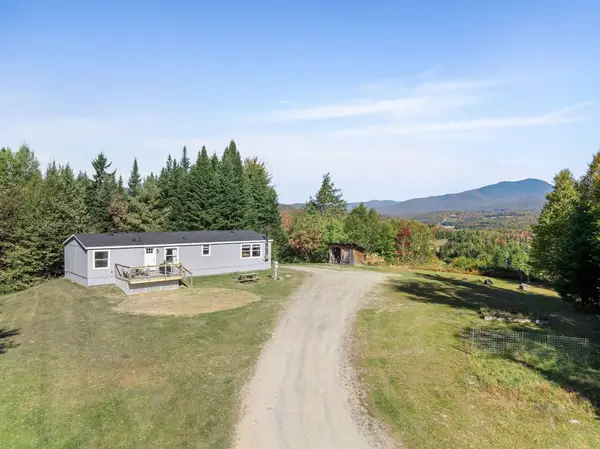 $325,000Active3 beds 2 baths1,566 sq. ft.
$325,000Active3 beds 2 baths1,566 sq. ft.76 Cherry Lane, Eden, VT 05652
MLS# 5062658Listed by: PALL SPERA COMPANY REALTORS-MORRISVILLE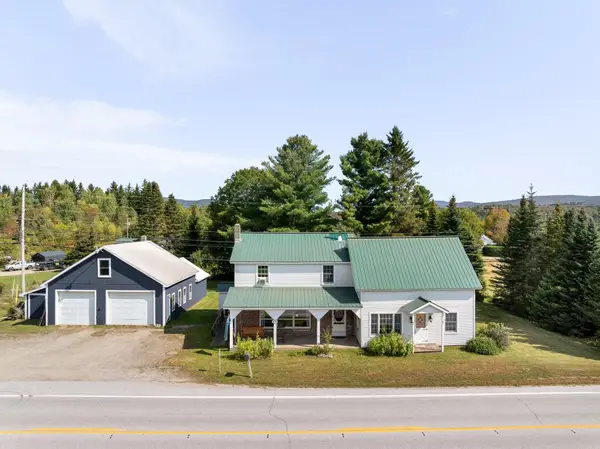 $335,000Active3 beds 3 baths2,616 sq. ft.
$335,000Active3 beds 3 baths2,616 sq. ft.44 Belvidere Road, Eden, VT 05652
MLS# 5062634Listed by: PALL SPERA COMPANY REALTORS-MORRISVILLE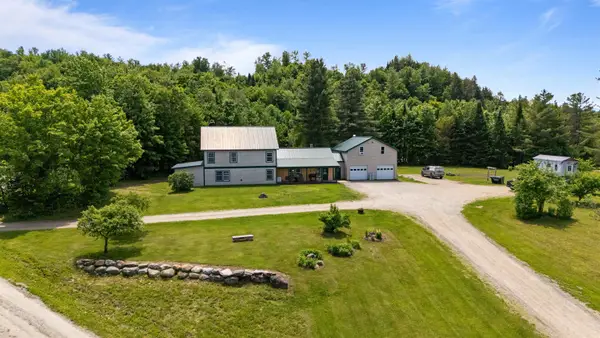 $475,000Active6 beds 4 baths4,416 sq. ft.
$475,000Active6 beds 4 baths4,416 sq. ft.10 Ash Lane, Eden, VT 05652
MLS# 5059694Listed by: PRIME REAL ESTATE $1,500,000Active2 beds 1 baths1,152 sq. ft.
$1,500,000Active2 beds 1 baths1,152 sq. ft.3298 East Hill Road, Eden, VT 05653
MLS# 5056588Listed by: COLDWELL BANKER HICKOK AND BOARDMAN $489,000Active3 beds 2 baths2,122 sq. ft.
$489,000Active3 beds 2 baths2,122 sq. ft.2205 Knowles Flat Road, Eden, VT 05652
MLS# 5054270Listed by: STONECREST PROPERTIES, LLC2 $535,000Pending3 beds 2 baths1,646 sq. ft.
$535,000Pending3 beds 2 baths1,646 sq. ft.1916 North Road, Eden, VT 05653
MLS# 5049243Listed by: KW VERMONT-STOWE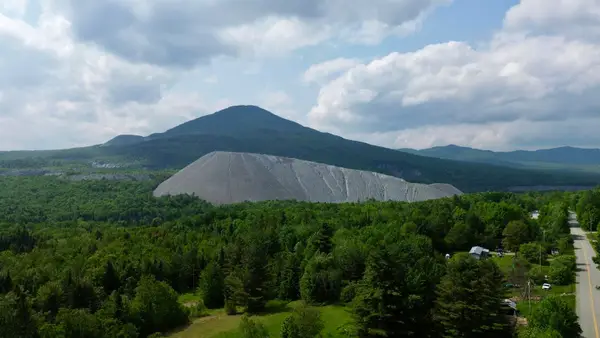 $94,500Active11.3 Acres
$94,500Active11.3 Acres0 North Road, Eden, VT 05653
MLS# 5046344Listed by: RISE REALTY $315,000Active3 beds 1 baths1,782 sq. ft.
$315,000Active3 beds 1 baths1,782 sq. ft.2264 Warren Road, Eden, VT 05653
MLS# 5041472Listed by: RIDGELINE REAL ESTATE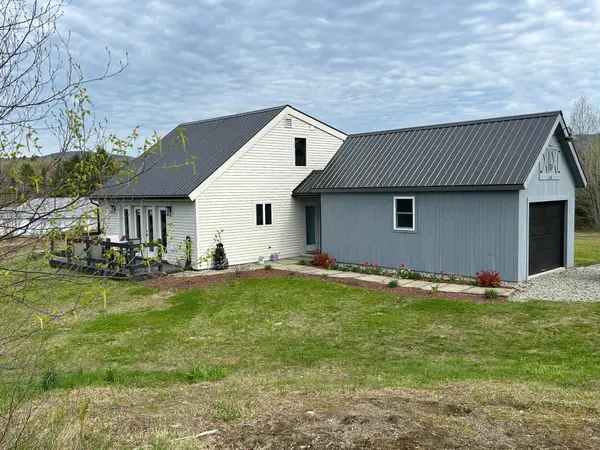 $394,900Active2 beds 2 baths1,036 sq. ft.
$394,900Active2 beds 2 baths1,036 sq. ft.165 Spruce Lane, Eden, VT 05652
MLS# 5040905Listed by: PALL SPERA COMPANY REALTORS-MORRISVILLE
