26 Taft Street, Essex Junction, VT 05452
Local realty services provided by:ERA Key Realty Services

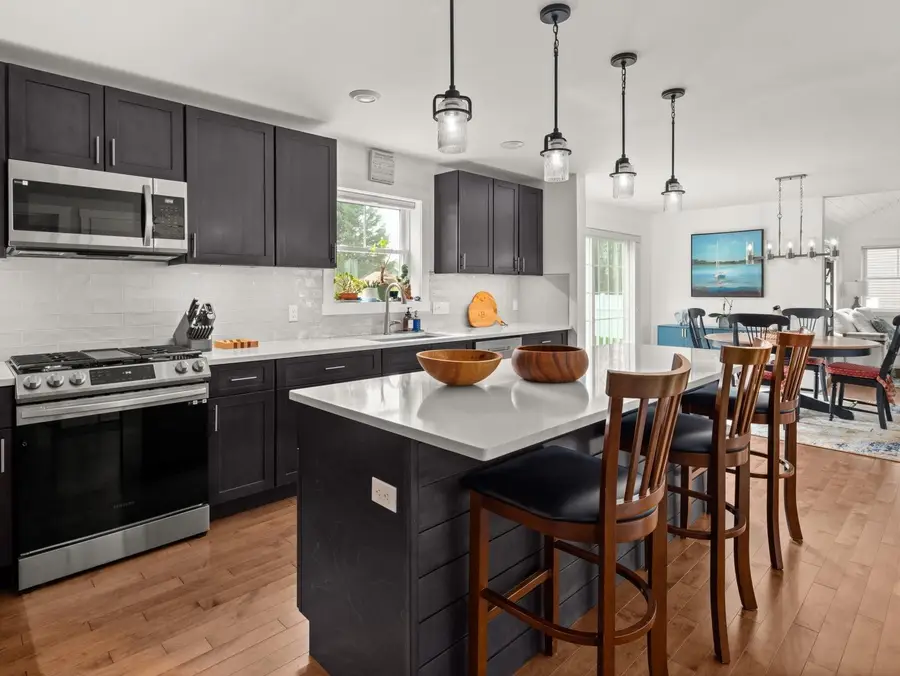

26 Taft Street,Essex Junction, VT 05452
$840,000
- 3 Beds
- 3 Baths
- 2,718 sq. ft.
- Single family
- Pending
Listed by:geri barrows
Office:pursuit real estate
MLS#:5043201
Source:PrimeMLS
Price summary
- Price:$840,000
- Price per sq. ft.:$199.15
About this home
Discover modern comfort and style in this beautifully crafted, like-new home in a desirable cul-de-sac neighborhood. Featuring an open floor plan with seamless flow from the kitchen to the vaulted-ceiling living room, this home is perfect for entertaining and everyday living. Enjoy maple hardwood floors, a spacious kitchen with a large island, quartz countertops, and stainless steel appliances. Flexible living space off from kitchen - use as a formal dining room, office, guest space or playroom. All three bedrooms have brand-new carpeting, while the primary suite offers a luxurious retreat with a full bath, double vanities, a tiled shower, and 2 walk-in closets. Step outside to a large Trex deck and fenced backyard, ideal for outdoor gatherings, or relax on the covered front porch with Trex decking, beadboard ceiling, and recessed lighting. Additional highlights include a two-car garage, full insulated basement, central air, and energy-efficient appliances throughout. No stone was left unturned when it comes to attention to detail in this house’s finishes. Located close to schools, parks, restaurants, and a wide variety of shopping opportunities, this home combines peaceful living with everyday convenience. Don't miss your chance to own this stunning home—schedule your tour today!
Contact an agent
Home facts
- Year built:2023
- Listing Id #:5043201
- Added:78 day(s) ago
- Updated:August 01, 2025 at 07:15 AM
Rooms and interior
- Bedrooms:3
- Total bathrooms:3
- Full bathrooms:1
- Living area:2,718 sq. ft.
Heating and cooling
- Cooling:Central AC
- Heating:Forced Air
Structure and exterior
- Roof:Asphalt Shingle
- Year built:2023
- Building area:2,718 sq. ft.
- Lot area:0.37 Acres
Schools
- High school:Essex High
- Middle school:Albert D. Lawton Intermediate
- Elementary school:Summit Street School
Utilities
- Sewer:Public Available
Finances and disclosures
- Price:$840,000
- Price per sq. ft.:$199.15
- Tax amount:$13,889 (2024)
New listings near 26 Taft Street
- New
 $299,900Active2 beds 2 baths1,312 sq. ft.
$299,900Active2 beds 2 baths1,312 sq. ft.10 Wrisley Court, Essex Junction, VT 05452
MLS# 5056328Listed by: FLAT FEE REAL ESTATE - New
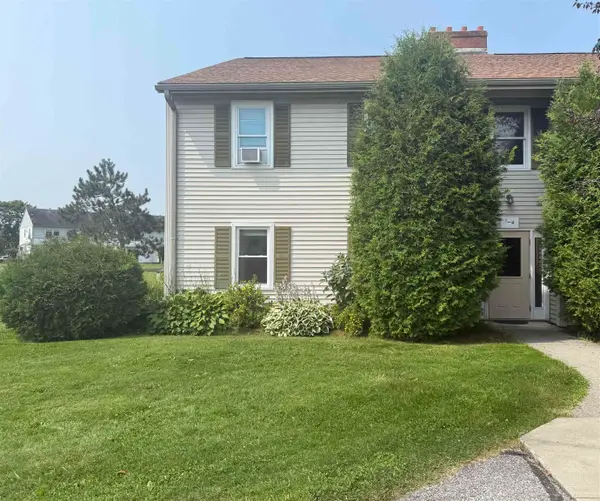 $234,900Active2 beds 1 baths964 sq. ft.
$234,900Active2 beds 1 baths964 sq. ft.1 Saybrook Road, Essex Junction, VT 05452
MLS# 5055981Listed by: KW VERMONT 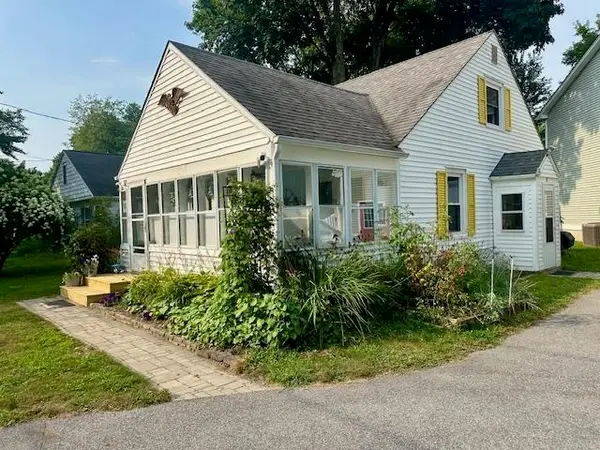 $385,000Pending3 beds 1 baths1,428 sq. ft.
$385,000Pending3 beds 1 baths1,428 sq. ft.32 Lamoille Street, Essex Junction, VT 05452
MLS# 5055683Listed by: RE/MAX NORTH PROFESSIONALS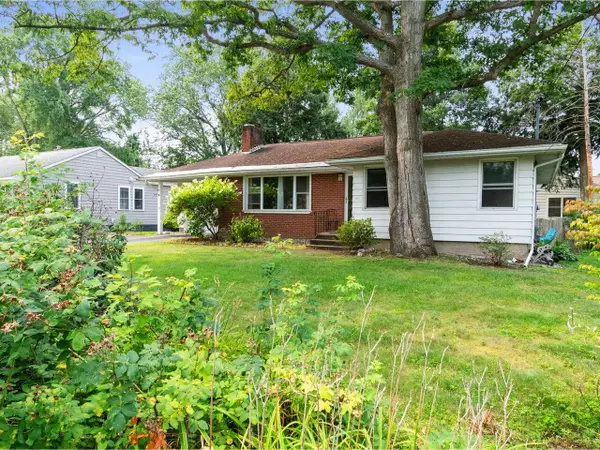 $410,000Pending2 beds 1 baths1,524 sq. ft.
$410,000Pending2 beds 1 baths1,524 sq. ft.12 Iroquois Avenue, Essex Junction, VT 05452
MLS# 5055452Listed by: COLDWELL BANKER HICKOK AND BOARDMAN $325,000Pending2 beds 1 baths1,488 sq. ft.
$325,000Pending2 beds 1 baths1,488 sq. ft.105 Iroquois Avenue, Essex Junction, VT 05452
MLS# 5055399Listed by: POLLI PROPERTIES $849,000Pending-- beds -- baths4,567 sq. ft.
$849,000Pending-- beds -- baths4,567 sq. ft.10-14 Brickyard Road, Essex Junction, VT 05452
MLS# 5054990Listed by: VERMONT REAL ESTATE COMPANY- New
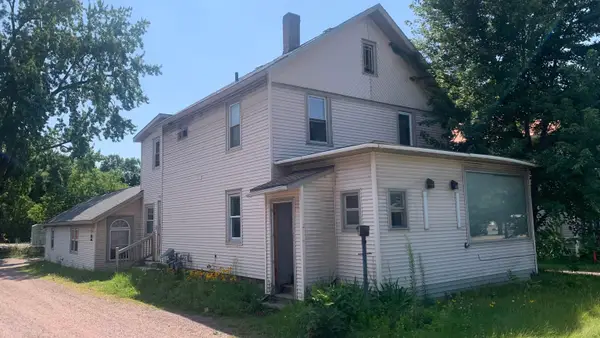 $599,900Active-- beds -- baths2,580 sq. ft.
$599,900Active-- beds -- baths2,580 sq. ft.86 Pearl Street, Essex, VT 05452
MLS# 5054807Listed by: FLEX REALTY  $639,900Active3 beds 4 baths2,925 sq. ft.
$639,900Active3 beds 4 baths2,925 sq. ft.13 Dunbar Drive, Essex Junction, VT 05452
MLS# 5054763Listed by: CENTURY 21 NORTH EAST $599,000Active3 beds 3 baths2,248 sq. ft.
$599,000Active3 beds 3 baths2,248 sq. ft.7 Beech Street, Essex Junction, VT 05452
MLS# 5054765Listed by: FLAT FEE REAL ESTATE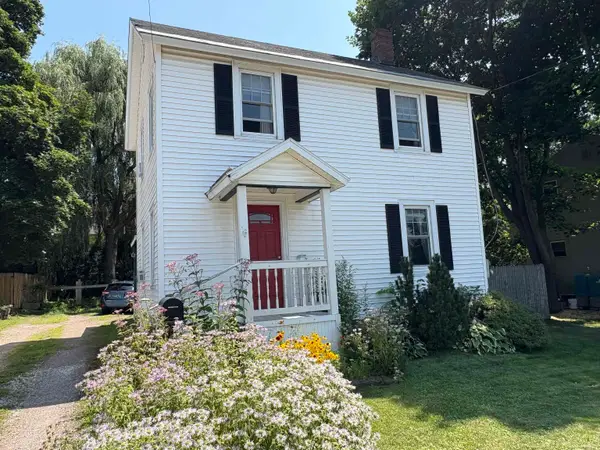 $389,900Pending2 beds 1 baths1,056 sq. ft.
$389,900Pending2 beds 1 baths1,056 sq. ft.8 South Summit Street, Essex Junction, VT 05452
MLS# 5054028Listed by: MATT LUMSDEN REAL ESTATE
