33 Rosewood Lane, Essex Junction, VT 05452
Local realty services provided by:ERA Key Realty Services
33 Rosewood Lane,Essex Junction, VT 05452
$585,000
- 3 Beds
- 2 Baths
- 1,842 sq. ft.
- Single family
- Pending
Listed by: nicole broderickOff: 802-863-1500
Office: coldwell banker hickok and boardman
MLS#:5039932
Source:PrimeMLS
Price summary
- Price:$585,000
- Price per sq. ft.:$267.37
About this home
Welcome to this divine, graciously updated Essex Junction home - with a makeover that is ready to impress for generations to come. Stellar curb appeal and an ideal location are defining characteristics - just moments to Five Corners, schools, restaurants, and more. Inside, it's immediately apparent that love, dedication, and an enormous amount of effort went into revitalizing this property in every way. Comfort and class collaborate seamlessly in this home, as the sun-lit living room blends seamlessly into the dining area and an upscale kitchen is the star of the show. With porcelain tile floors, quartz counters, porcelain backsplash, and custom cabinetry - there's much to be appreciated. The brand new, covered back deck allows for togetherness and entertaining. The first floor offers three spacious bedrooms and a remodeled full bathroom. Downstairs, the finished basement is bathed in natural light from egress windows; with exceptional finish quality and a 3/4 bathroom with tiled shower, this space provides ample opportunity. The laundry area parallels the bathroom and a useful mudroom space leads directly into the garage - perfect for storage or a bonus office. The exterior is not lacking in upgrades, either: new siding (2023), new roof (2022), new exterior doors (2022), covered viewing deck (2024), new drainage system around the perimeter (2023), and newly installed gutters, stonework, and shed.
Contact an agent
Home facts
- Year built:1971
- Listing ID #:5039932
- Added:242 day(s) ago
- Updated:January 06, 2026 at 08:17 AM
Rooms and interior
- Bedrooms:3
- Total bathrooms:2
- Full bathrooms:1
- Living area:1,842 sq. ft.
Heating and cooling
- Heating:Baseboard
Structure and exterior
- Roof:Shingle
- Year built:1971
- Building area:1,842 sq. ft.
- Lot area:0.2 Acres
Schools
- High school:Essex High
- Middle school:Albert D. Lawton Intermediate
- Elementary school:Hiawatha Elementary School
Utilities
- Sewer:Public Available
Finances and disclosures
- Price:$585,000
- Price per sq. ft.:$267.37
- Tax amount:$6,651 (2024)
New listings near 33 Rosewood Lane
- New
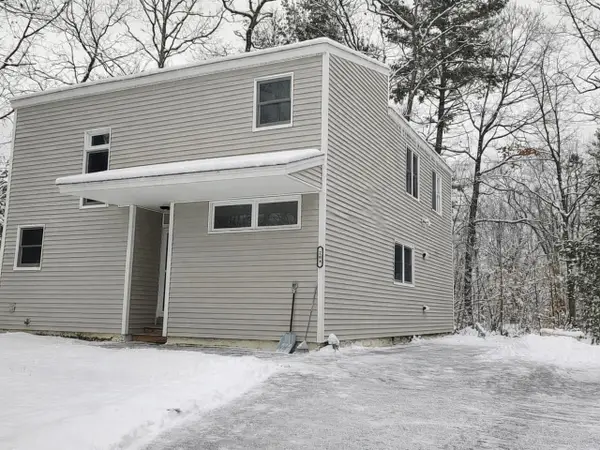 $429,000Active4 beds 2 baths1,518 sq. ft.
$429,000Active4 beds 2 baths1,518 sq. ft.26A Woods End Drive, Essex Junction, VT 05452
MLS# 5072917Listed by: COLDWELL BANKER HICKOK AND BOARDMAN 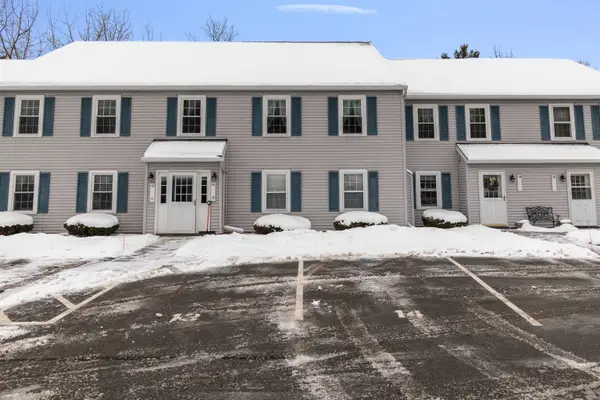 $319,900Active2 beds 1 baths1,016 sq. ft.
$319,900Active2 beds 1 baths1,016 sq. ft.34 Brickyard Road #14, Essex Junction, VT 05452
MLS# 5071938Listed by: M REALTY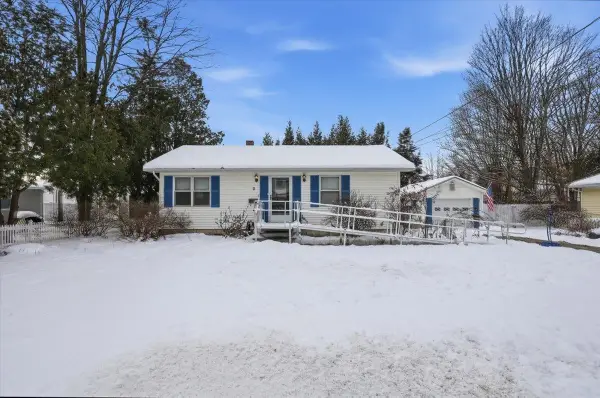 $385,000Active2 beds 1 baths1,152 sq. ft.
$385,000Active2 beds 1 baths1,152 sq. ft.2 Seneca Avenue, Essex Junction, VT 05452
MLS# 5071809Listed by: KW VERMONT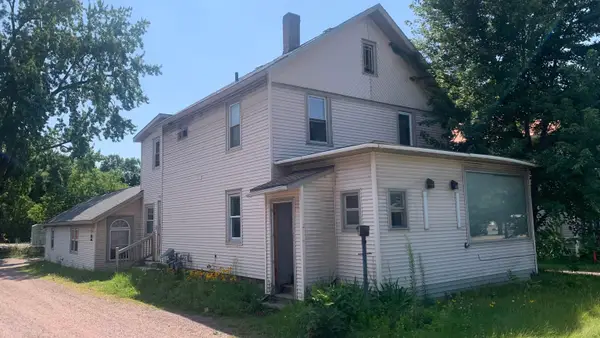 $519,990Active3 beds 3 baths2,580 sq. ft.
$519,990Active3 beds 3 baths2,580 sq. ft.86 Pearl Street, Essex Junction, VT 05452
MLS# 5054807Listed by: FLEX REALTY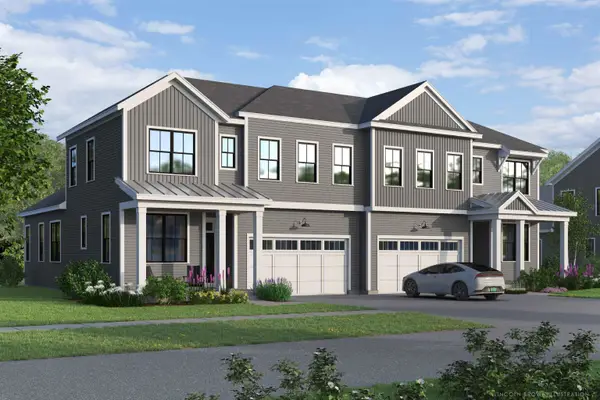 $757,400Active3 beds 3 baths2,198 sq. ft.
$757,400Active3 beds 3 baths2,198 sq. ft.148 Eden Street #AN25, Williston, VT 05495
MLS# 5070858Listed by: SNYDER GROUP, INC.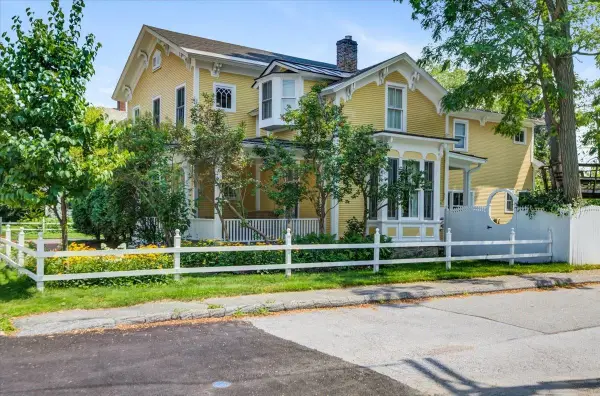 $1,200,000Active4 beds 4 baths3,637 sq. ft.
$1,200,000Active4 beds 4 baths3,637 sq. ft.29 Maple Street, Essex Junction, VT 05452
MLS# 5070812Listed by: FOUR SEASONS SOTHEBY'S INT'L REALTY $400,000Pending2 beds 2 baths1,180 sq. ft.
$400,000Pending2 beds 2 baths1,180 sq. ft.3 Curtis Avenue, Essex Junction, VT 05452
MLS# 5070759Listed by: KW VERMONT $314,900Pending2 beds 2 baths1,064 sq. ft.
$314,900Pending2 beds 2 baths1,064 sq. ft.36 Brickyard Road #1, Essex Junction, VT 05452
MLS# 5070638Listed by: THE MARCELINO TEAM $409,900Pending4 beds 2 baths1,732 sq. ft.
$409,900Pending4 beds 2 baths1,732 sq. ft.2 Wrisley Street, Essex Junction, VT 05452
MLS# 5070590Listed by: KW VERMONT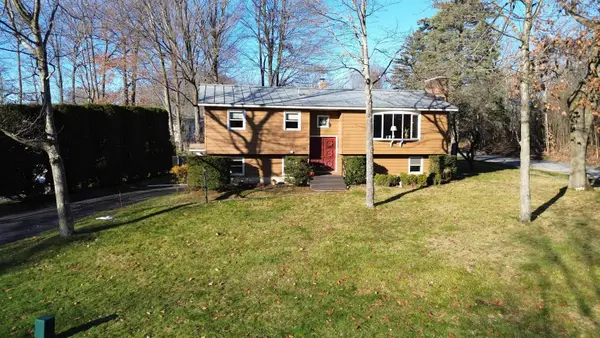 $465,000Active3 beds 2 baths1,536 sq. ft.
$465,000Active3 beds 2 baths1,536 sq. ft.21 Briar Lane, Essex, VT 05452
MLS# 5070306Listed by: NANCY JENKINS REAL ESTATE
