38 Indigo Lane, Essex Junction, VT 05452
Local realty services provided by:ERA Key Realty Services
38 Indigo Lane,Essex Junction, VT 05452
$584,900
- 3 Beds
- 4 Baths
- 3,404 sq. ft.
- Condominium
- Active
Listed by:hannah bruggemann
Office:bhhs-vt realty group st albans, vt
MLS#:5051976
Source:PrimeMLS
Price summary
- Price:$584,900
- Price per sq. ft.:$162.11
- Monthly HOA dues:$330
About this home
Welcome to 38 Indigo Lane – A Beautifully Maintained 2016 Townhome in a Desirable Essex Community! This spacious and stylish townhome offers the perfect blend of comfort, convenience, and community living. Thoughtfully cared for by its original owners and never used as a rental, this move-in ready home reflects true pride of ownership. Step inside to an open-concept main level filled with natural light, modern finishes, and a functional layout that’s perfect for both everyday living and entertaining. The fully finished walkout basement features a bathroom and two versatile bonus rooms—ideal for a home office, guest space, gym, or playroom. Upstairs, you’ll find generously sized bedrooms, spacious closets, and thoughtful design details that make daily life comfortable and efficient. Enjoy low-maintenance living with access to neighborhood amenities, including a community pool, tennis court, playground, and scenic walking trails—just steps from your front door. Located in the sought-after Essex Westford School District and close to shopping, dining, and recreation, this home offers exceptional value in a vibrant, well-connected neighborhood. Don’t miss this opportunity to own a beautifully maintained townhome in a truly prime location!
Contact an agent
Home facts
- Year built:2016
- Listing ID #:5051976
- Added:72 day(s) ago
- Updated:September 28, 2025 at 10:27 AM
Rooms and interior
- Bedrooms:3
- Total bathrooms:4
- Full bathrooms:2
- Living area:3,404 sq. ft.
Heating and cooling
- Heating:Baseboard
Structure and exterior
- Roof:Shingle
- Year built:2016
- Building area:3,404 sq. ft.
Schools
- High school:Essex High
- Middle school:Essex Middle School
- Elementary school:Essex Elementary School
Utilities
- Sewer:Public Available
Finances and disclosures
- Price:$584,900
- Price per sq. ft.:$162.11
- Tax amount:$8,582 (2024)
New listings near 38 Indigo Lane
- New
 $749,000Active4 beds 4 baths4,268 sq. ft.
$749,000Active4 beds 4 baths4,268 sq. ft.10 Chelsea Road, Essex Junction, VT 05452
MLS# 5063030Listed by: VERMONT REAL ESTATE COMPANY - New
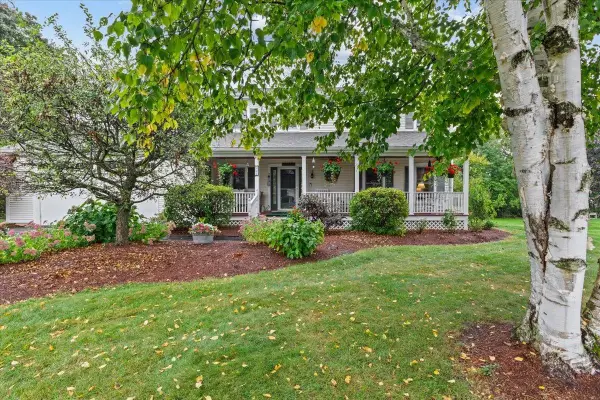 $719,900Active3 beds 3 baths3,016 sq. ft.
$719,900Active3 beds 3 baths3,016 sq. ft.41 Drury Drive, Essex Junction, VT 05452
MLS# 5062997Listed by: SIGNATURE PROPERTIES OF VERMONT - New
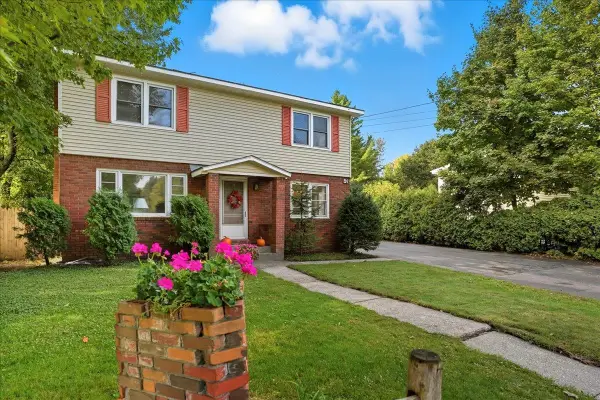 $475,000Active4 beds 3 baths1,832 sq. ft.
$475,000Active4 beds 3 baths1,832 sq. ft.91 Maple Street, Essex, VT 05452
MLS# 5062977Listed by: GERI REILLY REAL ESTATE - New
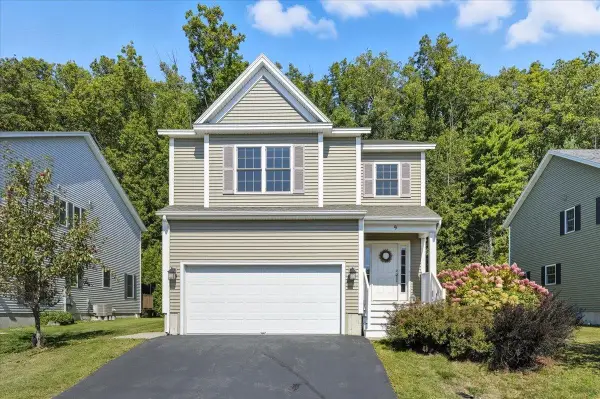 $565,000Active3 beds 3 baths2,756 sq. ft.
$565,000Active3 beds 3 baths2,756 sq. ft.9 Arbor Terrace, Essex Junction, VT 05452
MLS# 5062734Listed by: RIDGELINE REAL ESTATE - New
 $449,000Active3 beds 1 baths1,584 sq. ft.
$449,000Active3 beds 1 baths1,584 sq. ft.16 Seneca Avenue, Essex Junction, VT 05452
MLS# 5062076Listed by: ALLIANCE REAL ESTATE, LLC 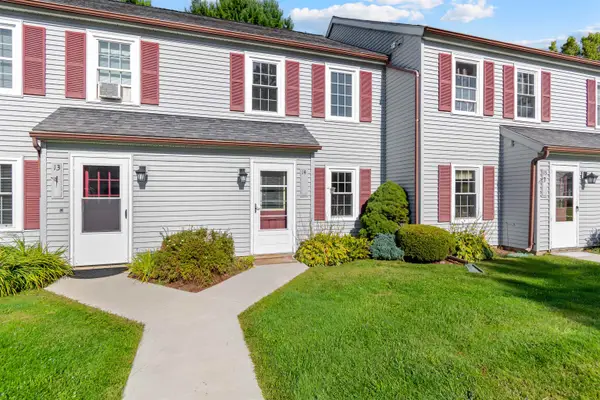 $300,000Pending2 beds 2 baths1,064 sq. ft.
$300,000Pending2 beds 2 baths1,064 sq. ft.36 Brickyard Road #14, Essex Junction, VT 05452
MLS# 5061308Listed by: KW VERMONT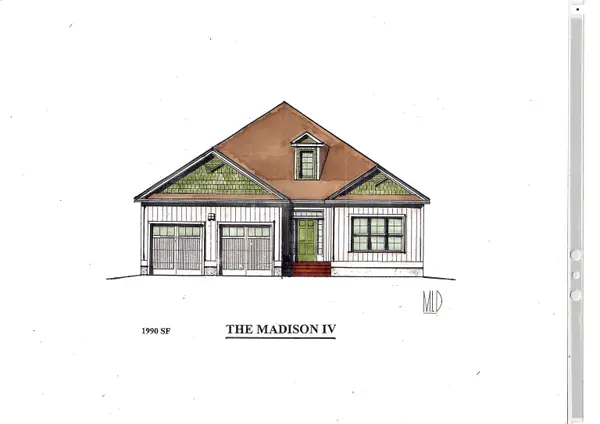 $819,900Active3 beds 2 baths1,990 sq. ft.
$819,900Active3 beds 2 baths1,990 sq. ft.196 Kourebanas Drive #Unit 2, Williston, VT 05495
MLS# 5061228Listed by: ACM REALTY, INC. $264,000Active2 beds 2 baths1,024 sq. ft.
$264,000Active2 beds 2 baths1,024 sq. ft.50 Densmore Drive, Essex Junction, VT 05452
MLS# 5060981Listed by: RIDGELINE REAL ESTATE $399,900Pending3 beds 1 baths1,550 sq. ft.
$399,900Pending3 beds 1 baths1,550 sq. ft.58 Main Street, Essex Junction, VT 05452
MLS# 5060968Listed by: KW VERMONT $595,000Active3 beds 2 baths2,100 sq. ft.
$595,000Active3 beds 2 baths2,100 sq. ft.45 Juniper Ridge Road, Essex Junction, VT 05452
MLS# 5060951Listed by: NANCY JENKINS REAL ESTATE
