67 Pearl Street #8, Essex Junction, VT 05452
Local realty services provided by:ERA Key Realty Services
Listed by:julie danaher
Office:ridgeline real estate
MLS#:5047403
Source:PrimeMLS
Price summary
- Price:$355,000
- Price per sq. ft.:$223.55
- Monthly HOA dues:$428
About this home
Bright, Stylish & Steps from Everything in Essex Junction! Welcome to Highland Village, where comfort, convenience, and community come together in the heart of Essex Junction. This multi-level condo is just steps from local shops, restaurants, and cafes—and right next door to the Essex Fairgrounds and Expo Center. You’ll love summer evenings on your private balcony with a serenade of live music from the great artists who come to perform just down the street. Inside, a grand entryway leads up to an open and airy main floor with high ceilings, hardwood floors, and a kitchen framed by classic columns. Maple cabinetry, efficient layout, and seamless flow to the dining and living areas make it perfect for everyday living or entertaining. Step out onto the balcony for fresh air and front-row ambiance. Upstairs, both bedrooms feature private en suite baths—ideal for guests or a roommate setup. Central air keeps things cool in the summer, and the on-site gym adds convenience to your wellness routine. With underground parking, a personal storage space, and a reasonable HOA fee that covers essential amenities lke trash, snow removal, water, landscaping, outdoor maintenance and perks like the Gym! This condo offers low-maintenance living without compromise. Whether you're a first-time buyer or looking to simplify, this Highland Village gem delivers lifestyle and location in one perfect package.
Contact an agent
Home facts
- Year built:2002
- Listing ID #:5047403
- Added:103 day(s) ago
- Updated:October 01, 2025 at 10:24 AM
Rooms and interior
- Bedrooms:2
- Total bathrooms:3
- Full bathrooms:2
- Living area:1,588 sq. ft.
Heating and cooling
- Cooling:Central AC
- Heating:Hot Air
Structure and exterior
- Roof:Shingle
- Year built:2002
- Building area:1,588 sq. ft.
Utilities
- Sewer:Public Available
Finances and disclosures
- Price:$355,000
- Price per sq. ft.:$223.55
- Tax amount:$6,176 (2024)
New listings near 67 Pearl Street #8
- New
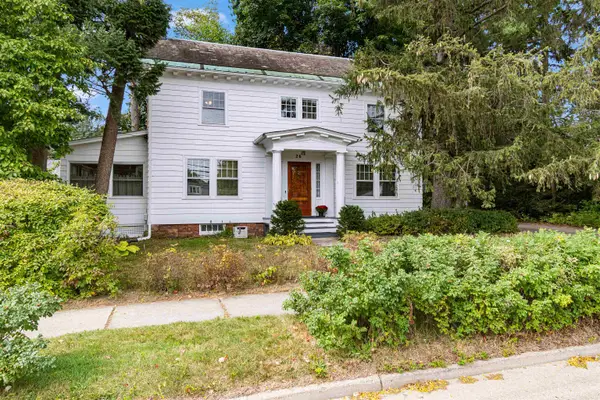 $549,900Active3 beds 2 baths1,976 sq. ft.
$549,900Active3 beds 2 baths1,976 sq. ft.26 Lincoln Street, Essex Junction, VT 05452
MLS# 5063546Listed by: BHHS VERMONT REALTY GROUP/S BURLINGTON - New
 $749,000Active4 beds 4 baths4,268 sq. ft.
$749,000Active4 beds 4 baths4,268 sq. ft.10 Chelsea Road, Essex Junction, VT 05452
MLS# 5063030Listed by: VERMONT REAL ESTATE COMPANY - New
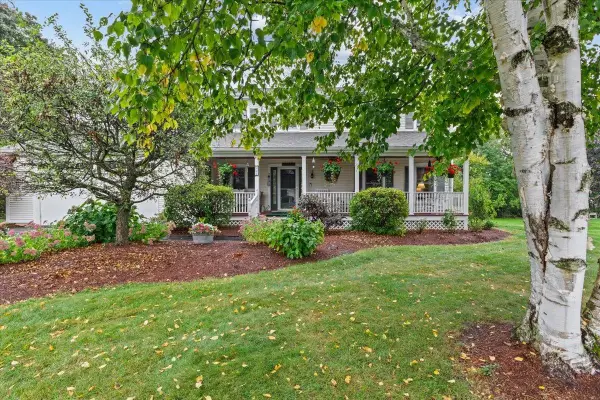 $719,900Active3 beds 3 baths3,016 sq. ft.
$719,900Active3 beds 3 baths3,016 sq. ft.41 Drury Drive, Essex Junction, VT 05452
MLS# 5062997Listed by: SIGNATURE PROPERTIES OF VERMONT - New
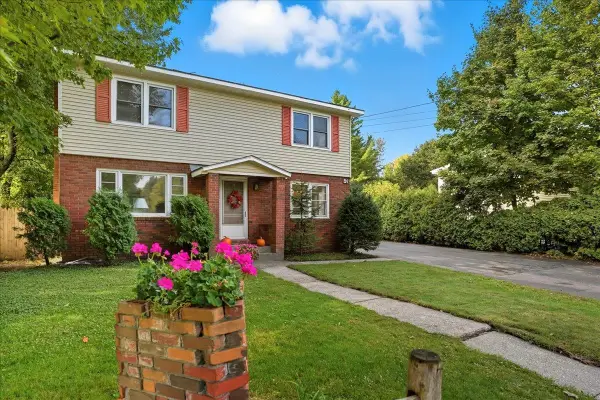 $475,000Active4 beds 3 baths1,832 sq. ft.
$475,000Active4 beds 3 baths1,832 sq. ft.91 Maple Street, Essex, VT 05452
MLS# 5062977Listed by: GERI REILLY REAL ESTATE - New
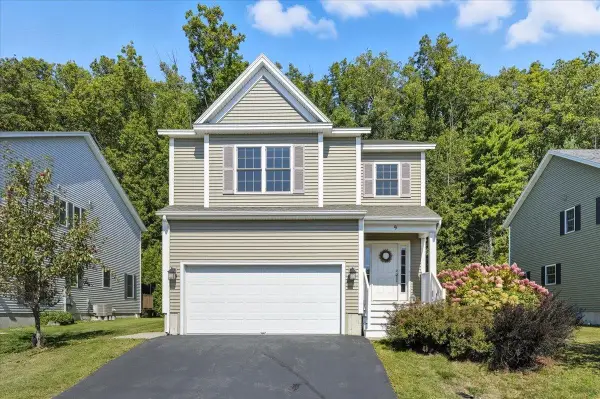 $565,000Active3 beds 3 baths2,756 sq. ft.
$565,000Active3 beds 3 baths2,756 sq. ft.9 Arbor Terrace, Essex Junction, VT 05452
MLS# 5062734Listed by: RIDGELINE REAL ESTATE  $434,000Active3 beds 1 baths1,584 sq. ft.
$434,000Active3 beds 1 baths1,584 sq. ft.16 Seneca Avenue, Essex Junction, VT 05452
MLS# 5062076Listed by: ALLIANCE REAL ESTATE, LLC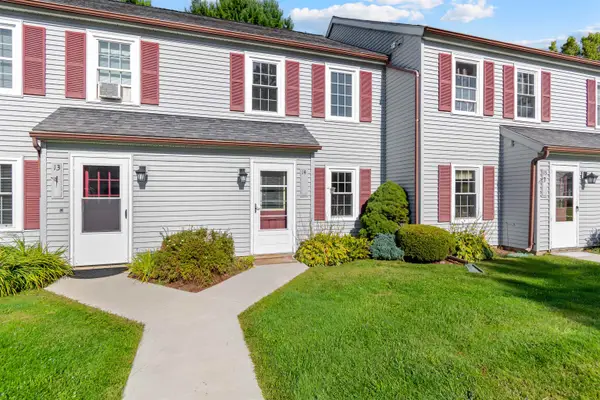 $300,000Pending2 beds 2 baths1,064 sq. ft.
$300,000Pending2 beds 2 baths1,064 sq. ft.36 Brickyard Road #14, Essex Junction, VT 05452
MLS# 5061308Listed by: KW VERMONT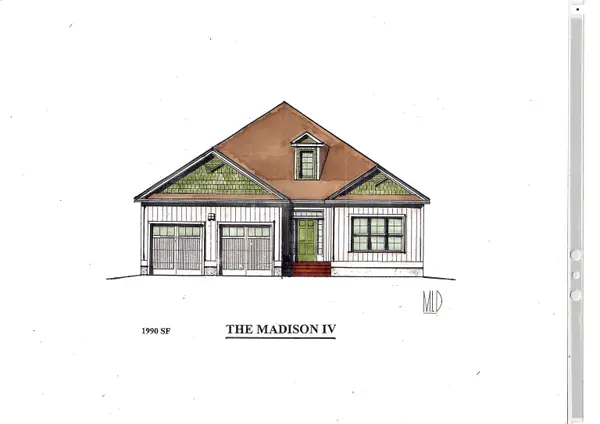 $819,900Active3 beds 2 baths1,990 sq. ft.
$819,900Active3 beds 2 baths1,990 sq. ft.196 Kourebanas Drive #Unit 2, Williston, VT 05495
MLS# 5061228Listed by: ACM REALTY, INC. $264,000Active2 beds 2 baths1,024 sq. ft.
$264,000Active2 beds 2 baths1,024 sq. ft.50 Densmore Drive, Essex Junction, VT 05452
MLS# 5060981Listed by: RIDGELINE REAL ESTATE $399,900Pending3 beds 1 baths1,550 sq. ft.
$399,900Pending3 beds 1 baths1,550 sq. ft.58 Main Street, Essex Junction, VT 05452
MLS# 5060968Listed by: KW VERMONT
