7 Mohawk Avenue, Essex Junction, VT 05451
Local realty services provided by:ERA Key Realty Services
7 Mohawk Avenue,Essex Junction, VT 05451
$475,000
- 4 Beds
- 2 Baths
- 1,656 sq. ft.
- Single family
- Pending
Listed by:eileen orourkeOff: 802-863-1500
Office:coldwell banker hickok and boardman
MLS#:5060623
Source:PrimeMLS
Price summary
- Price:$475,000
- Price per sq. ft.:$211.68
About this home
Discover easy living in this charming ranch-style home located in a desirable neighborhood, complete with an income-generating apartment above the garage. Perfect for owner-occupants or savvy investors, this property offers flexible options: rent both units, enjoy as a personal residence with extra income potential, or convert the apartment to create a larger personal residence. The main floor exudes comfort and charm, featuring a welcoming living room filled with natural light, a large eat-in kitchen, three bedrooms, and a full bath. Step outside to the large deck, ideal for barbecues, entertaining, or simply relaxing. The large, fenced-in backyard offers plenty of space for gardening, play, or pets, with an included sheds for all your tools and storage needs. Rental 1 includes a full basement with abundant storage and a one-car garage, while Rental 2, located above the garage, features a cozy living room, one bedroom, 3/4 bath, and an eat-in kitchen - perfect for generating supplemental income. Set on a generous, .32-acre double lot, this home provides space, privacy, and versatility. Updates include a roof replaced in 2015, two natural gas furnaces, and two electric meters. Conveniently located close to shopping, schools, restaurants, and the UVM Medical Center, this property combines comfort, convenience, and investment potential. Don’t miss out on this unique opportunity - schedule your showing today! 48-hour notice is required.
Contact an agent
Home facts
- Year built:1955
- Listing ID #:5060623
- Added:35 day(s) ago
- Updated:October 10, 2025 at 07:19 AM
Rooms and interior
- Bedrooms:4
- Total bathrooms:2
- Full bathrooms:1
- Living area:1,656 sq. ft.
Heating and cooling
- Heating:Hot Air, Multi Zone
Structure and exterior
- Roof:Shingle
- Year built:1955
- Building area:1,656 sq. ft.
- Lot area:0.32 Acres
Schools
- High school:Essex High
- Middle school:Albert D. Lawton Intermediate
- Elementary school:Hiawatha Elementary School
Utilities
- Sewer:Public Available
Finances and disclosures
- Price:$475,000
- Price per sq. ft.:$211.68
- Tax amount:$7,133 (2024)
New listings near 7 Mohawk Avenue
- New
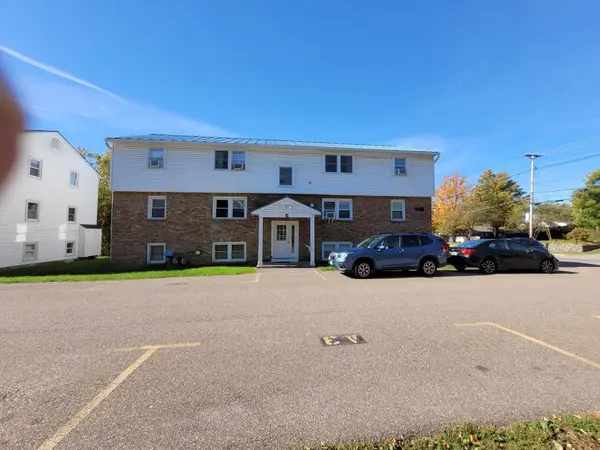 $185,000Active2 beds 1 baths700 sq. ft.
$185,000Active2 beds 1 baths700 sq. ft.119 Main Street #4C, Essex Junction, VT 05452
MLS# 5065735Listed by: BHHS VERMONT REALTY GROUP/S BURLINGTON - New
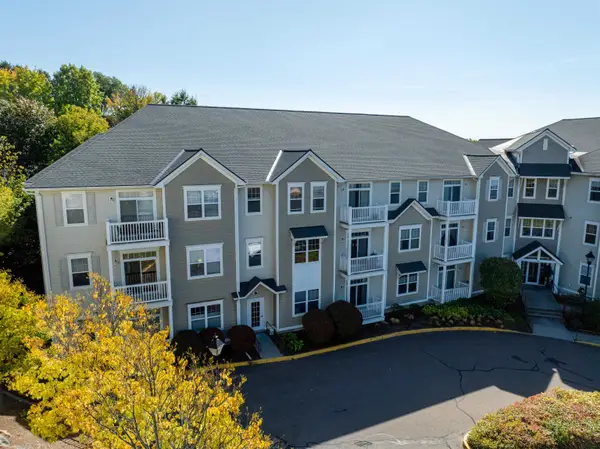 $325,000Active2 beds 2 baths1,165 sq. ft.
$325,000Active2 beds 2 baths1,165 sq. ft.61 Pearl Street #Unit 11, Essex Junction, VT 05452
MLS# 5065554Listed by: CATAMOUNT REALTY GROUP - New
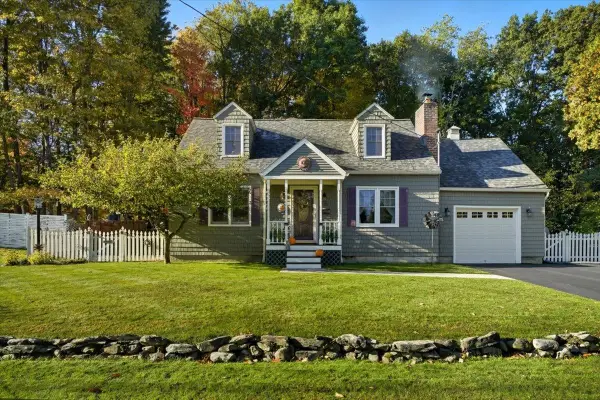 $499,900Active4 beds 2 baths1,306 sq. ft.
$499,900Active4 beds 2 baths1,306 sq. ft.118 Abnaki Avenue, Essex Junction, VT 05452
MLS# 5065460Listed by: FLEX REALTY - New
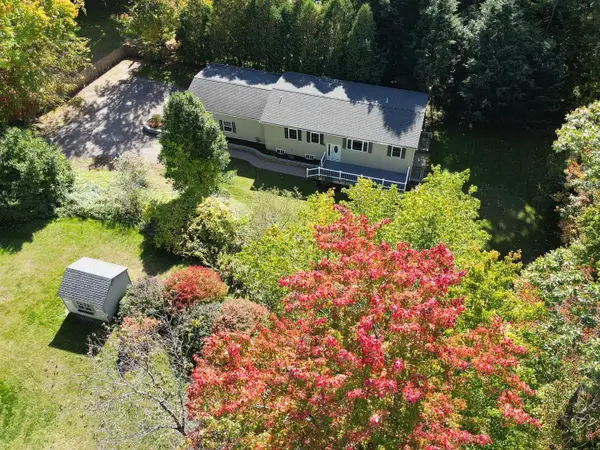 $399,500Active3 beds 2 baths1,296 sq. ft.
$399,500Active3 beds 2 baths1,296 sq. ft.17 South Street Lane, Essex Junction, VT 05452
MLS# 5065379Listed by: NANCY JENKINS REAL ESTATE - New
 $495,000Active4 beds 2 baths2,320 sq. ft.
$495,000Active4 beds 2 baths2,320 sq. ft.6 Greenwood Avenue, Essex Junction, VT 05452
MLS# 5065172Listed by: NANCY JENKINS REAL ESTATE - Open Sat, 11am to 1pmNew
 $324,999Active2 beds 2 baths1,064 sq. ft.
$324,999Active2 beds 2 baths1,064 sq. ft.36 Brickyard Road #29, Essex Junction, VT 05403
MLS# 5065061Listed by: COLDWELL BANKER HICKOK AND BOARDMAN - New
 $650,000Active4 beds 3 baths2,417 sq. ft.
$650,000Active4 beds 3 baths2,417 sq. ft.41 Greenwood Avenue, Essex Junction, VT 05452
MLS# 5064792Listed by: KW VERMONT - New
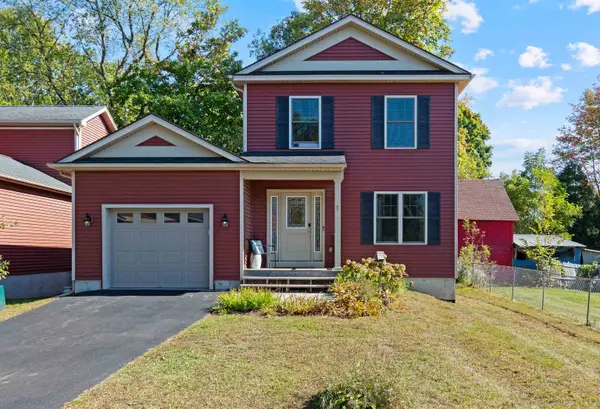 $549,000Active3 beds 3 baths2,088 sq. ft.
$549,000Active3 beds 3 baths2,088 sq. ft.1 Sienna Lane, Essex Junction, VT 05452
MLS# 5064649Listed by: KW VERMONT - New
 $440,000Active2 beds 3 baths1,554 sq. ft.
$440,000Active2 beds 3 baths1,554 sq. ft.26 Perkins Drive, Essex Junction, VT 05452
MLS# 5064430Listed by: WWW.HOMEZU.COM 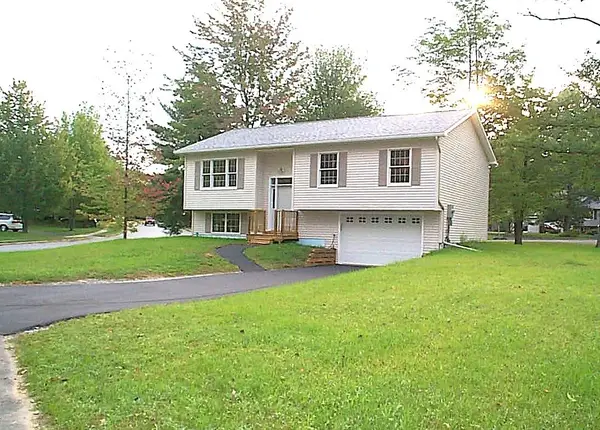 $434,500Active3 beds 1 baths1,078 sq. ft.
$434,500Active3 beds 1 baths1,078 sq. ft.2 Francis Drive, Essex Junction, VT 05452
MLS# 5064321Listed by: CHENETTE REAL ESTATE
