70 Dunbar Drive, Essex Junction, VT 05452
Local realty services provided by:ERA Key Realty Services
70 Dunbar Drive,Essex Junction, VT 05452
$599,900
- 3 Beds
- 3 Baths
- 2,817 sq. ft.
- Condominium
- Pending
Listed by: flex realty group, chris williams
Office: flex realty
MLS#:5057634
Source:PrimeMLS
Price summary
- Price:$599,900
- Price per sq. ft.:$149.41
- Monthly HOA dues:$300
About this home
New price!! Take advantage!! Welcome to this extremely well maintained Townhome located in beautiful Essex Junction! Entering through the front door you are greeted with ample space, natural light and a welcoming layout. Leading into the large living room with a natural gas fireplace and heat pump that provides air conditioning this invites you to relax and enjoy cozy nights. The large dining room is great for gatherings over a meal prepared in the kitchen that simply invites your inner chef to make some spectacular meals! The kitchen boasts a large center island for a work area, tons of storage and an efficient work flow. Heading upstairs you have the three bedrooms that all offer a great amount of space with a laundry room that is conveniently located close by. The primary bedroom offers plenty of room to enjoy along with its own bathroom that features a large soaking tub, separate shower and a large walk in closet. In the basement there is a recreation space to support a gaming area, another office or a movie area. The utility area has work benches and mechanicals that are well cared for. Outside enjoy your own deck with plenty of yard space. Located near everything that Essex Junction has to offer. You are close to dining, shopping and local activities. Just 15min to the airport, 20min to Burlington and close to the interstate you can get to all major attractions easily. Book your time to view this amazing property today!
Contact an agent
Home facts
- Year built:2005
- Listing ID #:5057634
- Added:85 day(s) ago
- Updated:November 15, 2025 at 08:44 AM
Rooms and interior
- Bedrooms:3
- Total bathrooms:3
- Full bathrooms:2
- Living area:2,817 sq. ft.
Heating and cooling
- Cooling:Mini Split
- Heating:Baseboard, Electric, Heat Pump, Hot Water, Mini Split, Multi Zone
Structure and exterior
- Roof:Asphalt Shingle
- Year built:2005
- Building area:2,817 sq. ft.
Schools
- High school:Essex High
- Middle school:Albert D. Lawton Intermediate
- Elementary school:Hiawatha Elementary School
Utilities
- Sewer:Public Available
Finances and disclosures
- Price:$599,900
- Price per sq. ft.:$149.41
- Tax amount:$10,248 (2024)
New listings near 70 Dunbar Drive
- New
 $650,000Active3 beds 3 baths2,292 sq. ft.
$650,000Active3 beds 3 baths2,292 sq. ft.274 Old Stage Road, Essex Junction, VT 05452
MLS# 5069313Listed by: SIGNATURE PROPERTIES OF VERMONT - Open Sun, 1 to 3pmNew
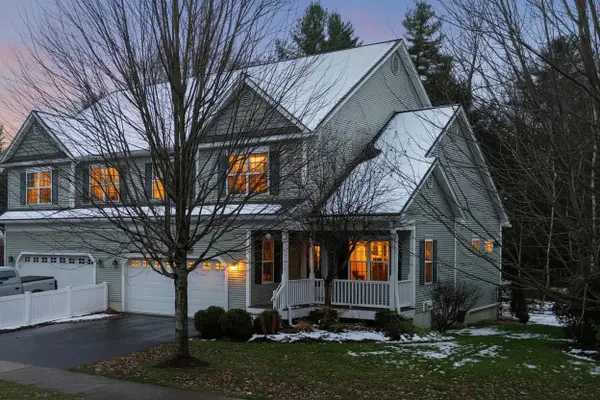 $607,000Active3 beds 4 baths2,825 sq. ft.
$607,000Active3 beds 4 baths2,825 sq. ft.16 Dunbar Drive, Essex Junction, VT 05452
MLS# 5069544Listed by: NANCY JENKINS REAL ESTATE  $495,000Pending3 beds 3 baths2,216 sq. ft.
$495,000Pending3 beds 3 baths2,216 sq. ft.12 Greenwood Avenue, Essex Junction, VT 05452
MLS# 5068700Listed by: KW VERMONT- New
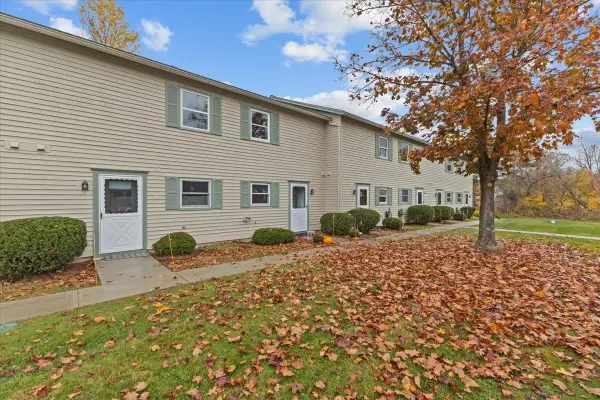 $278,000Active2 beds 2 baths1,024 sq. ft.
$278,000Active2 beds 2 baths1,024 sq. ft.29 Densmore Drive, Essex Junction, VT 05452
MLS# 5068439Listed by: SIGNATURE PROPERTIES OF VERMONT  $450,000Active3 beds 2 baths1,485 sq. ft.
$450,000Active3 beds 2 baths1,485 sq. ft.4 East Street, Essex Junction, VT 05452
MLS# 5068330Listed by: SIGNATURE PROPERTIES OF VERMONT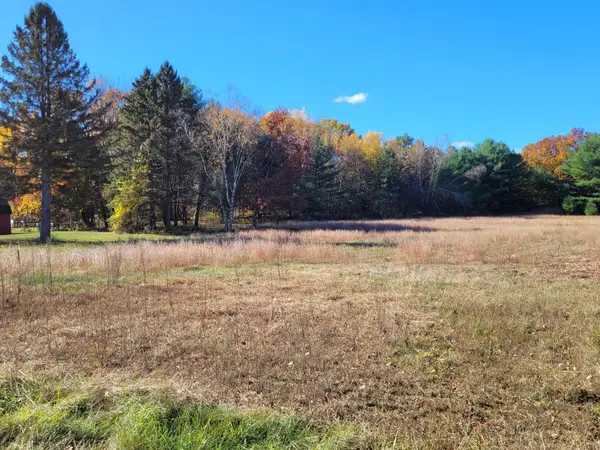 $400,000Active3.07 Acres
$400,000Active3.07 Acres60 Old Colchester Road, Essex Junction, VT 05452
MLS# 5067754Listed by: BHHS VERMONT REALTY GROUP/S BURLINGTON $649,000Pending4 beds 3 baths2,732 sq. ft.
$649,000Pending4 beds 3 baths2,732 sq. ft.19 Aspen Drive, Essex Junction, VT 05452
MLS# 5066826Listed by: FLAT FEE REAL ESTATE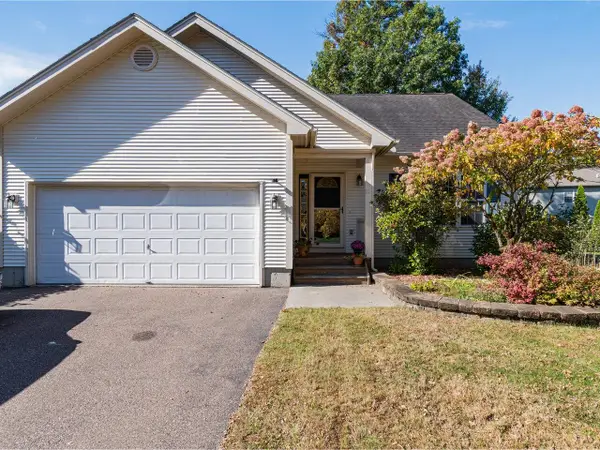 $469,500Active2 beds 2 baths1,200 sq. ft.
$469,500Active2 beds 2 baths1,200 sq. ft.11 Tyler Drive, Essex Junction, VT 05452
MLS# 5066749Listed by: COLDWELL BANKER HICKOK AND BOARDMAN $429,000Pending3 beds 2 baths1,500 sq. ft.
$429,000Pending3 beds 2 baths1,500 sq. ft.110 Iroquois Avenue, Essex Junction, VT 05452
MLS# 5066709Listed by: CORNERSTONE REAL ESTATE COMPANY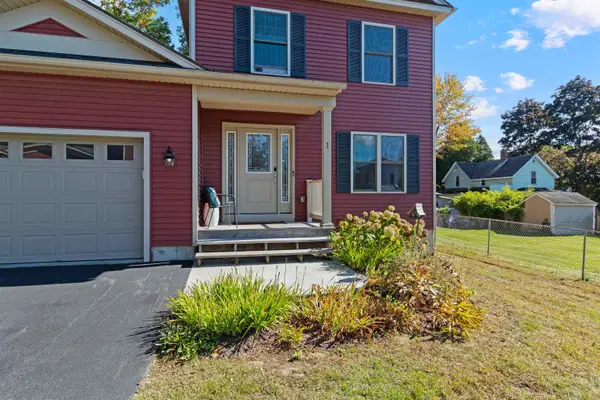 $529,000Active3 beds 3 baths2,088 sq. ft.
$529,000Active3 beds 3 baths2,088 sq. ft.1 Sienna Lane, Essex Junction, VT 05452
MLS# 5066600Listed by: KW VERMONT
