8 Cherry Street, Essex Junction, VT 05452
Local realty services provided by:ERA Key Realty Services
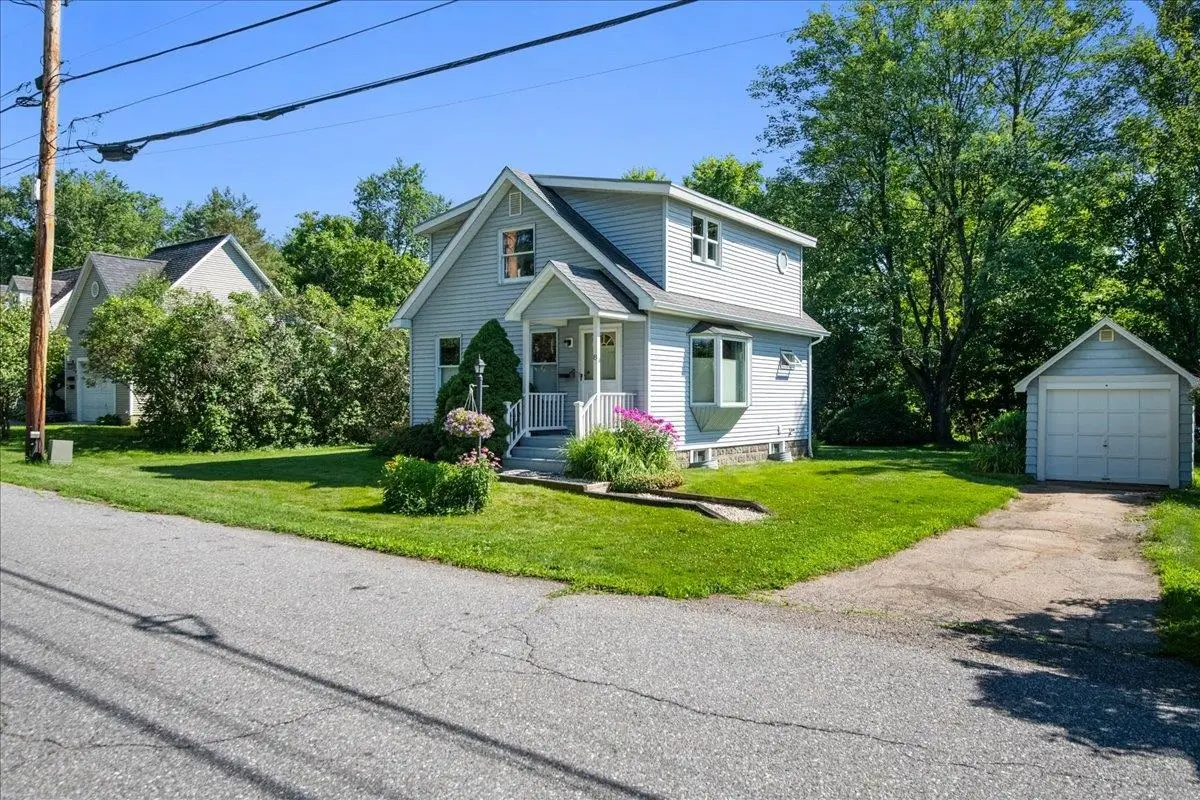

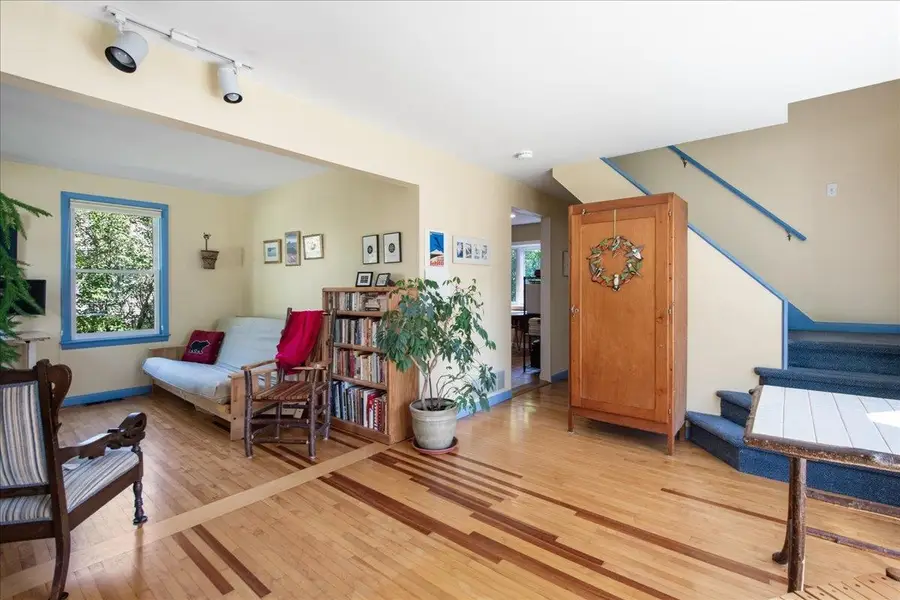
8 Cherry Street,Essex Junction, VT 05452
$399,000
- 3 Beds
- 1 Baths
- 1,144 sq. ft.
- Single family
- Pending
Listed by:flex realty group
Office:flex realty
MLS#:5052524
Source:PrimeMLS
Price summary
- Price:$399,000
- Price per sq. ft.:$232.52
About this home
Welcome to 8 Cherry Street, a warm and inviting Cape-style home set on a spacious 0.23-acre corner lot in the heart of Essex Junction. This well-insulated 3-bedroom, 1-bath home offers the perfect blend of comfort, character, and modern efficiency. Step inside to a bright, functional layout with a mix of hardwood and tile flooring throughout the first floor and a full bath thoughtfully refreshed with stylish updates. The detached garage offers storage/parking and adds privacy to your backyard retreat. The sunny kitchen features an Energy Star LG French door refrigerator and connects easily to the main living spaces, making everyday routines simple and efficient. Downstairs, the basement adds practical value with finished storage space, a laundry center with an Energy Star LG front-load washer, and a compact workshop—perfect for hobbies, gear, or home projects. A 66-gallon Energy Star hybrid heat pump water heater (2020) helps keep the space dry and comfortable, while the high-efficiency York gas furnace (2012) was updated and serviced in 2025. Architectural shingles were added in 2015, and new gutters in June 2025 top off this well-maintained home. The fully fenced side yard is ideal for kids, pets, or expanding the garden space already waiting for your green thumb. Buyers can also explore the possibility of adding an ADU. You're central to Hiawatha Elementary, Stevens Park, and all that Essex Junction has to offer—making this home both convenient and full of opportunity.
Contact an agent
Home facts
- Year built:1950
- Listing Id #:5052524
- Added:24 day(s) ago
- Updated:August 12, 2025 at 07:18 AM
Rooms and interior
- Bedrooms:3
- Total bathrooms:1
- Full bathrooms:1
- Living area:1,144 sq. ft.
Heating and cooling
- Heating:Hot Air
Structure and exterior
- Year built:1950
- Building area:1,144 sq. ft.
- Lot area:0.23 Acres
Schools
- High school:Essex High
- Middle school:Albert D. Lawton Intermediate
- Elementary school:Hiawatha Elementary School
Utilities
- Sewer:Public Available
Finances and disclosures
- Price:$399,000
- Price per sq. ft.:$232.52
- Tax amount:$6,003 (2025)
New listings near 8 Cherry Street
- New
 $299,900Active2 beds 2 baths1,312 sq. ft.
$299,900Active2 beds 2 baths1,312 sq. ft.10 Wrisley Court, Essex Junction, VT 05452
MLS# 5056328Listed by: FLAT FEE REAL ESTATE - New
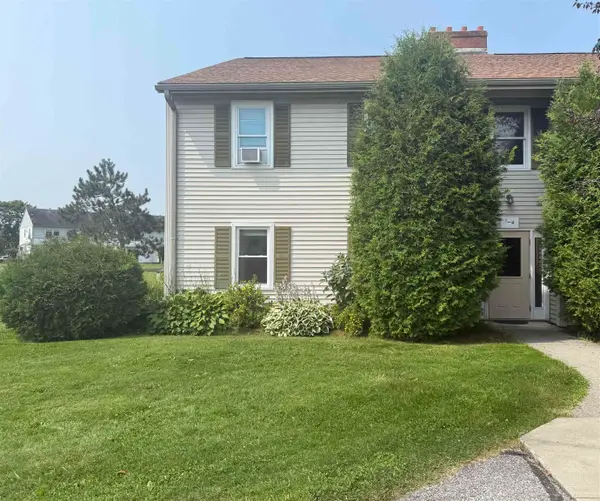 $234,900Active2 beds 1 baths964 sq. ft.
$234,900Active2 beds 1 baths964 sq. ft.1 Saybrook Road, Essex Junction, VT 05452
MLS# 5055981Listed by: KW VERMONT 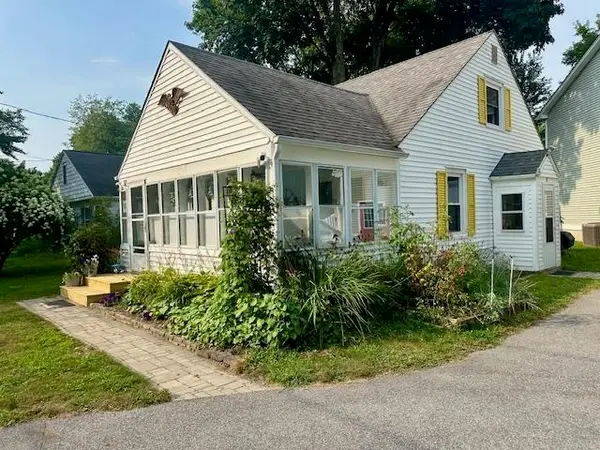 $385,000Pending3 beds 1 baths1,428 sq. ft.
$385,000Pending3 beds 1 baths1,428 sq. ft.32 Lamoille Street, Essex Junction, VT 05452
MLS# 5055683Listed by: RE/MAX NORTH PROFESSIONALS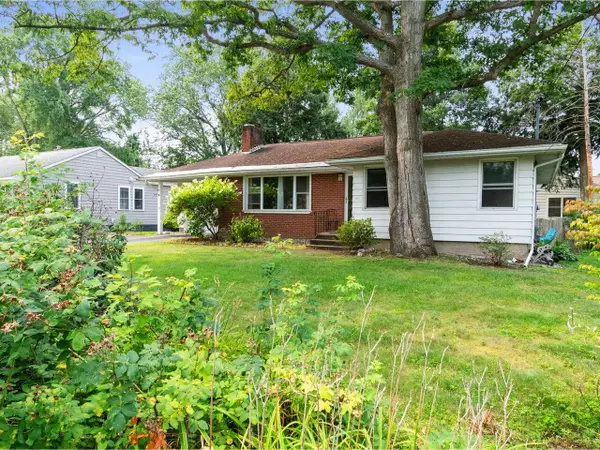 $410,000Pending2 beds 1 baths1,524 sq. ft.
$410,000Pending2 beds 1 baths1,524 sq. ft.12 Iroquois Avenue, Essex Junction, VT 05452
MLS# 5055452Listed by: COLDWELL BANKER HICKOK AND BOARDMAN $325,000Pending2 beds 1 baths1,488 sq. ft.
$325,000Pending2 beds 1 baths1,488 sq. ft.105 Iroquois Avenue, Essex Junction, VT 05452
MLS# 5055399Listed by: POLLI PROPERTIES $849,000Pending-- beds -- baths4,567 sq. ft.
$849,000Pending-- beds -- baths4,567 sq. ft.10-14 Brickyard Road, Essex Junction, VT 05452
MLS# 5054990Listed by: VERMONT REAL ESTATE COMPANY- New
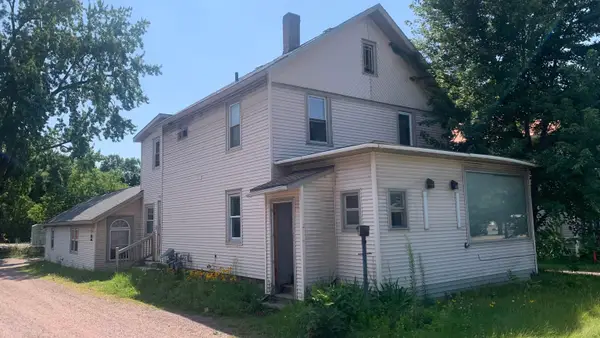 $599,900Active-- beds -- baths2,580 sq. ft.
$599,900Active-- beds -- baths2,580 sq. ft.86 Pearl Street, Essex, VT 05452
MLS# 5054807Listed by: FLEX REALTY  $639,900Active3 beds 4 baths2,925 sq. ft.
$639,900Active3 beds 4 baths2,925 sq. ft.13 Dunbar Drive, Essex Junction, VT 05452
MLS# 5054763Listed by: CENTURY 21 NORTH EAST $599,000Active3 beds 3 baths2,248 sq. ft.
$599,000Active3 beds 3 baths2,248 sq. ft.7 Beech Street, Essex Junction, VT 05452
MLS# 5054765Listed by: FLAT FEE REAL ESTATE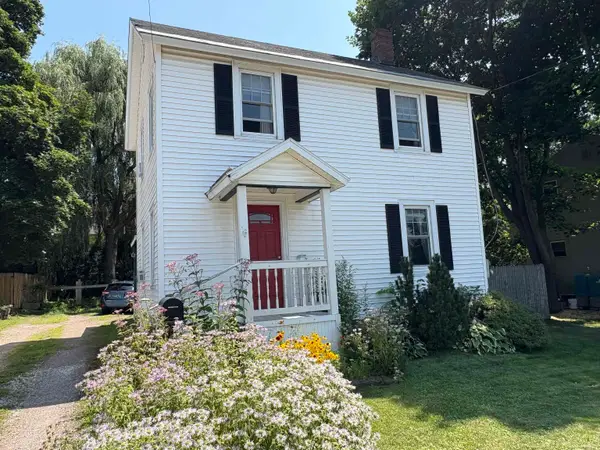 $389,900Pending2 beds 1 baths1,056 sq. ft.
$389,900Pending2 beds 1 baths1,056 sq. ft.8 South Summit Street, Essex Junction, VT 05452
MLS# 5054028Listed by: MATT LUMSDEN REAL ESTATE
