86 Pinecrest Drive #11C, Essex Junction, VT 05452
Local realty services provided by:ERA Key Realty Services
86 Pinecrest Drive #11C,Essex Junction, VT 05452
$265,000
- 2 Beds
- 1 Baths
- - sq. ft.
- Condominium
- Sold
Listed by: joe villemaire
Office: rockstar real estate collective
MLS#:5066263
Source:PrimeMLS
Sorry, we are unable to map this address
Price summary
- Price:$265,000
- Monthly HOA dues:$220
About this home
Fantastic Essex townhouse in the Royal Parke community! This 2-bedroom, 1-bathroom townhouse puts you close to all the best Essex has to offer in a pet-friendly development. The open floor plan is filled with natural light, featuring laminate floors throughout the main level and a slider off the living and dining area—perfect for entertaining or relaxing on the back deck during summer evenings. The kitchen offers a nice view of the backyard, and the laundry area is conveniently located just off the kitchen. Upstairs, you’ll find two spacious bedrooms with ample closet space, plus a recently renovated full bathroom. Fresh paint gives the home a clean, modern feel. Two assigned parking spaces, visitor spots, and a quiet neighborhood setting make this a wonderful place to call home—just minutes from Indian Brook trails, 5 Corners, schools, shopping, dining, and I-89. This unit also has the potential to be a future rental, making it a great option for an investor. Check this one out!
Contact an agent
Home facts
- Year built:1978
- Listing ID #:5066263
- Added:61 day(s) ago
- Updated:December 18, 2025 at 04:47 PM
Rooms and interior
- Bedrooms:2
- Total bathrooms:1
- Full bathrooms:1
Heating and cooling
- Heating:Baseboard, Electric
Structure and exterior
- Roof:Shingle
- Year built:1978
Schools
- High school:Essex High
- Middle school:Essex Middle School
- Elementary school:Essex Elementary School
Utilities
- Sewer:Public Available
Finances and disclosures
- Price:$265,000
- Tax amount:$4,089 (2025)
New listings near 86 Pinecrest Drive #11C
- New
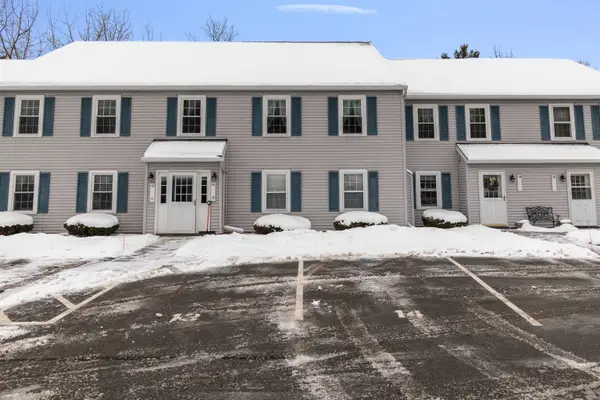 $319,900Active2 beds 1 baths1,016 sq. ft.
$319,900Active2 beds 1 baths1,016 sq. ft.34 Brickyard Road #14, Essex Junction, VT 05452
MLS# 5071938Listed by: M REALTY - New
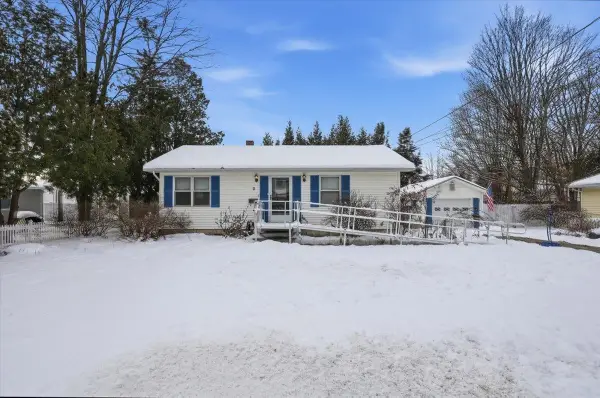 $385,000Active2 beds 1 baths1,152 sq. ft.
$385,000Active2 beds 1 baths1,152 sq. ft.2 Seneca Avenue, Essex Junction, VT 05452
MLS# 5071809Listed by: KW VERMONT 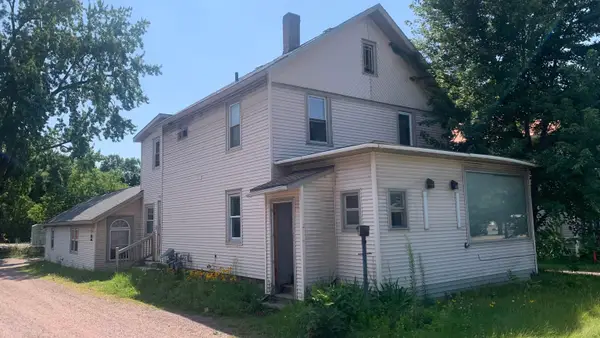 $519,990Active3 beds 3 baths2,580 sq. ft.
$519,990Active3 beds 3 baths2,580 sq. ft.86 Pearl Street, Essex Junction, VT 05452
MLS# 5054807Listed by: FLEX REALTY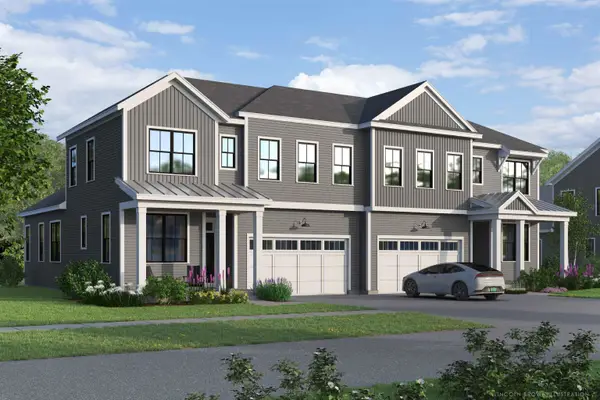 $757,400Active3 beds 3 baths2,198 sq. ft.
$757,400Active3 beds 3 baths2,198 sq. ft.148 Eden Street #AN25, Williston, VT 05495
MLS# 5070858Listed by: SNYDER GROUP, INC.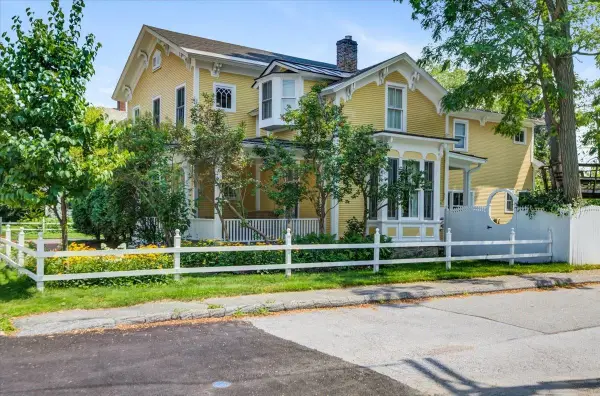 $1,200,000Active4 beds 4 baths3,637 sq. ft.
$1,200,000Active4 beds 4 baths3,637 sq. ft.29 Maple Street, Essex Junction, VT 05452
MLS# 5070812Listed by: FOUR SEASONS SOTHEBY'S INT'L REALTY $400,000Pending2 beds 2 baths1,180 sq. ft.
$400,000Pending2 beds 2 baths1,180 sq. ft.3 Curtis Avenue, Essex Junction, VT 05452
MLS# 5070759Listed by: KW VERMONT $314,900Pending2 beds 2 baths1,064 sq. ft.
$314,900Pending2 beds 2 baths1,064 sq. ft.36 Brickyard Road #1, Essex Junction, VT 05452
MLS# 5070638Listed by: THE MARCELINO TEAM $409,900Active4 beds 2 baths1,732 sq. ft.
$409,900Active4 beds 2 baths1,732 sq. ft.2 Wrisley Street, Essex Junction, VT 05452
MLS# 5070590Listed by: KW VERMONT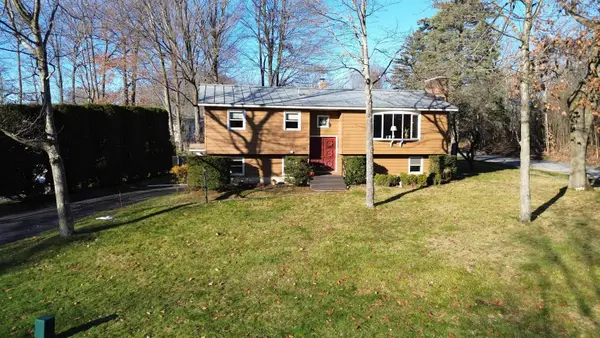 $465,000Active3 beds 2 baths1,536 sq. ft.
$465,000Active3 beds 2 baths1,536 sq. ft.21 Briar Lane, Essex, VT 05452
MLS# 5070306Listed by: NANCY JENKINS REAL ESTATE $650,000Active3 beds 3 baths2,292 sq. ft.
$650,000Active3 beds 3 baths2,292 sq. ft.274 Old Stage Road, Essex Junction, VT 05452
MLS# 5069313Listed by: SIGNATURE PROPERTIES OF VERMONT
