28 Lavigne Road, Essex, VT 05452
Local realty services provided by:ERA Key Realty Services
28 Lavigne Road,Essex, VT 05452
$400,000
- 3 Beds
- 1 Baths
- 1,481 sq. ft.
- Single family
- Active
Listed by:theadora dernavichOff: 802-863-1500
Office:coldwell banker hickok and boardman
MLS#:5059946
Source:PrimeMLS
Price summary
- Price:$400,000
- Price per sq. ft.:$189.39
About this home
This property is more than just a home - it is part of a close-knit community, where neighbors become your best friends. That's been this seller's experience, and now it's time to welcome new folks into the neighborhood. This warm and cozy ranch has everything you need - front deck, full fence, garage, shed, 3 bedrooms and a full bathroom. The kitchen has partial updates and could be further modernized to your tastes if desired. Updates over the years include bathroom vanity & tub, stainless steel kitchen appliances, vinyl siding, windows, and a spacious shed. The parquet flooring in the kitchen is unique and charming! The living spaces and bedrooms have hardwood flooring, some of which has been covered and protected with carpeting. This neighborhood off Sand Hill Road has a one-way entrance and exit to limit through traffic. The Essex Experience is nearby, as are Essex Town schools, and public transportation. In less than 10 minutes you could be in Essex Junction or Jericho Village. Parks and natural spaces abound. Entrance to Interstate 89 is about 10 minutes away for easy commuting north or south. You will love living here, whether it's your first home, you're downsizing, or anything in between.
Contact an agent
Home facts
- Year built:1958
- Listing ID #:5059946
- Added:40 day(s) ago
- Updated:October 10, 2025 at 04:09 PM
Rooms and interior
- Bedrooms:3
- Total bathrooms:1
- Full bathrooms:1
- Living area:1,481 sq. ft.
Heating and cooling
- Heating:Hot Air
Structure and exterior
- Roof:Shingle
- Year built:1958
- Building area:1,481 sq. ft.
- Lot area:0.22 Acres
Schools
- High school:Essex High
- Middle school:Essex Middle School
- Elementary school:Essex Elementary School
Utilities
- Sewer:Public Available
Finances and disclosures
- Price:$400,000
- Price per sq. ft.:$189.39
- Tax amount:$5,778 (2025)
New listings near 28 Lavigne Road
- New
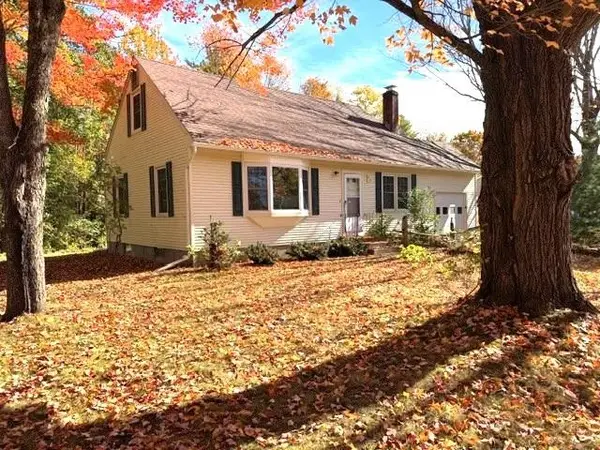 $375,000Active3 beds 2 baths1,243 sq. ft.
$375,000Active3 beds 2 baths1,243 sq. ft.20 Sunset Drive, Essex, VT 05452
MLS# 5065884Listed by: CHENETTE REAL ESTATE - Open Sun, 12 to 2pmNew
 $475,000Active3 beds 3 baths2,392 sq. ft.
$475,000Active3 beds 3 baths2,392 sq. ft.71 Partridge Drive, Essex, VT 05452
MLS# 5065863Listed by: KW VERMONT - New
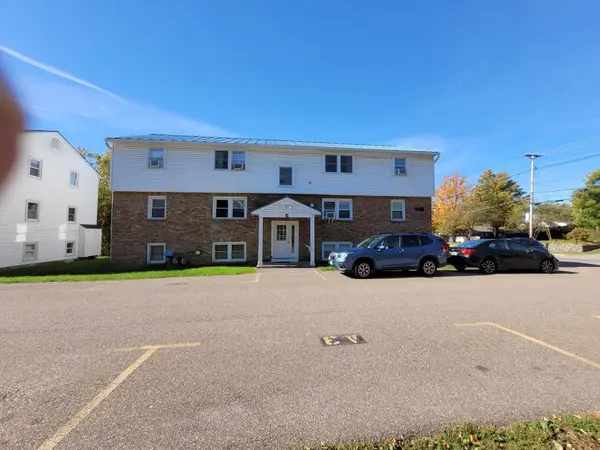 $185,000Active2 beds 1 baths700 sq. ft.
$185,000Active2 beds 1 baths700 sq. ft.119 Main Street #4C, Essex Junction, VT 05452
MLS# 5065735Listed by: BHHS VERMONT REALTY GROUP/S BURLINGTON - New
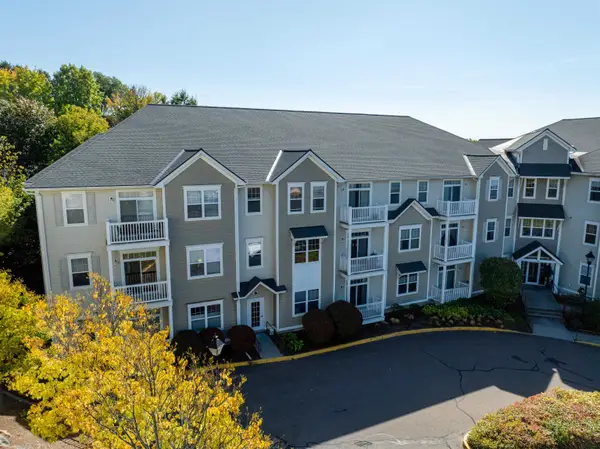 $325,000Active2 beds 2 baths1,165 sq. ft.
$325,000Active2 beds 2 baths1,165 sq. ft.61 Pearl Street #Unit 11, Essex Junction, VT 05452
MLS# 5065554Listed by: CATAMOUNT REALTY GROUP - New
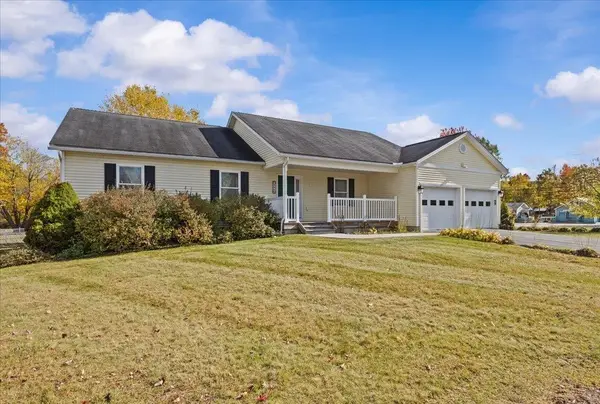 $539,000Active3 beds 2 baths1,737 sq. ft.
$539,000Active3 beds 2 baths1,737 sq. ft.1 Lilac Lane, Essex, VT 05452
MLS# 5065519Listed by: KW VERMONT - New
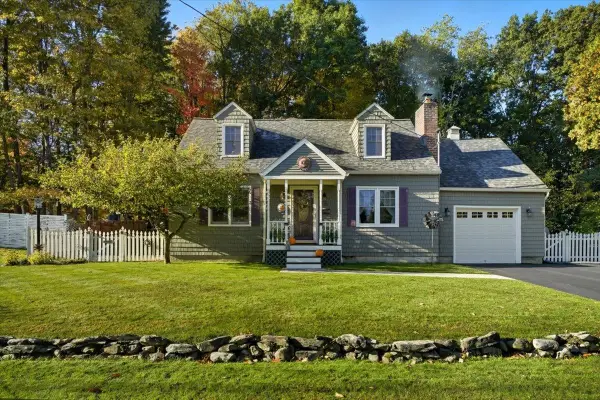 $499,900Active4 beds 2 baths1,306 sq. ft.
$499,900Active4 beds 2 baths1,306 sq. ft.118 Abnaki Avenue, Essex Junction, VT 05452
MLS# 5065460Listed by: FLEX REALTY - New
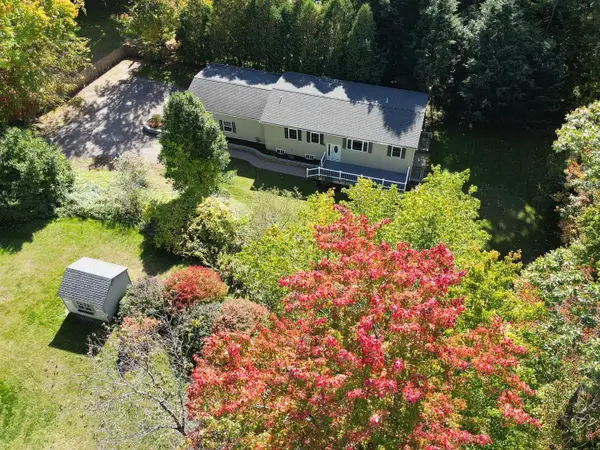 $399,500Active3 beds 2 baths1,296 sq. ft.
$399,500Active3 beds 2 baths1,296 sq. ft.17 South Street Lane, Essex Junction, VT 05452
MLS# 5065379Listed by: NANCY JENKINS REAL ESTATE - New
 $495,000Active4 beds 2 baths2,320 sq. ft.
$495,000Active4 beds 2 baths2,320 sq. ft.6 Greenwood Avenue, Essex Junction, VT 05452
MLS# 5065172Listed by: NANCY JENKINS REAL ESTATE - Open Sat, 11am to 1pmNew
 $324,999Active2 beds 2 baths1,064 sq. ft.
$324,999Active2 beds 2 baths1,064 sq. ft.36 Brickyard Road #29, Essex Junction, VT 05403
MLS# 5065061Listed by: COLDWELL BANKER HICKOK AND BOARDMAN  $749,000Active4 beds 4 baths4,268 sq. ft.
$749,000Active4 beds 4 baths4,268 sq. ft.10 Chelsea Road, Essex, VT 05452
MLS# 5063030Listed by: VERMONT REAL ESTATE COMPANY
