51 Tessa Court, Essex, VT 05452
Local realty services provided by:ERA Key Realty Services
51 Tessa Court,Essex, VT 05452
$639,000
- 3 Beds
- 3 Baths
- 2,090 sq. ft.
- Condominium
- Active
Listed by:geri reilly
Office:geri reilly real estate
MLS#:5043612
Source:PrimeMLS
Price summary
- Price:$639,000
- Price per sq. ft.:$217.35
- Monthly HOA dues:$250
About this home
Now Under Construction – Move In This November! Welcome to Weston Woods, Essex’s new neighborhood, offering modern duplex townhomes designed for comfort, space, and style. These thoughtfully designed homes feature 3 bedrooms, 2.5 baths, and a full basement with egress windows — perfect for future finishing or extra storage. The open-concept layout boasts an upgraded kitchen with quartz countertops, center island, and luxury vinyl plank flooring throughout the main level. Enjoy added flexibility with a first-floor den, mudroom, and half bath. Upstairs, the primary suite offers a walk-in closet and private bath, plus convenient second-floor laundry, two guest bedrooms, and a full guest bath. Relax with morning coffee on the front porch or entertain on the back deck, all nestled on a quiet cul-de-sac surrounded by trees. These homes are pet-friendly, have no rental cap, and are located just minutes from Essex Village, The Essex Experience, Burlington, and UVM Medical Center.
Contact an agent
Home facts
- Year built:2025
- Listing ID #:5043612
- Added:121 day(s) ago
- Updated:September 28, 2025 at 10:27 AM
Rooms and interior
- Bedrooms:3
- Total bathrooms:3
- Full bathrooms:2
- Living area:2,090 sq. ft.
Heating and cooling
- Cooling:Central AC
- Heating:Forced Air, Hot Air
Structure and exterior
- Year built:2025
- Building area:2,090 sq. ft.
Schools
- High school:Essex High
- Middle school:Essex Middle School
- Elementary school:Essex Elementary School
Utilities
- Sewer:Septic, Shared
Finances and disclosures
- Price:$639,000
- Price per sq. ft.:$217.35
New listings near 51 Tessa Court
- New
 $749,000Active4 beds 4 baths4,268 sq. ft.
$749,000Active4 beds 4 baths4,268 sq. ft.10 Chelsea Road, Essex Junction, VT 05452
MLS# 5063030Listed by: VERMONT REAL ESTATE COMPANY - New
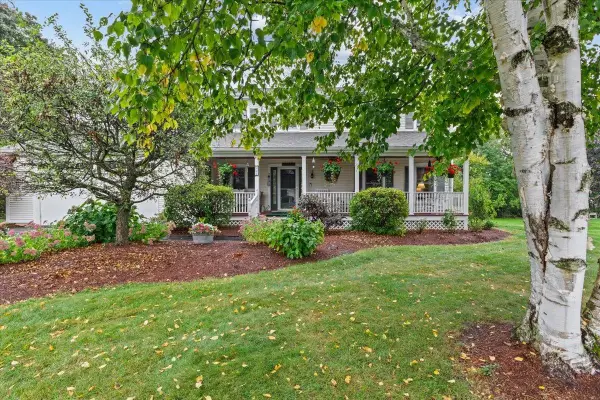 $719,900Active3 beds 3 baths3,016 sq. ft.
$719,900Active3 beds 3 baths3,016 sq. ft.41 Drury Drive, Essex Junction, VT 05452
MLS# 5062997Listed by: SIGNATURE PROPERTIES OF VERMONT - New
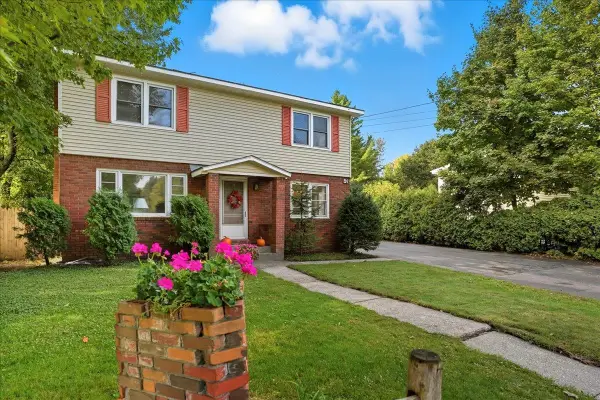 $475,000Active4 beds 3 baths1,832 sq. ft.
$475,000Active4 beds 3 baths1,832 sq. ft.91 Maple Street, Essex, VT 05452
MLS# 5062977Listed by: GERI REILLY REAL ESTATE - New
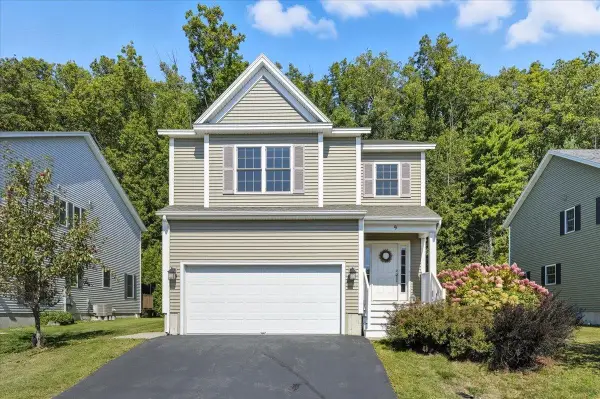 $565,000Active3 beds 3 baths2,756 sq. ft.
$565,000Active3 beds 3 baths2,756 sq. ft.9 Arbor Terrace, Essex Junction, VT 05452
MLS# 5062734Listed by: RIDGELINE REAL ESTATE - New
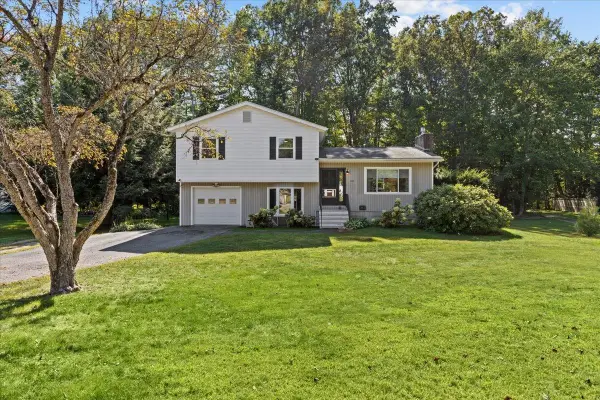 $599,000Active3 beds 2 baths2,053 sq. ft.
$599,000Active3 beds 2 baths2,053 sq. ft.65 Greenbriar Drive, Essex, VT 05452
MLS# 5062136Listed by: RE/MAX NORTH PROFESSIONALS - New
 $449,000Active3 beds 1 baths1,584 sq. ft.
$449,000Active3 beds 1 baths1,584 sq. ft.16 Seneca Avenue, Essex Junction, VT 05452
MLS# 5062076Listed by: ALLIANCE REAL ESTATE, LLC - New
 $674,500Active4 beds 3 baths2,760 sq. ft.
$674,500Active4 beds 3 baths2,760 sq. ft.9 Forest Road, Essex, VT 05452
MLS# 5061918Listed by: RIDGELINE REAL ESTATE 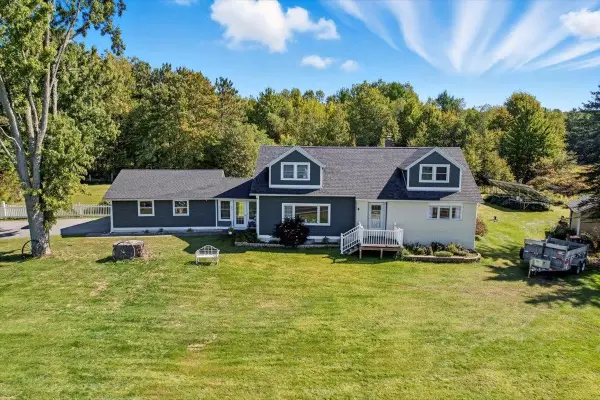 $549,900Pending4 beds 3 baths2,884 sq. ft.
$549,900Pending4 beds 3 baths2,884 sq. ft.259 Browns River Road, Essex, VT 05452
MLS# 5061710Listed by: GERI REILLY REAL ESTATE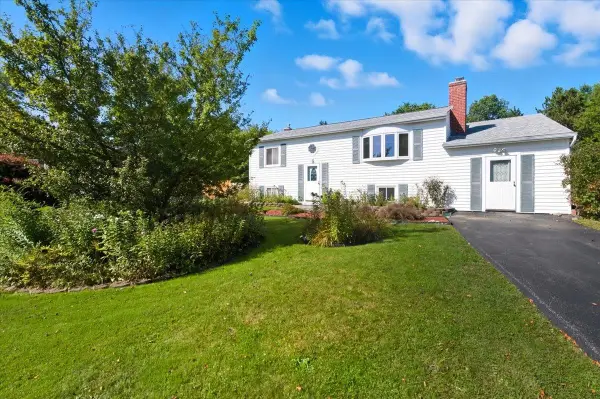 $460,000Pending3 beds 1 baths1,608 sq. ft.
$460,000Pending3 beds 1 baths1,608 sq. ft.57 Chelsea Road, Essex, VT 05452
MLS# 5061611Listed by: FLEX REALTY $599,900Active4 beds 3 baths2,338 sq. ft.
$599,900Active4 beds 3 baths2,338 sq. ft.51 Logwood Circle, Essex, VT 05452
MLS# 5061490Listed by: MATT LUMSDEN REAL ESTATE
