63 Partridge Drive, Essex, VT 05452
Local realty services provided by:ERA Key Realty Services
63 Partridge Drive,Essex, VT 05452
$545,000
- 3 Beds
- 3 Baths
- 3,220 sq. ft.
- Condominium
- Pending
Listed by:lipkin audette teamOff: 802-863-1500
Office:coldwell banker hickok and boardman
MLS#:5055472
Source:PrimeMLS
Price summary
- Price:$545,000
- Price per sq. ft.:$155.89
- Monthly HOA dues:$325
About this home
Welcome to this beautifully maintained Essex townhome offering three levels of comfortable living, complete with 3 large bedrooms, 2.5 baths, and access to a wealth of community amenities - including a pool, tennis courts, and two playgrounds - just minutes away. The main level offers a striking two-story foyer with elegant wainscoting and gleaming hardwood floors, a cozy den with a gas fireplace, and a bright living room with access to the private back deck. The spacious kitchen is a chef’s dream with granite countertops, stainless steel appliances, and a center island with seating. Upstairs, you’ll find three generously sized bedrooms, all with walk-in closets. The primary suite offers a luxurious en suite bathroom featuring dual vanities, a soaking tub, and separate shower. A convenient second-floor laundry room has brand new washer and dryer and offers a utility sink to add extra functionality, along with plenty of storage space throughout the home. The finished lower level provides additional flexibility with a rec room, home office space, and extra storage. Stay cool in the summer with recently installed mini-split systems or step outside to the private deck and enjoy the peaceful setting with a shared backyard and mature trees. Located just minutes from the Essex Experience for shopping and dining, this home also offers easy access to nearby nature trails, year-round mountain recreation, and is only 20 minutes to Burlington.
Contact an agent
Home facts
- Year built:2002
- Listing ID #:5055472
- Added:51 day(s) ago
- Updated:September 28, 2025 at 07:17 AM
Rooms and interior
- Bedrooms:3
- Total bathrooms:3
- Full bathrooms:2
- Living area:3,220 sq. ft.
Heating and cooling
- Cooling:Mini Split
- Heating:Air to Air Heat Exchanger, Baseboard, Hot Water, Multi Zone
Structure and exterior
- Roof:Shingle
- Year built:2002
- Building area:3,220 sq. ft.
Schools
- High school:Essex High
- Middle school:Essex Middle School
- Elementary school:Founders Memorial School
Utilities
- Sewer:Public Available
Finances and disclosures
- Price:$545,000
- Price per sq. ft.:$155.89
- Tax amount:$8,970 (2025)
New listings near 63 Partridge Drive
- New
 $749,000Active4 beds 4 baths4,268 sq. ft.
$749,000Active4 beds 4 baths4,268 sq. ft.10 Chelsea Road, Essex Junction, VT 05452
MLS# 5063030Listed by: VERMONT REAL ESTATE COMPANY - New
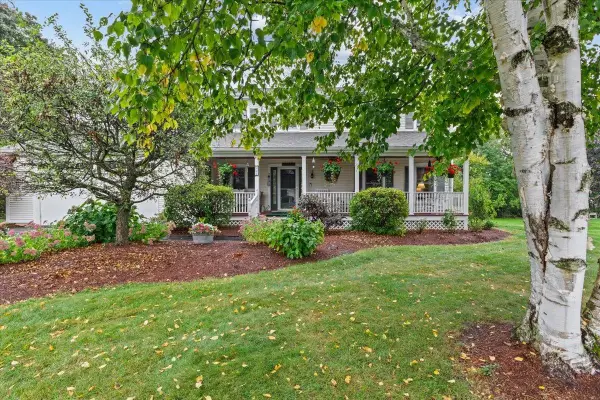 $719,900Active3 beds 3 baths3,016 sq. ft.
$719,900Active3 beds 3 baths3,016 sq. ft.41 Drury Drive, Essex Junction, VT 05452
MLS# 5062997Listed by: SIGNATURE PROPERTIES OF VERMONT - New
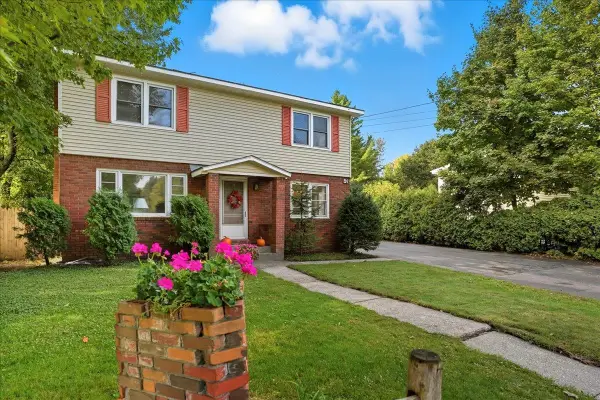 $475,000Active4 beds 3 baths1,832 sq. ft.
$475,000Active4 beds 3 baths1,832 sq. ft.91 Maple Street, Essex, VT 05452
MLS# 5062977Listed by: GERI REILLY REAL ESTATE - New
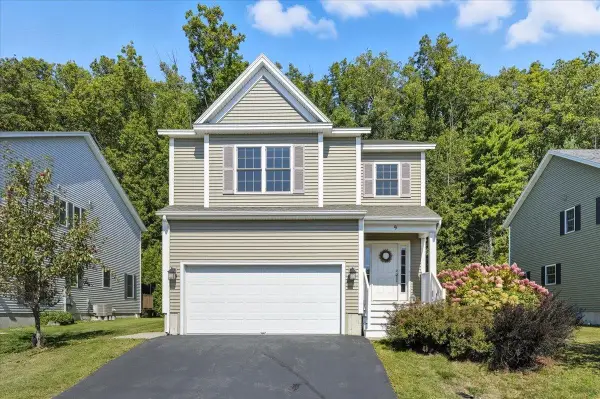 $565,000Active3 beds 3 baths2,756 sq. ft.
$565,000Active3 beds 3 baths2,756 sq. ft.9 Arbor Terrace, Essex Junction, VT 05452
MLS# 5062734Listed by: RIDGELINE REAL ESTATE - New
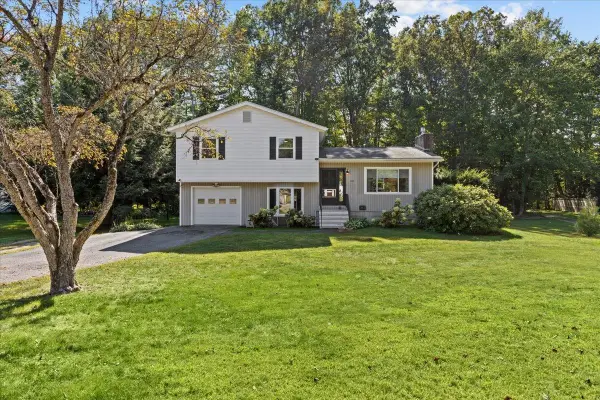 $599,000Active3 beds 2 baths2,053 sq. ft.
$599,000Active3 beds 2 baths2,053 sq. ft.65 Greenbriar Drive, Essex, VT 05452
MLS# 5062136Listed by: RE/MAX NORTH PROFESSIONALS - New
 $449,000Active3 beds 1 baths1,584 sq. ft.
$449,000Active3 beds 1 baths1,584 sq. ft.16 Seneca Avenue, Essex Junction, VT 05452
MLS# 5062076Listed by: ALLIANCE REAL ESTATE, LLC - New
 $674,500Active4 beds 3 baths2,760 sq. ft.
$674,500Active4 beds 3 baths2,760 sq. ft.9 Forest Road, Essex, VT 05452
MLS# 5061918Listed by: RIDGELINE REAL ESTATE 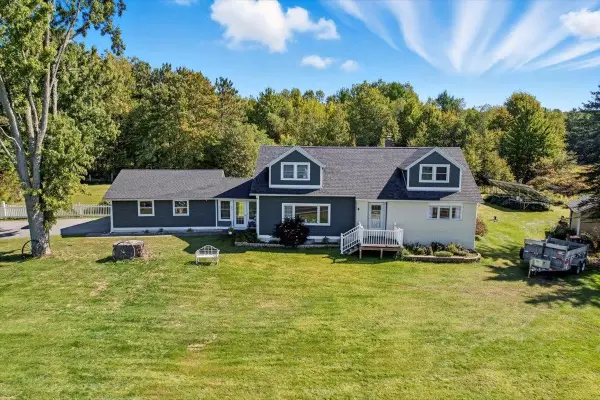 $549,900Pending4 beds 3 baths2,884 sq. ft.
$549,900Pending4 beds 3 baths2,884 sq. ft.259 Browns River Road, Essex, VT 05452
MLS# 5061710Listed by: GERI REILLY REAL ESTATE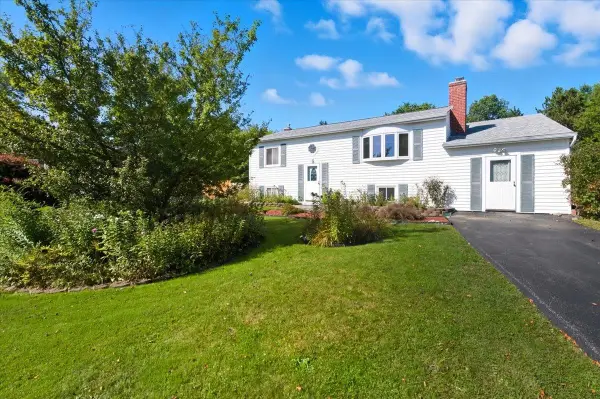 $460,000Pending3 beds 1 baths1,608 sq. ft.
$460,000Pending3 beds 1 baths1,608 sq. ft.57 Chelsea Road, Essex, VT 05452
MLS# 5061611Listed by: FLEX REALTY $599,900Active4 beds 3 baths2,338 sq. ft.
$599,900Active4 beds 3 baths2,338 sq. ft.51 Logwood Circle, Essex, VT 05452
MLS# 5061490Listed by: MATT LUMSDEN REAL ESTATE
