86 Pinecrest Drive #4C, Essex, VT 05452
Local realty services provided by:ERA Key Realty Services
86 Pinecrest Drive #4C,Essex, VT 05452
$249,900
- 2 Beds
- 1 Baths
- 960 sq. ft.
- Condominium
- Pending
Listed by:jake miller
Office:vermont real estate company
MLS#:5056063
Source:PrimeMLS
Price summary
- Price:$249,900
- Price per sq. ft.:$260.31
- Monthly HOA dues:$220
About this home
Welcome to 86 Pinecrest Drive #4C, a beautifully maintained 2-bedroom, 1-bath condo located in the sought-after Royal Parke community. Perfectly situated just minutes from shopping, dining, schools, and parks, this home offers comfort, convenience, and an easy, low-maintenance lifestyle. Minutes to Essex Junction, Williston, and Burlington. Step inside to find a bright, open-concept living and dining area with large windows that fill the space with natural light. The updated kitchen features modern cabinetry, ample counter space, and a breakfast bar—ideal for both everyday meals and entertaining guests. Both bedrooms are generously sized with ample closet storage, and the full bath has been tastefully updated. A private deck provides the perfect spot to enjoy your morning coffee or unwind after a long day. Additional features include first-floor laundry, two assigned parking spaces, and access to community green space. Low monthly HOA fees cover landscaping, snow removal, and trash. Open House Sunday 8/17/25 from 2-4 PM!
Contact an agent
Home facts
- Year built:1978
- Listing ID #:5056063
- Added:46 day(s) ago
- Updated:September 28, 2025 at 07:17 AM
Rooms and interior
- Bedrooms:2
- Total bathrooms:1
- Full bathrooms:1
- Living area:960 sq. ft.
Heating and cooling
- Heating:Baseboard, Electric
Structure and exterior
- Roof:Asphalt Shingle
- Year built:1978
- Building area:960 sq. ft.
Utilities
- Sewer:Public Available
Finances and disclosures
- Price:$249,900
- Price per sq. ft.:$260.31
- Tax amount:$4,106 (2025)
New listings near 86 Pinecrest Drive #4C
- New
 $749,000Active4 beds 4 baths4,268 sq. ft.
$749,000Active4 beds 4 baths4,268 sq. ft.10 Chelsea Road, Essex Junction, VT 05452
MLS# 5063030Listed by: VERMONT REAL ESTATE COMPANY - New
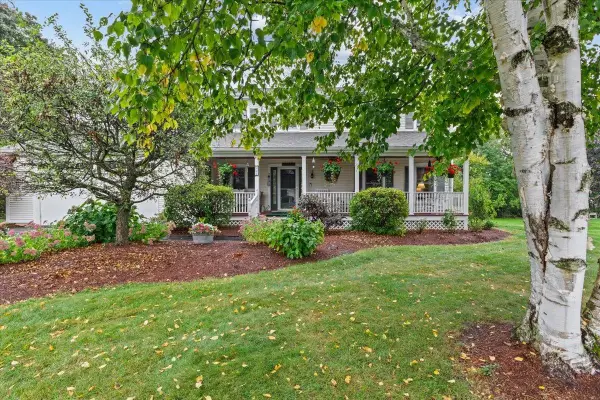 $719,900Active3 beds 3 baths3,016 sq. ft.
$719,900Active3 beds 3 baths3,016 sq. ft.41 Drury Drive, Essex Junction, VT 05452
MLS# 5062997Listed by: SIGNATURE PROPERTIES OF VERMONT - New
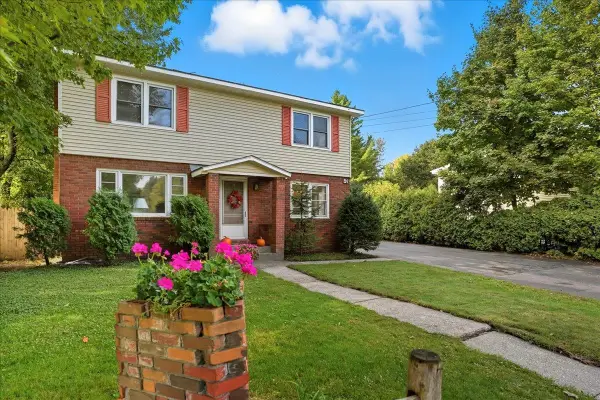 $475,000Active4 beds 3 baths1,832 sq. ft.
$475,000Active4 beds 3 baths1,832 sq. ft.91 Maple Street, Essex, VT 05452
MLS# 5062977Listed by: GERI REILLY REAL ESTATE - New
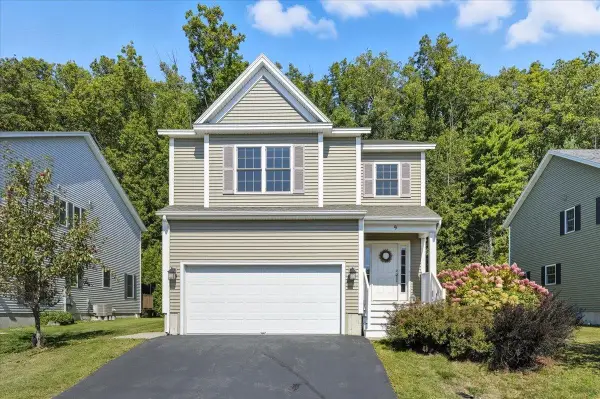 $565,000Active3 beds 3 baths2,756 sq. ft.
$565,000Active3 beds 3 baths2,756 sq. ft.9 Arbor Terrace, Essex Junction, VT 05452
MLS# 5062734Listed by: RIDGELINE REAL ESTATE - New
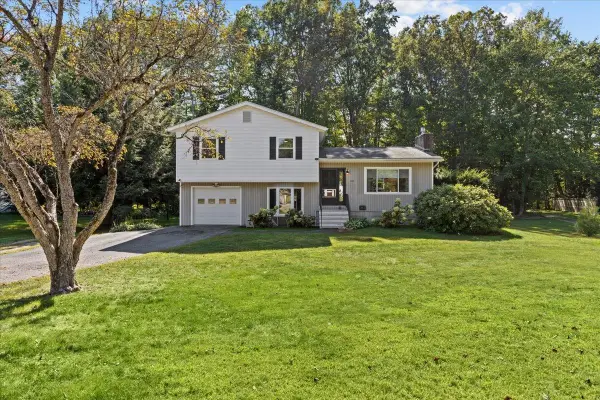 $599,000Active3 beds 2 baths2,053 sq. ft.
$599,000Active3 beds 2 baths2,053 sq. ft.65 Greenbriar Drive, Essex, VT 05452
MLS# 5062136Listed by: RE/MAX NORTH PROFESSIONALS - New
 $449,000Active3 beds 1 baths1,584 sq. ft.
$449,000Active3 beds 1 baths1,584 sq. ft.16 Seneca Avenue, Essex Junction, VT 05452
MLS# 5062076Listed by: ALLIANCE REAL ESTATE, LLC - New
 $674,500Active4 beds 3 baths2,760 sq. ft.
$674,500Active4 beds 3 baths2,760 sq. ft.9 Forest Road, Essex, VT 05452
MLS# 5061918Listed by: RIDGELINE REAL ESTATE 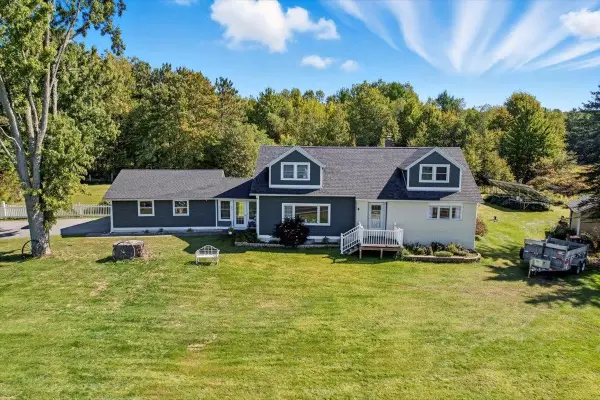 $549,900Pending4 beds 3 baths2,884 sq. ft.
$549,900Pending4 beds 3 baths2,884 sq. ft.259 Browns River Road, Essex, VT 05452
MLS# 5061710Listed by: GERI REILLY REAL ESTATE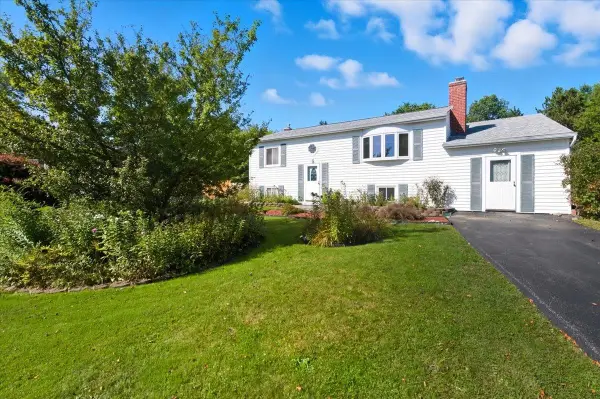 $460,000Pending3 beds 1 baths1,608 sq. ft.
$460,000Pending3 beds 1 baths1,608 sq. ft.57 Chelsea Road, Essex, VT 05452
MLS# 5061611Listed by: FLEX REALTY $599,900Active4 beds 3 baths2,338 sq. ft.
$599,900Active4 beds 3 baths2,338 sq. ft.51 Logwood Circle, Essex, VT 05452
MLS# 5061490Listed by: MATT LUMSDEN REAL ESTATE
