15 Cassidy Road, Fairfax, VT 05454
Local realty services provided by:ERA Key Realty Services
15 Cassidy Road,Fairfax, VT 05454
$565,000
- 4 Beds
- 3 Baths
- 2,200 sq. ft.
- Single family
- Pending
Listed by:robert foley
Office:flat fee real estate
MLS#:5055062
Source:PrimeMLS
Price summary
- Price:$565,000
- Price per sq. ft.:$185.86
- Monthly HOA dues:$15
About this home
In the heart of Fairfax, Vermont, this well-maintained 4-bedroom, 2.5-bathroom home offers space, efficiency, and thoughtful upgrades including acacia floors, maple kitchen cabinets, piped-in central vac, and a large 4th bedroom above the garage. Situated in a friendly cul-de-sac, this property has backyard access to 10 acres of community forest with a creek and walking trails in addition to established fruit trees and raised garden beds. The primary suite includes a walk-in closet, his and her sinks, and dual shower heads. A mostly finished walk-out basement with dedicated laundry room, full-sized windows, epoxy flooring, and sliding glass door make it an ideal space for future expansion. Hobbyists will love the insulated, heated garage featuring a floor drain, utility sink, 240-volt outlet, and a hot/cold outdoor water spigot—perfect for vehicle care or outdoor projects. Modern mechanicals include a Weil-McClain boiler, new 2025 expansion tank, heat pump, and solar panels that significantly offset propane heating costs. Plus, the transferable solar loan at just 1.99% adds long-term value and affordability. This home blends the best of modern living and rural charm. Don’t miss your chance to experience the beauty and function this Fairfax property has to offer just five minutes from Steeples Market, Stones Throw Pizza and J&L Hardware.
Contact an agent
Home facts
- Year built:2014
- Listing ID #:5055062
- Added:53 day(s) ago
- Updated:September 28, 2025 at 07:17 AM
Rooms and interior
- Bedrooms:4
- Total bathrooms:3
- Full bathrooms:2
- Living area:2,200 sq. ft.
Heating and cooling
- Cooling:Mini Split
- Heating:Baseboard, Heat Pump, Hot Water
Structure and exterior
- Roof:Shingle
- Year built:2014
- Building area:2,200 sq. ft.
- Lot area:1.11 Acres
Schools
- High school:BFAFairfax High School
- Middle school:BFA/Fairfax Middle School
- Elementary school:Fairfax Elementary School
Utilities
- Sewer:Pumping Station, Septic Shared
Finances and disclosures
- Price:$565,000
- Price per sq. ft.:$185.86
- Tax amount:$7,254 (2025)
New listings near 15 Cassidy Road
- New
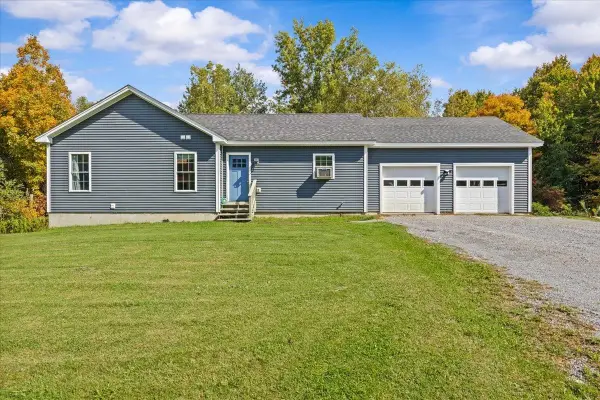 $459,000Active3 beds 2 baths1,713 sq. ft.
$459,000Active3 beds 2 baths1,713 sq. ft.4 Connor Hill Road, Fairfax, VT 05454
MLS# 5063294Listed by: RE/MAX NORTH PROFESSIONALS - Open Sun, 12am to 3pmNew
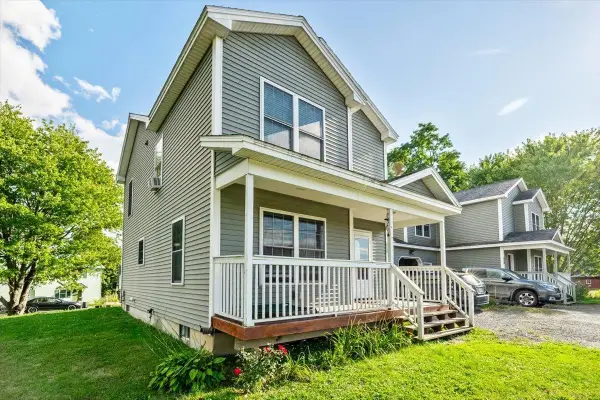 $398,000Active3 beds 3 baths1,874 sq. ft.
$398,000Active3 beds 3 baths1,874 sq. ft.72 Hunt Street #Suite 101, Fairfax, VT 05454
MLS# 5062697Listed by: CENTURY 21 NORTH EAST - New
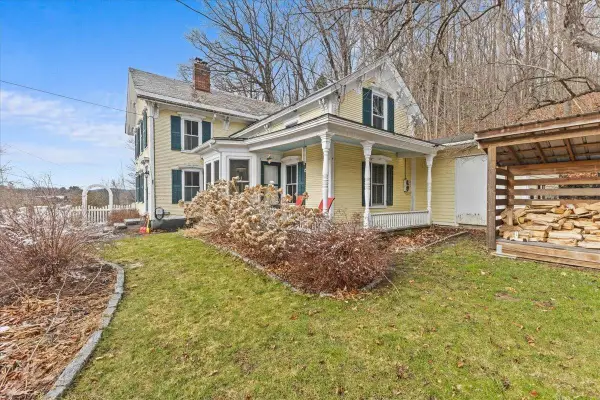 $525,000Active4 beds 3 baths2,665 sq. ft.
$525,000Active4 beds 3 baths2,665 sq. ft.362 River Road, Fairfax, VT 05454
MLS# 5062581Listed by: FLEX REALTY - New
 $709,000Active4 beds 4 baths4,231 sq. ft.
$709,000Active4 beds 4 baths4,231 sq. ft.15 Bellows Street, Fairfax, VT 05454
MLS# 5062198Listed by: EXP REALTY  $345,000Active2 beds 3 baths1,518 sq. ft.
$345,000Active2 beds 3 baths1,518 sq. ft.5 East Road #108, Fairfax, VT 05454
MLS# 5061427Listed by: COLDWELL BANKER HICKOK AND BOARDMAN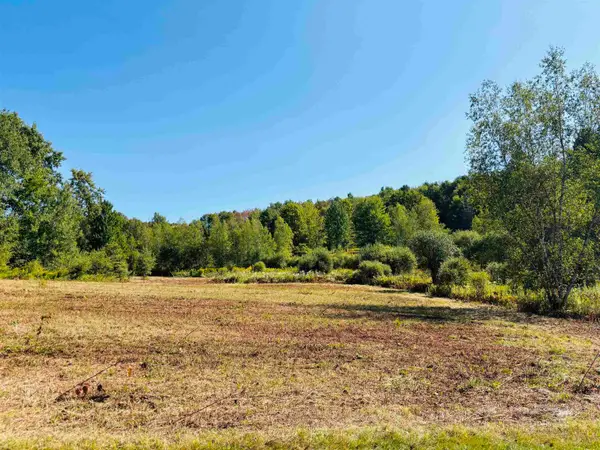 $129,000Active1.58 Acres
$129,000Active1.58 AcresLot 6 Appple Tree Road, Fairfax, VT 05454
MLS# 5061005Listed by: AMY GERRITY-PARENT REALTY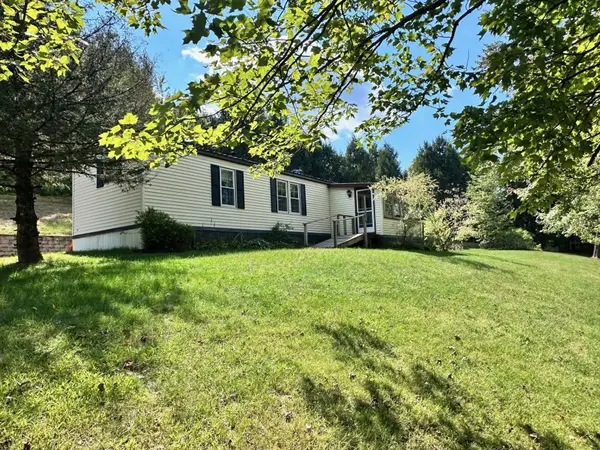 $259,000Active2 beds 2 baths1,052 sq. ft.
$259,000Active2 beds 2 baths1,052 sq. ft.510 Main Street, Fairfax, VT 05454
MLS# 5060975Listed by: NEW LEAF REAL ESTATE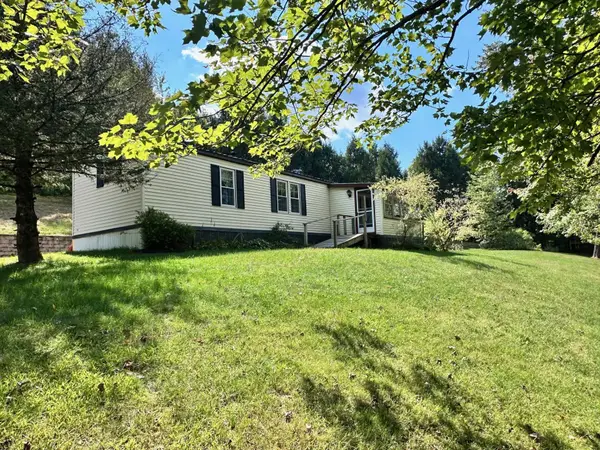 $259,000Active2 beds 2 baths1,052 sq. ft.
$259,000Active2 beds 2 baths1,052 sq. ft.510 Main Street, Fairfax, VT 05454
MLS# 5060972Listed by: NEW LEAF REAL ESTATE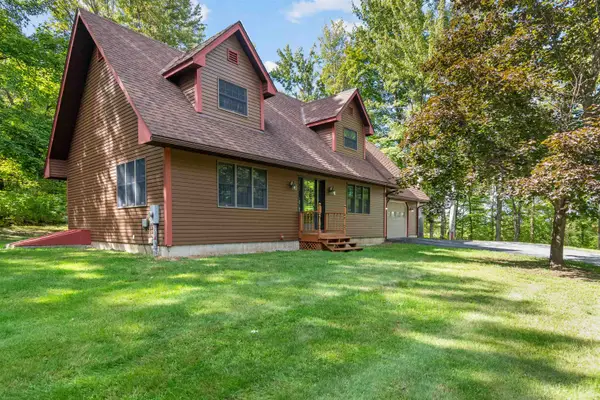 $450,000Active3 beds 2 baths1,898 sq. ft.
$450,000Active3 beds 2 baths1,898 sq. ft.7 Green Acres Road #2a, Fairfax, VT 05454
MLS# 5060770Listed by: SIGNATURE PROPERTIES OF VERMONT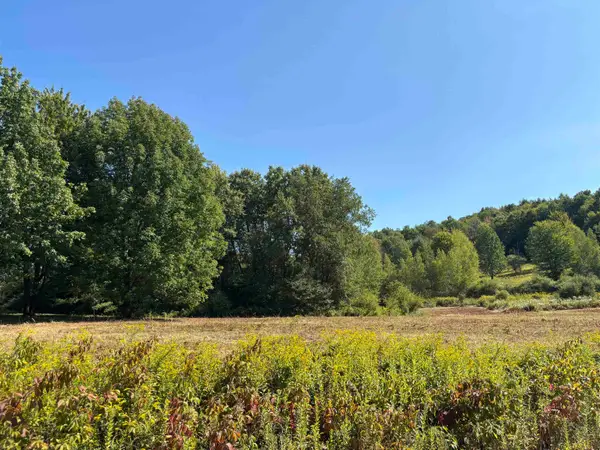 $119,000Active1.2 Acres
$119,000Active1.2 AcresLot 7 Apple Tree Road, Fairfax, VT 05454
MLS# 5060710Listed by: AMY GERRITY-PARENT REALTY
