63 Cherrierville Road, Fairfax, VT 05454
Local realty services provided by:ERA Key Realty Services
63 Cherrierville Road,Fairfax, VT 05454
$444,900
- 3 Beds
- 3 Baths
- 1,906 sq. ft.
- Single family
- Pending
Listed by: connor johnsonPhone: 802-391-4224
Office: kw vermont
MLS#:5057393
Source:PrimeMLS
Price summary
- Price:$444,900
- Price per sq. ft.:$165.64
About this home
Set on just over 10 acres in a terrific Fairfax location, this 3-bedroom, 3-bath home offers privacy, usable land, and practical living space. The main level features an open floor plan with hardwood floors in the kitchen and living room, with direct access to your attached two car garage from the mudroom and easy one level living with all three bedrooms located on the main level. All three bathrooms have been updated, providing everyday comfort with a touch of modern style. The master suite includes a private bath, sitting area, and sliding glass door to the deck, along with its own stove for cozy evenings. A partially finished basement extends the living space and offers plenty of storage, while the attached garage adds convenience for vehicles and equipment. Outdoors, the property features not one, but two ponds, a usable barn, and a mix of wooded and open land, creating opportunities for gardening, recreation, or hobby farming. With multiple heating options, including a brand new propane furnace as well as a wood furnace capable of heating the entire home, the ability to keep heating costs down is a nice bonus. Additional workshop and storage areas make it well-suited for projects or extra space needs. This home has been thoughtfully maintained and provides a comfortable foundation for new owners to personalize. Offering room to spread out and a peaceful setting not far from town, this property is ideal for those seeking a balance of country living and convenience.
Contact an agent
Home facts
- Year built:1987
- Listing ID #:5057393
- Added:120 day(s) ago
- Updated:December 17, 2025 at 10:04 AM
Rooms and interior
- Bedrooms:3
- Total bathrooms:3
- Full bathrooms:1
- Living area:1,906 sq. ft.
Heating and cooling
- Heating:Hot Air, Wood
Structure and exterior
- Roof:Metal
- Year built:1987
- Building area:1,906 sq. ft.
- Lot area:10.1 Acres
Schools
- High school:BFA Fairfax High School
- Middle school:BFA/Fairfax Middle School
- Elementary school:Fairfax Elementary School
Utilities
- Sewer:Leach Field, Septic
Finances and disclosures
- Price:$444,900
- Price per sq. ft.:$165.64
- Tax amount:$5,170 (2025)
New listings near 63 Cherrierville Road
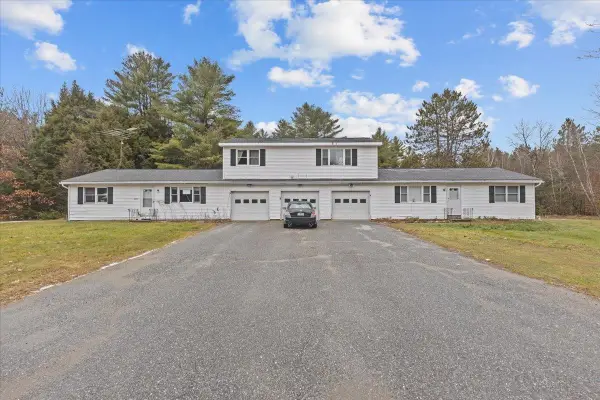 $560,000Pending6 beds 3 baths2,592 sq. ft.
$560,000Pending6 beds 3 baths2,592 sq. ft.26 Crystal Road, Fairfax, VT 05454
MLS# 5070916Listed by: KW VERMONT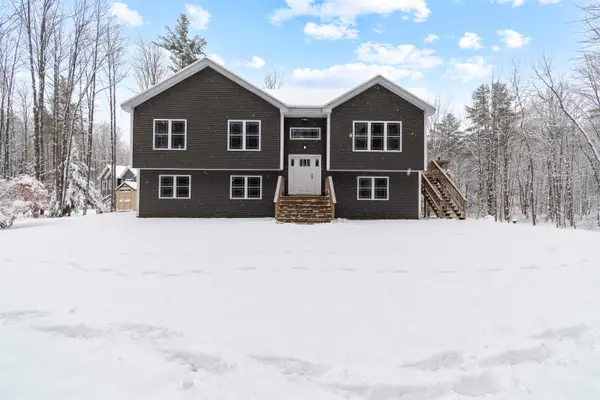 $534,000Active3 beds 3 baths1,944 sq. ft.
$534,000Active3 beds 3 baths1,944 sq. ft.60 Apple Tree Road, Fairfax, VT 05454
MLS# 5069798Listed by: RE/MAX NORTH PROFESSIONALS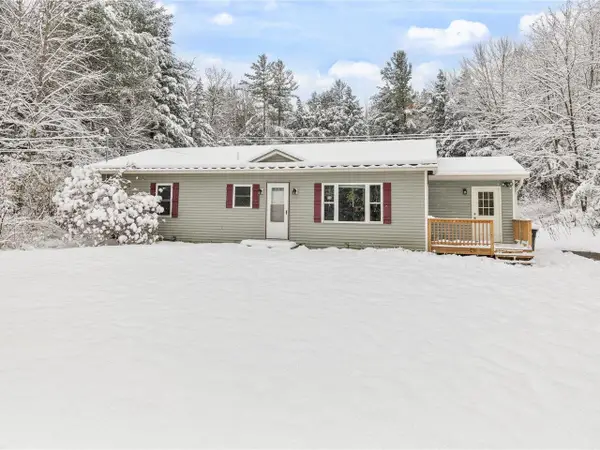 $360,000Pending3 beds 1 baths1,072 sq. ft.
$360,000Pending3 beds 1 baths1,072 sq. ft.818 Main Street, Fairfax, VT 05454
MLS# 5069624Listed by: COLDWELL BANKER HICKOK AND BOARDMAN $525,000Pending3 beds 3 baths2,424 sq. ft.
$525,000Pending3 beds 3 baths2,424 sq. ft.3 Gifted Road, Fairfax, VT 05454
MLS# 5067878Listed by: FLAT FEE REAL ESTATE $455,000Active3 beds 3 baths1,578 sq. ft.
$455,000Active3 beds 3 baths1,578 sq. ft.34 Gaudette Farm Road, Fairfax, VT 05454
MLS# 5066646Listed by: KW VERMONT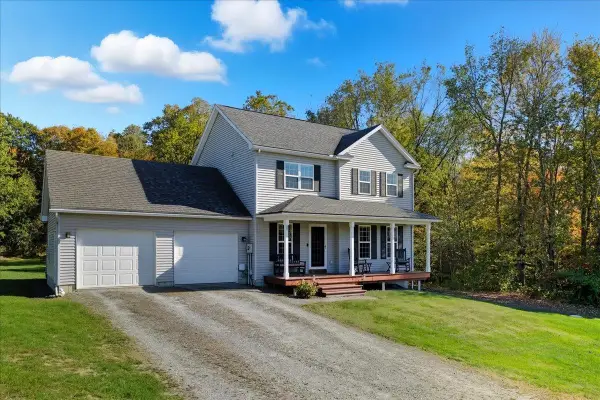 $529,900Active3 beds 3 baths1,592 sq. ft.
$529,900Active3 beds 3 baths1,592 sq. ft.34 Leach Road, Fairfax, VT 05454
MLS# 5064913Listed by: FLEX REALTY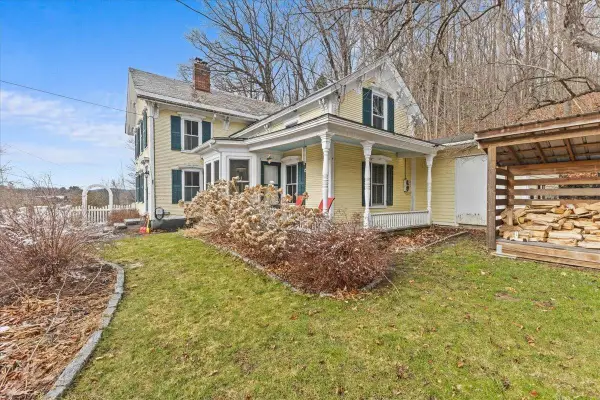 $515,000Active4 beds 3 baths2,665 sq. ft.
$515,000Active4 beds 3 baths2,665 sq. ft.362 River Road, Fairfax, VT 05454
MLS# 5062581Listed by: FLEX REALTY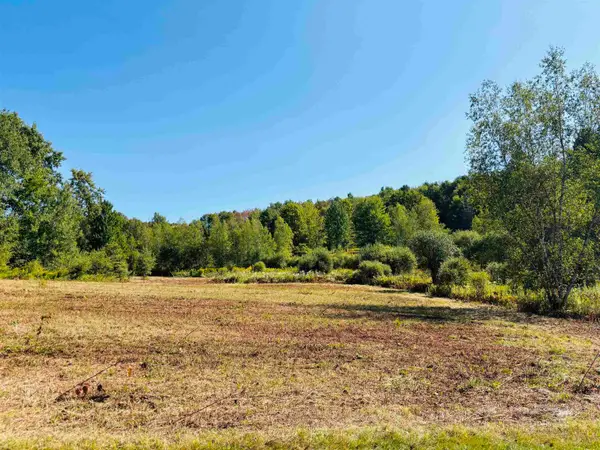 $129,000Active1.58 Acres
$129,000Active1.58 AcresLot 6 Appple Tree Road, Fairfax, VT 05454
MLS# 5061005Listed by: AMY GERRITY-PARENT REALTY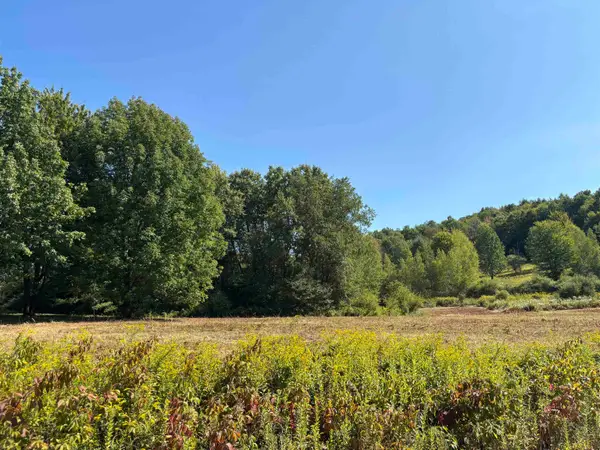 $119,000Active1.2 Acres
$119,000Active1.2 AcresLot 7 Apple Tree Road, Fairfax, VT 05454
MLS# 5060710Listed by: AMY GERRITY-PARENT REALTY
