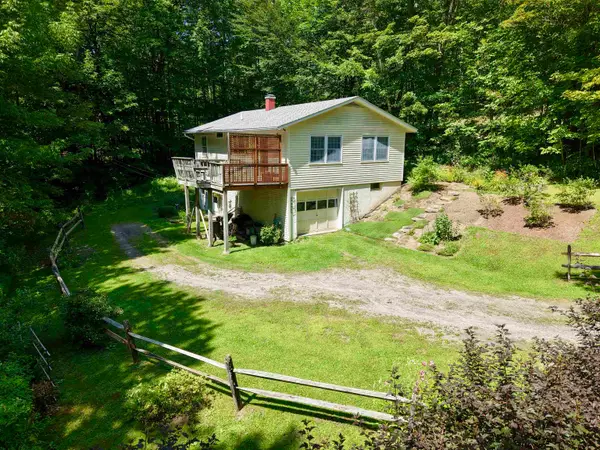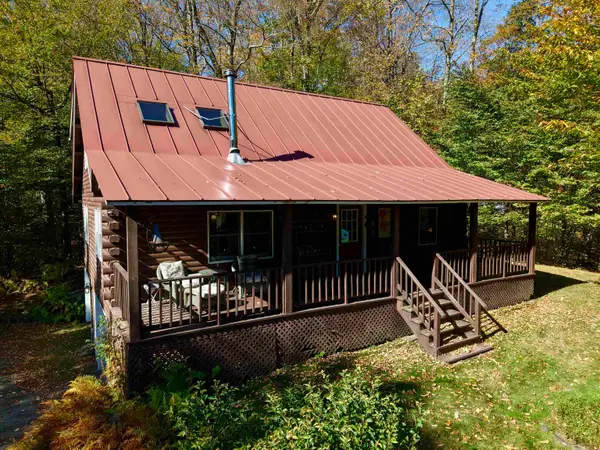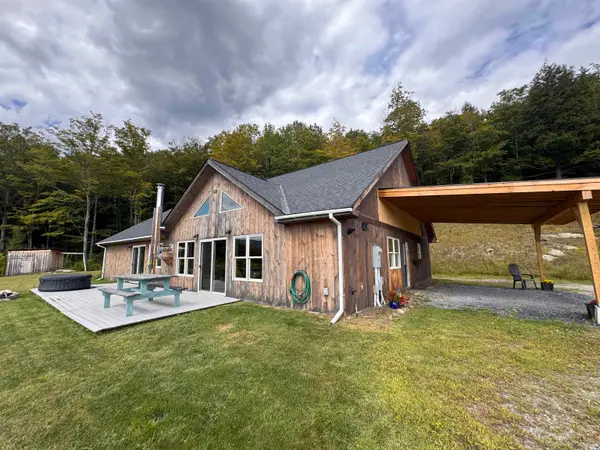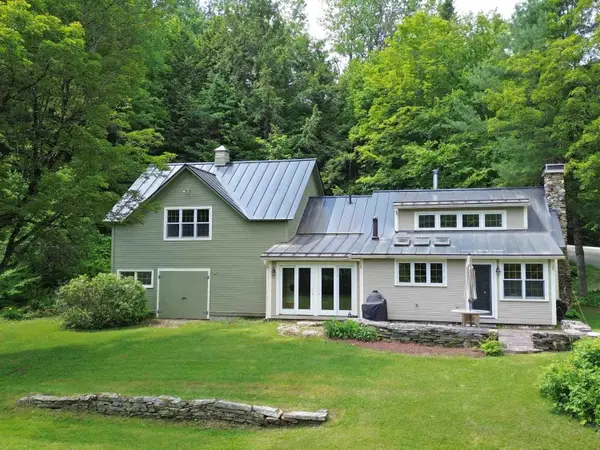1262 Battleground Road, Fayston, VT 05673
Local realty services provided by:ERA Key Realty Services
Listed by:erik reisnererik@mrvre.com
Office:mad river valley real estate
MLS#:5061154
Source:PrimeMLS
Price summary
- Price:$550,000
- Price per sq. ft.:$419.53
- Monthly HOA dues:$701
About this home
Discover this thoughtfully updated 3-bedroom, 2-bath condominium in one of the area’s most sought-after communities. The complex offers an array of amenities including an inground pool, tennis courts, playground, and direct access to the Catamount Trail for year-round hiking and snowshoeing. Inside, the home features a warm, open floor plan with a modern kitchen showcasing granite countertops, a center island with breakfast bar, and updated appliances. The spacious living room is anchored by a cozy, efficient gas fireplace and opens through sliding glass doors to a large deck overlooking a tranquil brook. The first-floor primary suite provides comfort and convenience with its own full bath. Upstairs, two additional bedrooms (including one with a private balcony) share a full bath, and rounded out with a dedicated laundry area, and a hallway overlook to the living room. Premium touches include in-floor radiant heating in the kitchen and both bathrooms, adding a luxurious feel. Perfectly situated, this home is only 1.4 miles from iconic Mad River Glen and just 3.5 miles from Sugarbush Resort’s Mt. Ellen, offering the ultimate in four-season recreation and Vermont mountain living.
Contact an agent
Home facts
- Year built:1974
- Listing ID #:5061154
- Added:45 day(s) ago
- Updated:October 10, 2025 at 07:19 AM
Rooms and interior
- Bedrooms:3
- Total bathrooms:2
- Full bathrooms:2
- Living area:1,311 sq. ft.
Heating and cooling
- Heating:Direct Vent, Electric, In Floor, Radiant
Structure and exterior
- Roof:Asphalt Shingle
- Year built:1974
- Building area:1,311 sq. ft.
Schools
- High school:Harwood Union High School
- Middle school:Harwood Union Middle/High
- Elementary school:Fayston Elementary School
Utilities
- Sewer:Community, Septic Shared
Finances and disclosures
- Price:$550,000
- Price per sq. ft.:$419.53
- Tax amount:$5,201 (2025)
New listings near 1262 Battleground Road
 $365,000Active2 beds 1 baths912 sq. ft.
$365,000Active2 beds 1 baths912 sq. ft.2513 North Fayston Road, Fayston, VT 05660
MLS# 5064603Listed by: MAD RIVER VALLEY REAL ESTATE $639,000Pending4 beds 3 baths1,911 sq. ft.
$639,000Pending4 beds 3 baths1,911 sq. ft.349 Hiddenwood Road, Fayston, VT 05673
MLS# 5064451Listed by: MAD RIVER VALLEY REAL ESTATE $339,000Active3.5 Acres
$339,000Active3.5 Acres136 Old Quarry Road, Fayston, VT 05673
MLS# 5061933Listed by: WALLACE REALTY $875,000Active3 beds 3 baths2,400 sq. ft.
$875,000Active3 beds 3 baths2,400 sq. ft.485 Smith Road, Fayston, VT 05660
MLS# 5060491Listed by: WALLACE REALTY $825,000Active5 beds 4 baths3,544 sq. ft.
$825,000Active5 beds 4 baths3,544 sq. ft.345 Village Road, Fayston, VT 05673
MLS# 5056473Listed by: MAD RIVER VALLEY REAL ESTATE $599,000Active3 beds 3 baths2,136 sq. ft.
$599,000Active3 beds 3 baths2,136 sq. ft.4296 Center Fayston Road, Fayston, VT 05660
MLS# 5054600Listed by: SUGARBUSH REAL ESTATE $465,000Active2 beds 2 baths1,424 sq. ft.
$465,000Active2 beds 2 baths1,424 sq. ft.4623 Battleground Road, Fayston, VT 05673
MLS# 5053599Listed by: VERMONT REAL ESTATE COMPANY $425,000Active20.57 Acres
$425,000Active20.57 Acres000 Rabbit Run, Fayston, VT 05673
MLS# 5051148Listed by: MAD RIVER VALLEY REAL ESTATE $375,000Active7.07 Acres
$375,000Active7.07 Acres0 Phen Basin Road, Fayston, VT 05673
MLS# 5047857Listed by: KW VERMONT- MAD RIVER VALLEY
