42 Catamount Lane, Fayston, VT 05673
Local realty services provided by:ERA Key Realty Services
42 Catamount Lane,Fayston, VT 05673
$505,000
- 2 Beds
- 2 Baths
- - sq. ft.
- Single family
- Sold
Listed by: lindsay haley
Office: vermont real estate company
MLS#:5062110
Source:PrimeMLS
Sorry, we are unable to map this address
Price summary
- Price:$505,000
- Monthly HOA dues:$41.67
About this home
Welcome to this newly renovated, charming 2-bedroom, 2-bathroom home tucked in the heart of the Mad River Valley. Thoughtfully designed with comfort and flexibility in mind, it also features a bonus finished attic space—perfect for a home office, art studio, or extra storage. Step inside through the convenient mudroom entry, the ideal spot to drop boots and gear before settling in. This solar-powered home (owned) blends modern sustainability with Vermont charm and even includes a Tesla charging capability. As you approach, you’ll love the sense of privacy, with a gorgeous view from the driveway and ample parking in front of the detached garage. The property offers generous garden space for those who love to grow and explore, plus a private trail that winds down to Mill Brook—a rare and peaceful retreat right out your back door. Centrally located, this home is just minutes from Waitsfield Village, Sugarbush Resort, and Mad River Glen, making it ideal for both year-round living and a getaway escape. A must-see property that beautifully balances privacy, convenience, and natural beauty! Open House scheduled Sunday 9/21 from 12-2pm!
Contact an agent
Home facts
- Year built:1972
- Listing ID #:5062110
- Added:72 day(s) ago
- Updated:December 01, 2025 at 07:15 AM
Rooms and interior
- Bedrooms:2
- Total bathrooms:2
- Full bathrooms:2
Heating and cooling
- Cooling:Mini Split
- Heating:Heat Pump, Mini Split
Structure and exterior
- Roof:Metal
- Year built:1972
Utilities
- Sewer:Septic
Finances and disclosures
- Price:$505,000
- Tax amount:$5,421 (2025)
New listings near 42 Catamount Lane
- New
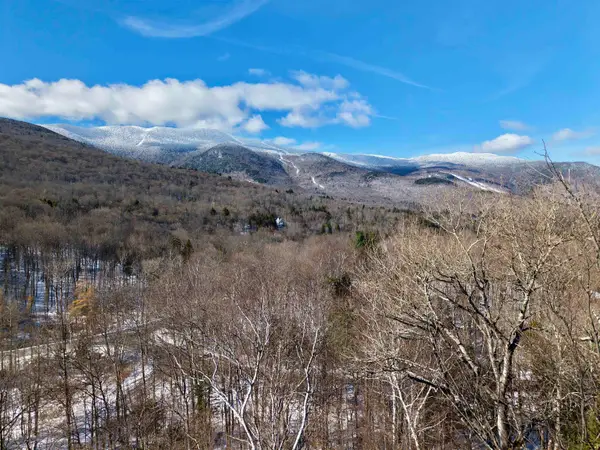 $195,000Active8.61 Acres
$195,000Active8.61 Acres75 Maple Ridge Road #B, Fayston, VT 05673
MLS# 5070392Listed by: MAD RIVER VALLEY REAL ESTATE 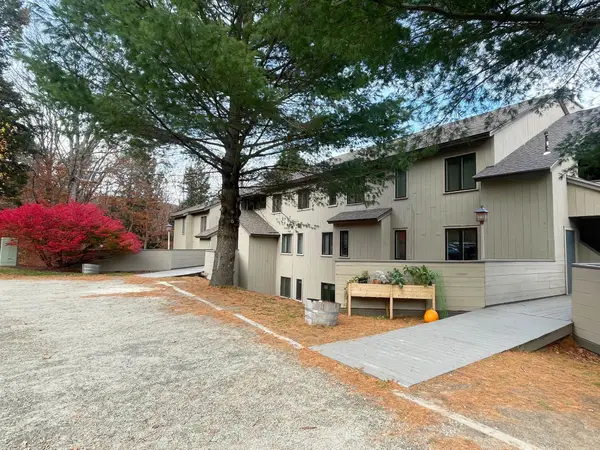 $329,000Active2 beds 2 baths988 sq. ft.
$329,000Active2 beds 2 baths988 sq. ft.87 Snowside Drive #5, Fayston, VT 05673
MLS# 5069605Listed by: SUGARBUSH REAL ESTATE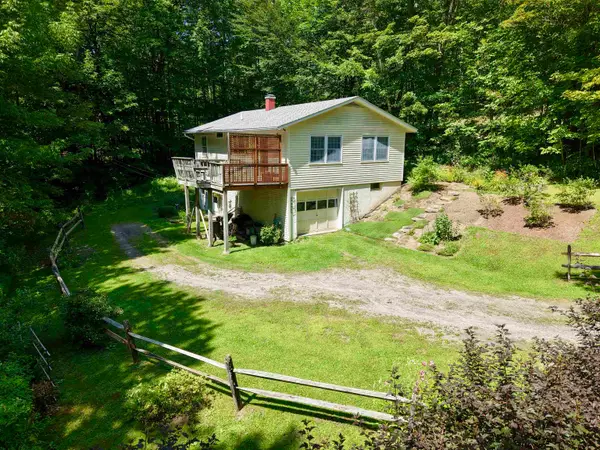 $365,000Active2 beds 1 baths912 sq. ft.
$365,000Active2 beds 1 baths912 sq. ft.2513 North Fayston Road, Fayston, VT 05660
MLS# 5064603Listed by: MAD RIVER VALLEY REAL ESTATE $339,000Active3.5 Acres
$339,000Active3.5 Acres136 Old Quarry Road, Fayston, VT 05673
MLS# 5061933Listed by: WALLACE REALTY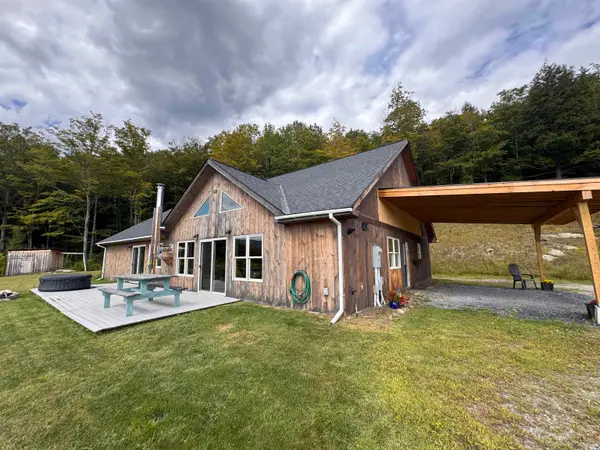 $875,000Active3 beds 3 baths2,400 sq. ft.
$875,000Active3 beds 3 baths2,400 sq. ft.485 Smith Road, Fayston, VT 05660
MLS# 5060491Listed by: WALLACE REALTY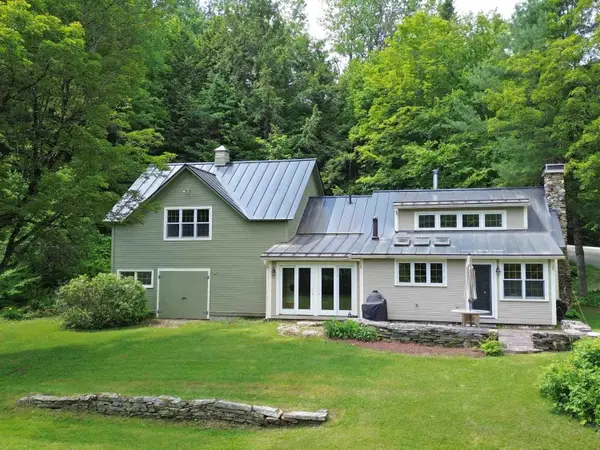 $599,000Active3 beds 3 baths2,136 sq. ft.
$599,000Active3 beds 3 baths2,136 sq. ft.4296 Center Fayston Road, Fayston, VT 05660
MLS# 5054600Listed by: SUGARBUSH REAL ESTATE $465,000Active2 beds 2 baths1,424 sq. ft.
$465,000Active2 beds 2 baths1,424 sq. ft.4623 Battleground Road, Fayston, VT 05673
MLS# 5053599Listed by: VERMONT REAL ESTATE COMPANY $425,000Active20.57 Acres
$425,000Active20.57 Acres000 Rabbit Run, Fayston, VT 05673
MLS# 5051148Listed by: MAD RIVER VALLEY REAL ESTATE $375,000Active7.07 Acres
$375,000Active7.07 Acres0 Phen Basin Road, Fayston, VT 05673
MLS# 5047857Listed by: KW VERMONT- MAD RIVER VALLEY $695,000Pending3 beds 2 baths1,472 sq. ft.
$695,000Pending3 beds 2 baths1,472 sq. ft.851 German Flats Road, Fayston, VT 05673
MLS# 5047442Listed by: MAD RIVER VALLEY REAL ESTATE
