225 Viscido Drive, Ferrisburgh, VT 05491
Local realty services provided by:ERA Key Realty Services
225 Viscido Drive,Ferrisburgh, VT 05491
$2,295,000
- 3 Beds
- 3 Baths
- 4,280 sq. ft.
- Single family
- Active
Listed by: geri reilly
Office: geri reilly real estate
MLS#:5069064
Source:PrimeMLS
Price summary
- Price:$2,295,000
- Price per sq. ft.:$443.05
About this home
Breathtaking views from every window! Enjoy gorgeous sunsets over the Adirondacks and spectacular mountain views every day from this custom-built Timber Frame home, thoughtfully designed for modern living and energy efficiency. The open floor plan features stunning exposed Timber Frame cathedral ceilings and an abundance of natural light. The chef’s kitchen boasts custom cabinetry, luxury appliances, walk-in pantry and an oversized granite island that opens to the dining room. Entertain in the stunning great room, highlighted by a beautiful stone gas fireplace and a slider leading to an expanded deck that spans the back of the home—perfect for taking in the breathtaking views. The loft area above offers a peaceful retreat or the ideal for a quiet space or home office. The first-floor primary suite includes a private bath with soaking tub and custom shower, a walk-in closet, and direct deck access for maximum enjoyment of the scenery. The lower level features two guest bedrooms, a full bath, and a spacious family room with a stone gas fireplace and slider to the back meadow. An oversized two-car garage framed in for a one bedroom completes this remarkable property. Set on over 30 acres with two open meadows that preserve your view and offer endless possibilities, this spectacular Timber Frame home was designed for low maintenance, easy living, and ultimate privacy—all with convenient access to Vergennes, Middlebury, and Burlington. Truly, Vermont living at its best.
Contact an agent
Home facts
- Year built:2025
- Listing ID #:5069064
- Added:94 day(s) ago
- Updated:February 11, 2026 at 10:45 PM
Rooms and interior
- Bedrooms:3
- Total bathrooms:3
- Full bathrooms:2
- Living area:4,280 sq. ft.
Heating and cooling
- Cooling:Mini Split
- Heating:Heat Pump, Radiant Floor
Structure and exterior
- Roof:Metal, Standing Seam
- Year built:2025
- Building area:4,280 sq. ft.
- Lot area:30 Acres
Schools
- High school:Vergennes UHSD #5
- Middle school:Vergennes UHSD #5
- Elementary school:Ferrisburgh Central School
Finances and disclosures
- Price:$2,295,000
- Price per sq. ft.:$443.05
- Tax amount:$11,000 (2025)
New listings near 225 Viscido Drive
- New
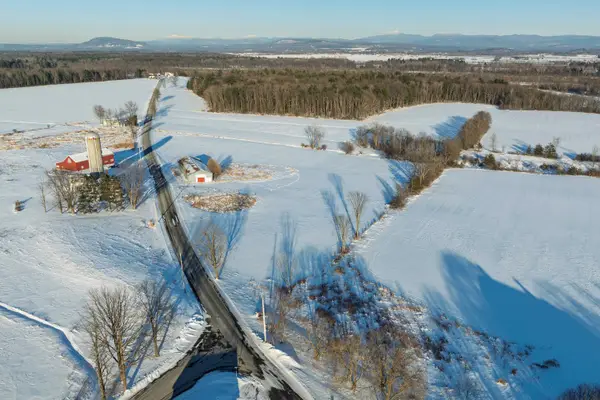 $396,000Active23 Acres
$396,000Active23 Acres740 Jersey Street, Ferrisburgh, VT 05456
MLS# 5075854Listed by: RIDGELINE REAL ESTATE  $625,000Active4 beds 2 baths2,456 sq. ft.
$625,000Active4 beds 2 baths2,456 sq. ft.771 Robinson Road, Ferrisburgh, VT 05456
MLS# 5066463Listed by: COLDWELL BANKER HICKOK AND BOARDMAN $175,000Active10.5 Acres
$175,000Active10.5 Acres86 Dakin Road, Ferrisburgh, VT 05456
MLS# 5066375Listed by: EXP REALTY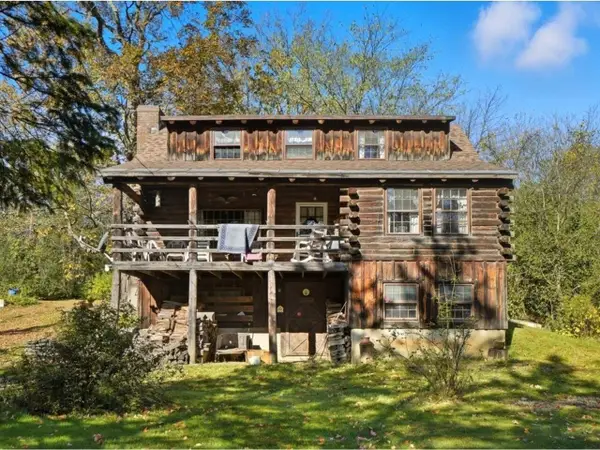 $475,000Active2 beds 1 baths1,277 sq. ft.
$475,000Active2 beds 1 baths1,277 sq. ft.3513 Sand Road, Ferrisburgh, VT 05456
MLS# 5065585Listed by: COLDWELL BANKER HICKOK AND BOARDMAN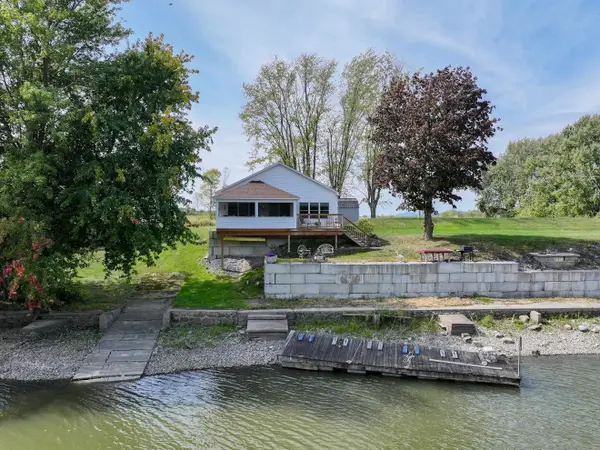 $410,000Active1 beds 2 baths948 sq. ft.
$410,000Active1 beds 2 baths948 sq. ft.46 Riverview Street, Ferrisburgh, VT 05491
MLS# 5063309Listed by: IPJ REAL ESTATE $390,000Active1 beds 2 baths900 sq. ft.
$390,000Active1 beds 2 baths900 sq. ft.58 Riverview Street, Ferrisburgh, VT 05491
MLS# 5063310Listed by: IPJ REAL ESTATE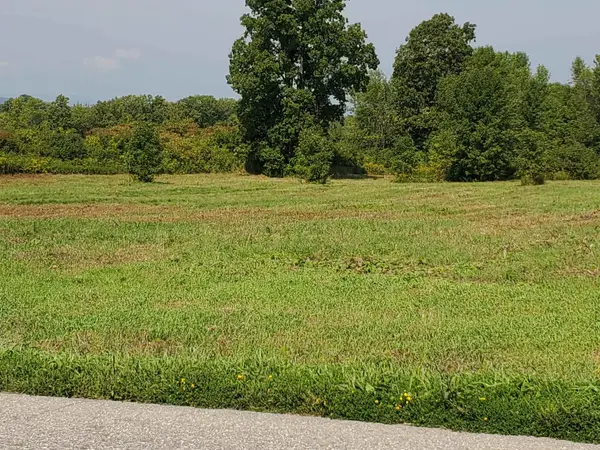 $250,000Active4 Acres
$250,000Active4 Acres124 Tuppers Crossing #3B, Ferrisburgh, VT 05456
MLS# 5059903Listed by: CARL COLE REALTY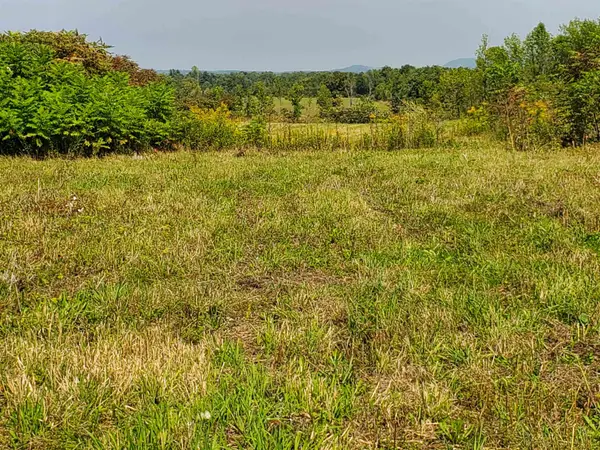 $345,000Active5 Acres
$345,000Active5 Acres182 Tuppers Crossing #3A, Ferrisburgh, VT 05456
MLS# 5059670Listed by: CARL COLE REALTY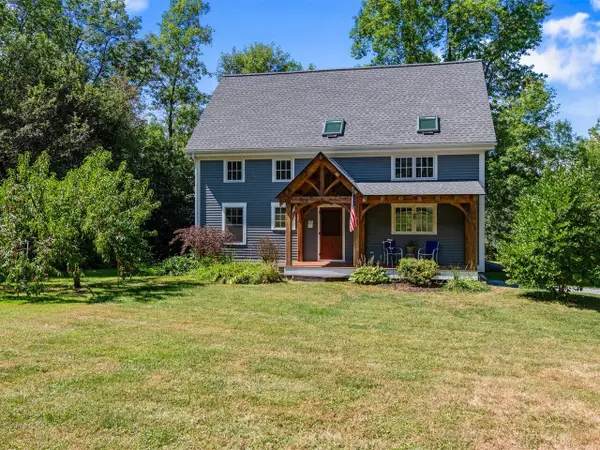 $650,000Pending3 beds 3 baths1,850 sq. ft.
$650,000Pending3 beds 3 baths1,850 sq. ft.588 Round Barn Road, Ferrisburgh, VT 05456
MLS# 5059495Listed by: COLDWELL BANKER HICKOK AND BOARDMAN

