482 Pidgeon Hill Road, Franklin, VT 05457
Local realty services provided by:ERA Key Realty Services
482 Pidgeon Hill Road,Franklin, VT 05457
$490,000
- 3 Beds
- 2 Baths
- 1,600 sq. ft.
- Single family
- Active
Listed by:david stanley
Office:ridgeline real estate
MLS#:5038383
Source:PrimeMLS
Price summary
- Price:$490,000
- Price per sq. ft.:$156.55
About this home
Welcome to this well built 3-bedroom, 2-bath ranch, set on 2.81 peaceful acres in rural northern Franklin County—just minutes from the Canadian border. Built in 2022 by a local builder with an emphasis on durability, practicality, and energy efficiency, this home offers modern comfort in a tranquil country setting. Designed for one-level living, the open-concept floor plan places two bedrooms and a full bath on one side of the home, separated by a central living room, kitchen, and dining area. On the opposite end, the primary suite features a walk-in closet and a ¾ bath, with added wall insulation to ensure quiet reprieve. Below, the full walkout basement offers tremendous potential and is already plumbed for a half bath, making it ideal for future living space, a workshop, or storage. Both floors boast radiant heat. A 30x30 attached garage—strategically placed on the gable end—offers convenience during Vermont’s snowy winters, while the adjoining mudroom provides a practical transition space for all seasons. Enjoy the serenity of rural living with the convenience of amenities nearby—St. Albans is just a short drive away, and cross-border travel is easy with Canada minutes from your doorstep. The residents of Franklin appreciate the tight-knit community and the abundance of outdoor activities, from fishing to hiking, that the town offers. This low-maintenance, high-quality home is ideal for those seeking space, simplicity, and lasting value in a peaceful Vermont setting.
Contact an agent
Home facts
- Year built:2022
- Listing ID #:5038383
- Added:151 day(s) ago
- Updated:September 28, 2025 at 10:27 AM
Rooms and interior
- Bedrooms:3
- Total bathrooms:2
- Full bathrooms:1
- Living area:1,600 sq. ft.
Heating and cooling
- Heating:Radiant, Radiant Floor
Structure and exterior
- Roof:Metal
- Year built:2022
- Building area:1,600 sq. ft.
- Lot area:2.81 Acres
Schools
- High school:Missisquoi Valley UHSD #7
- Middle school:Missisquoi Valley Union Jshs
- Elementary school:Franklin Central School
Utilities
- Sewer:Septic
Finances and disclosures
- Price:$490,000
- Price per sq. ft.:$156.55
- Tax amount:$5,434 (2024)
New listings near 482 Pidgeon Hill Road
- New
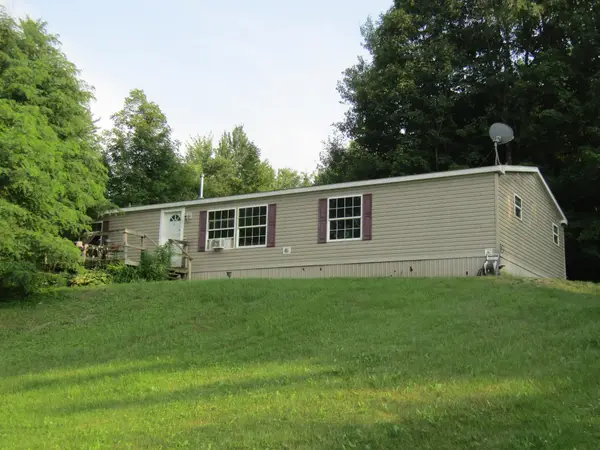 $249,000Active3 beds 2 baths1,512 sq. ft.
$249,000Active3 beds 2 baths1,512 sq. ft.1715 Gallup Road, Franklin, VT 05457
MLS# 5062978Listed by: EXP REALTY 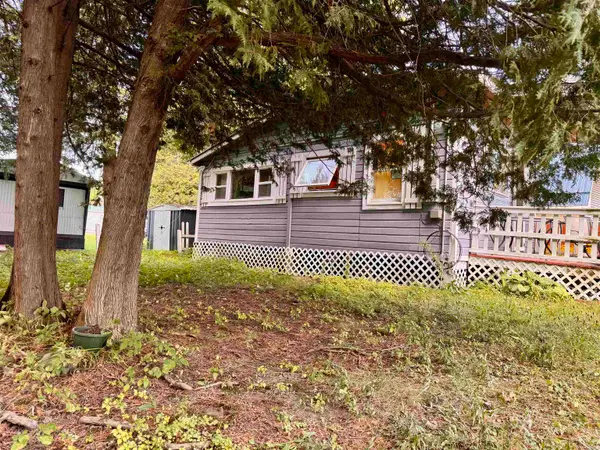 $134,900Active1 beds 1 baths434 sq. ft.
$134,900Active1 beds 1 baths434 sq. ft.35 Hammond Shore Road, Franklin, VT 05457
MLS# 5060520Listed by: SHERWOOD REAL ESTATE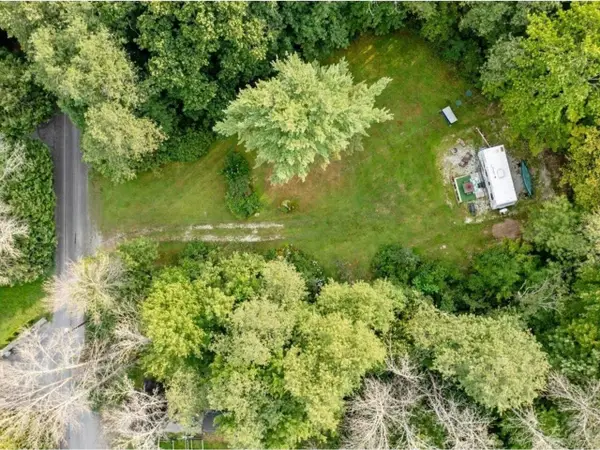 $129,000Active0 Acres
$129,000Active0 Acres434 Patton Shore Road, Franklin, VT 05457
MLS# 5060284Listed by: COLDWELL BANKER HICKOK AND BOARDMAN $275,000Active1 beds 2 baths484 sq. ft.
$275,000Active1 beds 2 baths484 sq. ft.88 Ponderosa Drive, Franklin, VT 05457
MLS# 5058615Listed by: RE/MAX NORTH PROFESSIONALS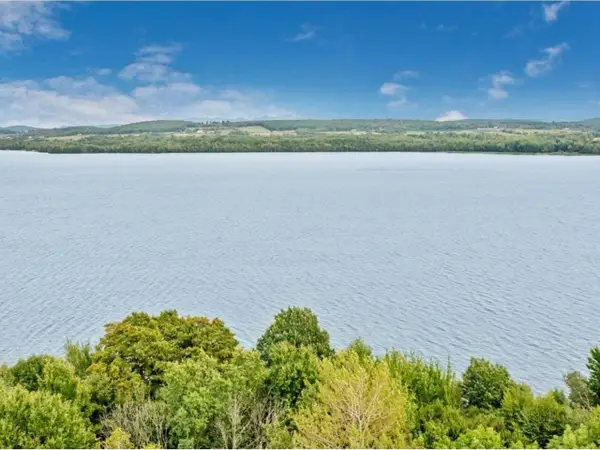 $120,000Active0.5 Acres
$120,000Active0.5 Acres373 Black Woods Road, Franklin, VT 05457
MLS# 5058544Listed by: COLDWELL BANKER HICKOK AND BOARDMAN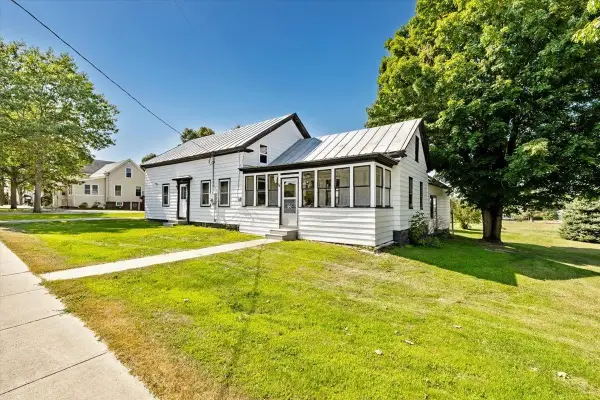 $269,900Active4 beds 1 baths2,142 sq. ft.
$269,900Active4 beds 1 baths2,142 sq. ft.4973 Hanna Road, Franklin, VT 05457
MLS# 5056357Listed by: M REALTY $420,000Active2 beds 2 baths1,944 sq. ft.
$420,000Active2 beds 2 baths1,944 sq. ft.42 Pyle Farm Lane, Franklin, VT 05457
MLS# 5055965Listed by: M REALTY $439,900Pending3 beds 2 baths1,968 sq. ft.
$439,900Pending3 beds 2 baths1,968 sq. ft.4586 Main Street, Franklin, VT 05457
MLS# 5049267Listed by: M REALTY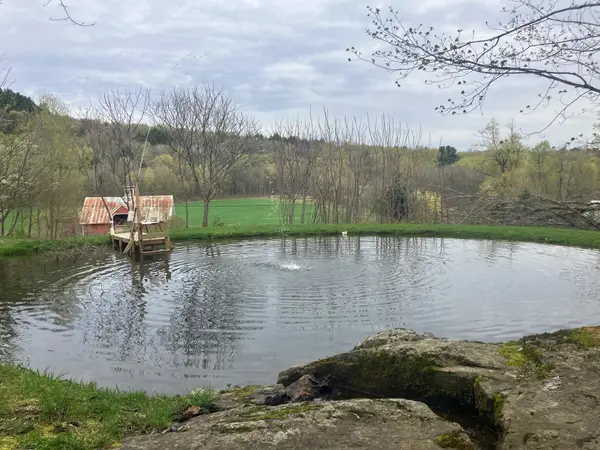 $144,000Active4 Acres
$144,000Active4 Acres305 Richard Road, Franklin, VT 05457
MLS# 5039699Listed by: EXP REALTY $144,000Active1 beds 1 baths600 sq. ft.
$144,000Active1 beds 1 baths600 sq. ft.305 Richard Road, Franklin, VT 05457
MLS# 5039703Listed by: EXP REALTY
