2026 Stagecoach Road, Grafton, VT 05146
Local realty services provided by:ERA Key Realty Services
Listed by:jessica landers
Office:barrett and valley associates inc.
MLS#:5055387
Source:PrimeMLS
Price summary
- Price:$525,000
- Price per sq. ft.:$134
About this home
Welcome to Silver Birches — a serene Vermont retreat nestled on 27 acres along a quiet country road, perfectly situated Grafton and Chester villages. Sprawling ranch-style home offers a fantastic floor plan with generously sized rooms and a natural flow, making it ideal as a year-round homestead or a peaceful getaway. The open-concept kitchen and dining area, complete with a cozy fireplace and access to the screened porch, is ready for your dream renovation and connects seamlessly to the spacious living room. Enjoy relaxing by the propane-insert hearth in the living room while taking in sweeping views of the acreage stretching out behind the home. At the opposite end of the house, you'll find three large bedrooms, a full bathroom, and a sweet office just off the formal front entryway-perfect for remote work or creative pursuits. Beautiful hardwood floors run throughout, and the walls offer a canvas for your personal style. Whether you choose to keep some of the tasteful vintage wallpaper or start fresh, the potential is here! Full, dry basement with finished living space and a bathroom. Convenient mudroom/laundry area with a half bath connecting the attached two-car garage. Fresh exterior paint and clean results from recent water, radon, and septic inspections are available. 15 minutes from both Grafton and Chester villages, offering access to the best of Vermont: outdoor recreation, quaint shops, dining and more. A truly lovely home among the trees, come experience it!
Contact an agent
Home facts
- Year built:1963
- Listing ID #:5055387
- Added:54 day(s) ago
- Updated:October 01, 2025 at 10:24 AM
Rooms and interior
- Bedrooms:3
- Total bathrooms:3
- Full bathrooms:1
- Living area:2,342 sq. ft.
Heating and cooling
- Cooling:Mini Split
- Heating:Hot Water, Oil
Structure and exterior
- Roof:Asphalt Shingle
- Year built:1963
- Building area:2,342 sq. ft.
- Lot area:27 Acres
Utilities
- Sewer:Concrete
Finances and disclosures
- Price:$525,000
- Price per sq. ft.:$134
- Tax amount:$5,540 (2026)
New listings near 2026 Stagecoach Road
- New
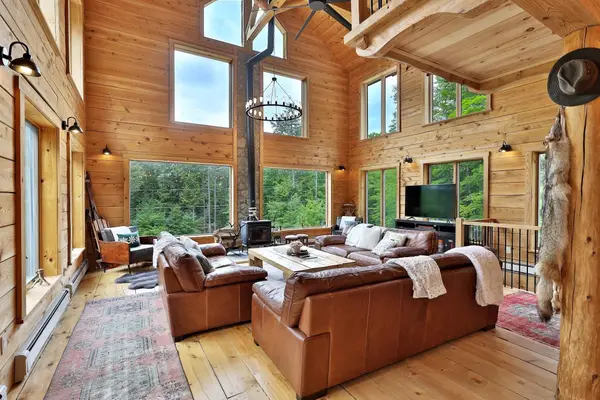 $1,500,000Active5 beds 4 baths4,099 sq. ft.
$1,500,000Active5 beds 4 baths4,099 sq. ft.314 Putnam Forest Road, Grafton, VT 05146
MLS# 5062867Listed by: FOUR SEASONS SOTHEBY'S INT'L REALTY - New
 $120,000Active2.84 Acres
$120,000Active2.84 Acres111 Gib Lockerby Road, Grafton, VT 05146
MLS# 5062513Listed by: CUMMINGS & CO 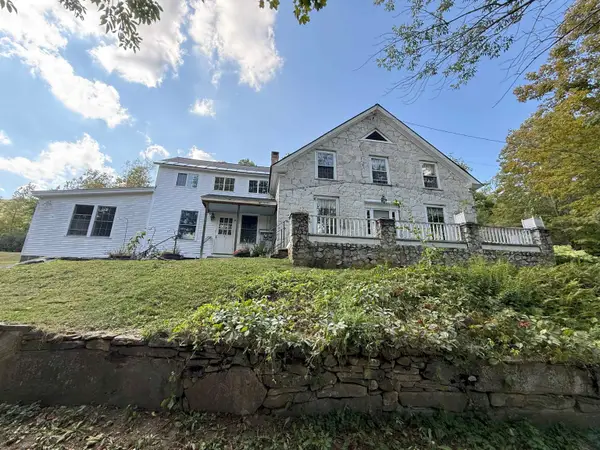 $625,000Active3 beds 3 baths2,782 sq. ft.
$625,000Active3 beds 3 baths2,782 sq. ft.628 Townshend Road, Grafton, VT 05146
MLS# 5060321Listed by: BARRETT AND VALLEY ASSOCIATES INC.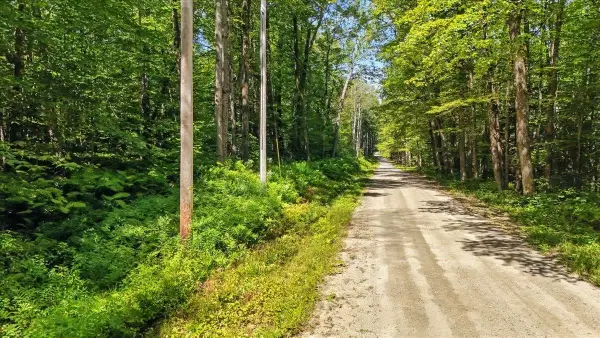 $175,000Active40 Acres
$175,000Active40 Acres00 Hall Ranch Road, Grafton, VT 05146
MLS# 5057585Listed by: FLEX REALTY $699,000Active3 beds 3 baths1,800 sq. ft.
$699,000Active3 beds 3 baths1,800 sq. ft.87 Townshend Road, Grafton, VT 05146
MLS# 5057034Listed by: KW VERMONT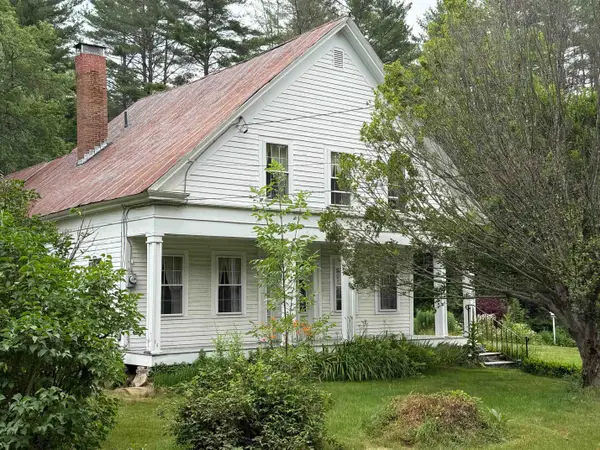 $395,000Active4 beds 2 baths2,400 sq. ft.
$395,000Active4 beds 2 baths2,400 sq. ft.3298 Houghtonville Road, Grafton, VT 05146
MLS# 5054701Listed by: CUMMINGS & CO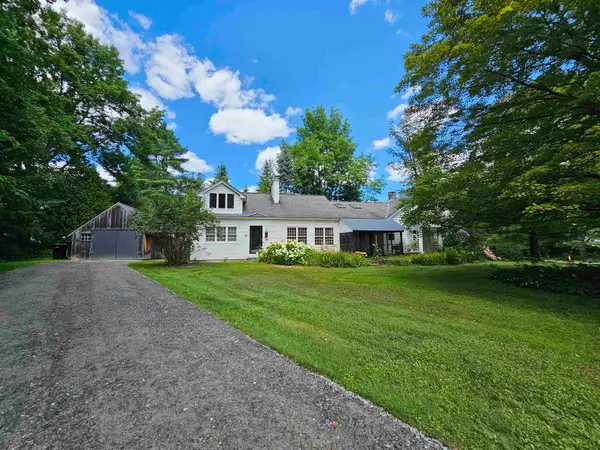 $499,000Active4 beds 4 baths3,301 sq. ft.
$499,000Active4 beds 4 baths3,301 sq. ft.72 Kidder Hill Road, Grafton, VT 05146
MLS# 5053052Listed by: BARRETT & VALLEY ASSOC. INC $349,000Pending3 beds 2 baths1,917 sq. ft.
$349,000Pending3 beds 2 baths1,917 sq. ft.152 Main Street, Grafton, VT 05146
MLS# 5042827Listed by: BARRETT AND VALLEY ASSOCIATES INC. $639,000Active5 beds 3 baths3,000 sq. ft.
$639,000Active5 beds 3 baths3,000 sq. ft.673 Route 121 East, Grafton, VT 05146
MLS# 5038013Listed by: WILLIAMSON GROUP SOTHEBYS INTL. REALTY
