209 Putnam Avenue, Hardwick, VT 05843
Local realty services provided by:ERA Key Realty Services
209 Putnam Avenue,Hardwick, VT 05843
$285,000
- 3 Beds
- 1 Baths
- 1,176 sq. ft.
- Single family
- Active
Listed by:brenda menard
Office:choice real estate & property management
MLS#:5057722
Source:PrimeMLS
Price summary
- Price:$285,000
- Price per sq. ft.:$242.35
About this home
Are you searching for the perfect balance of village convenience and country charm? Tucked at the end of a quiet, town-maintained road, this single-level home offers both seclusion and accessibility. Thoughtfully upgraded over the years for efficiency and comfort, it features a SunCommon solar system, energy-efficient cold-climate heat pump for heating and cooling, a Hearthstone wood stove, double-pane windows, and an EnergyStar-rated on-demand tankless water heater. Reliable 350 Mbps internet and Xfinity cable make working from home effortless in this peaceful setting. The 0.66±-acre lot provides just the right mix of privacy and usable space—enjoy summer grilling on the sunny deck, play in the open yard, or expand your gardens. Inside, an open-concept design highlights a cathedral-ceiling living room with a cozy wood stove at its heart, flowing naturally into the kitchen and dining area. A welcoming mudroom offers practical storage on entry, while a utility room with laundry, three comfortable bedrooms, and a full bath complete the layout. A detached two-car garage adds convenience and plenty of additional storage. Best of all, this home is within walking distance to village amenities, schools, and the Hardwick Trails, where year-round recreation awaits with hiking, biking, cross-country skiing, and snowshoeing. They say location, location, location—and this one truly has it all. Don’t miss your chance to call this lovely property home!
Contact an agent
Home facts
- Year built:1990
- Listing ID #:5057722
- Added:67 day(s) ago
- Updated:October 22, 2025 at 09:49 PM
Rooms and interior
- Bedrooms:3
- Total bathrooms:1
- Full bathrooms:1
- Living area:1,176 sq. ft.
Heating and cooling
- Cooling:Mini Split
- Heating:Alternative Heat Stove, Electric, Heat Pump, Wall Units, Wood
Structure and exterior
- Roof:Metal, Standing Seam
- Year built:1990
- Building area:1,176 sq. ft.
- Lot area:0.66 Acres
Schools
- High school:Hazen UHSD #26
- Middle school:Hazen Union Middle School
- Elementary school:Mountain View Union Elementary School District
Utilities
- Sewer:Metered, Public Available
Finances and disclosures
- Price:$285,000
- Price per sq. ft.:$242.35
- Tax amount:$5,570 (2025)
New listings near 209 Putnam Avenue
- New
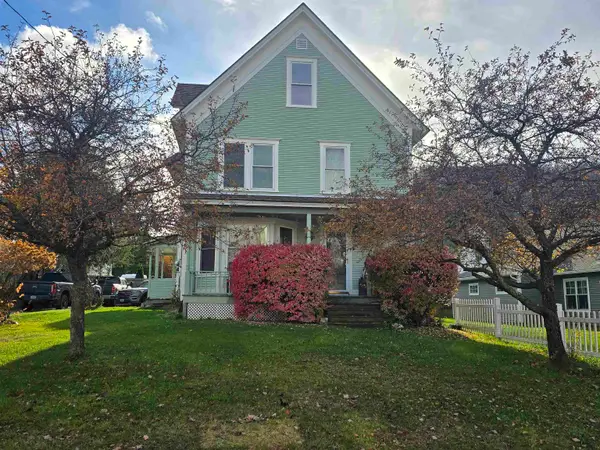 $375,000Active6 beds 2 baths1,913 sq. ft.
$375,000Active6 beds 2 baths1,913 sq. ft.83 Spring Street, Hardwick, VT 05843
MLS# 5067367Listed by: ROWELL REALTY LLC - New
 $625,000Active7 beds 5 baths3,826 sq. ft.
$625,000Active7 beds 5 baths3,826 sq. ft.11 Slapp Hill Road, Hardwick, VT 05843
MLS# 5067214Listed by: COLDWELL BANKER HICKOK AND BOARDMAN - New
 $365,000Active3 beds 2 baths1,460 sq. ft.
$365,000Active3 beds 2 baths1,460 sq. ft.42 Depot Street, Hardwick, VT 05843
MLS# 5067221Listed by: COLDWELL BANKER HICKOK AND BOARDMAN - New
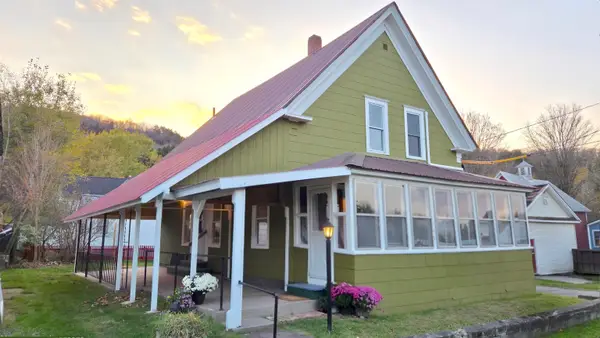 $240,000Active3 beds 2 baths1,632 sq. ft.
$240,000Active3 beds 2 baths1,632 sq. ft.203 Cherry Street, Hardwick, VT 05843
MLS# 5066285Listed by: EXP REALTY 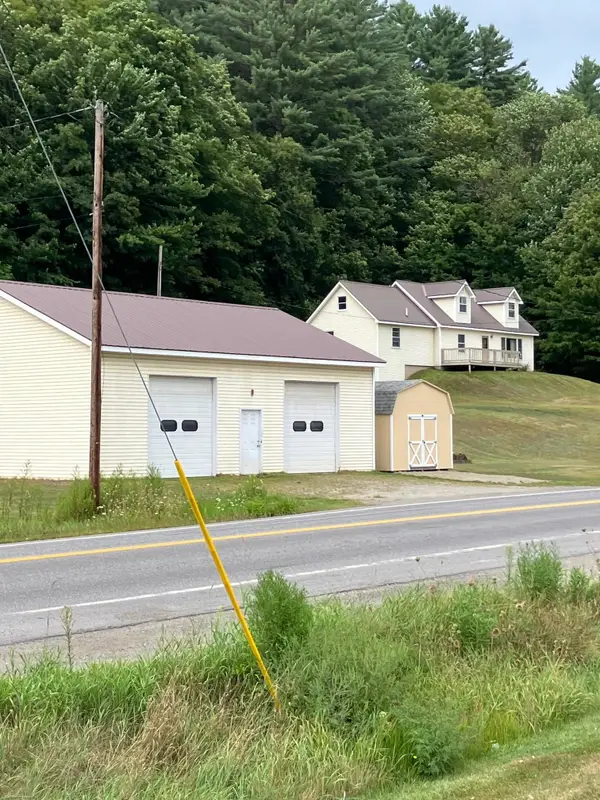 $420,000Active3 beds 3 baths3,262 sq. ft.
$420,000Active3 beds 3 baths3,262 sq. ft.83 Craftsbury Road, Hardwick, VT 05843
MLS# 5065340Listed by: PALL SPERA COMPANY REALTORS-MORRISVILLE $15,000Active3 Acres
$15,000Active3 Acres0 VT RT 14 South, Hardwick, VT 05843
MLS# 5064263Listed by: CHOICE REAL ESTATE & PROPERTY MANAGEMENT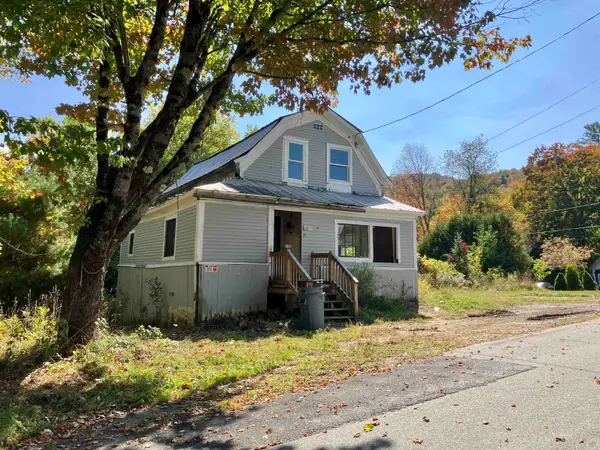 $99,000Active3 beds 1 baths734 sq. ft.
$99,000Active3 beds 1 baths734 sq. ft.71 Woodbury Street, Hardwick, VT 05843
MLS# 5063245Listed by: CHOICE REAL ESTATE & PROPERTY MANAGEMENT $350,000Active3 beds 2 baths2,000 sq. ft.
$350,000Active3 beds 2 baths2,000 sq. ft.118 Church Street, Hardwick, VT 05843
MLS# 5062714Listed by: PALL SPERA COMPANY REALTORS-MORRISVILLE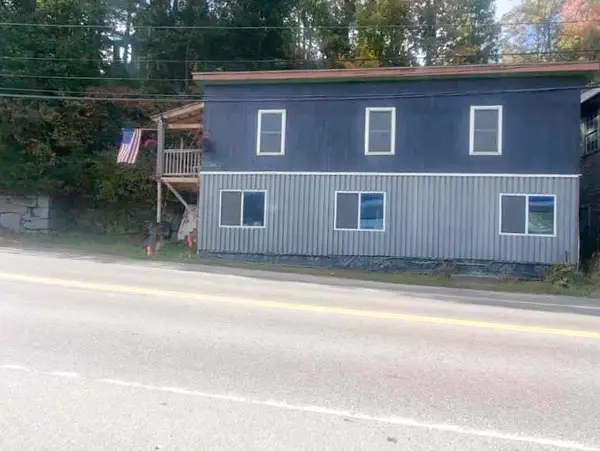 $65,000Active-- beds -- baths1,639 sq. ft.
$65,000Active-- beds -- baths1,639 sq. ft.122 Mill Street, Hardwick, VT 05843
MLS# 5062500Listed by: KW VERMONT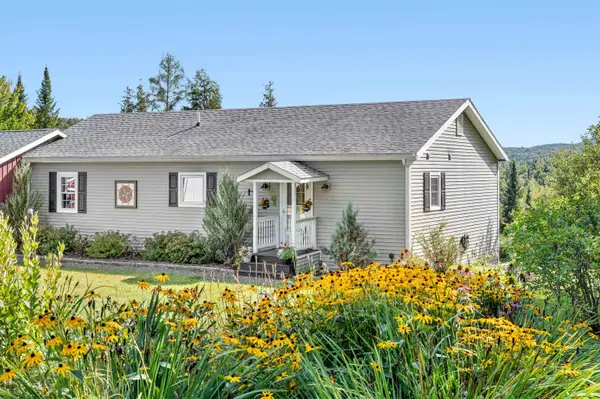 $475,000Active3 beds 2 baths1,848 sq. ft.
$475,000Active3 beds 2 baths1,848 sq. ft.80 Center Road, Hardwick, VT 05843
MLS# 5060873Listed by: PALL SPERA COMPANY REALTORS-MORRISVILLE
